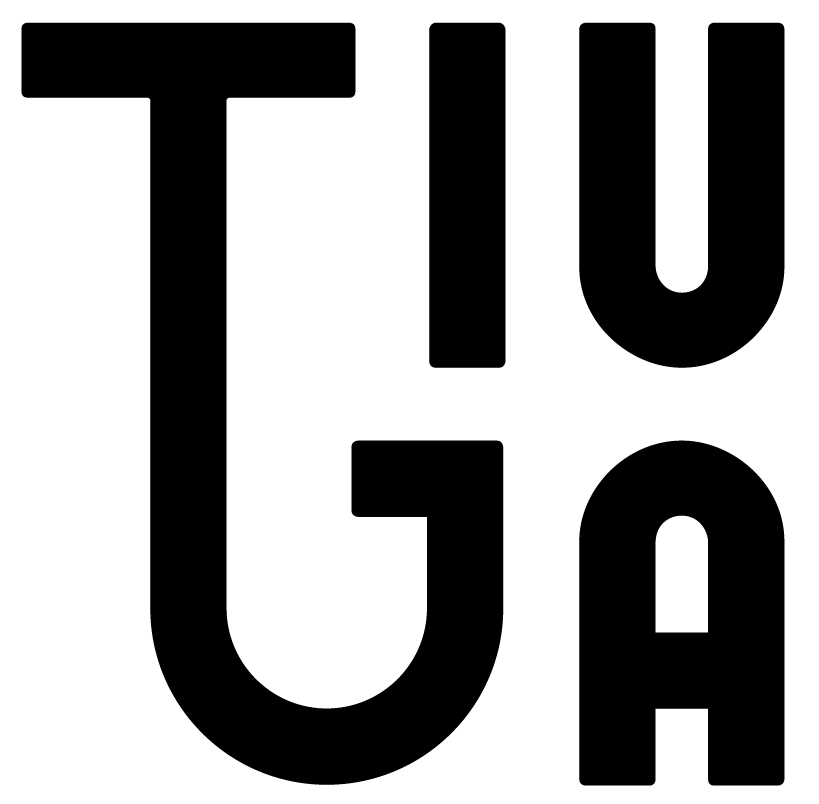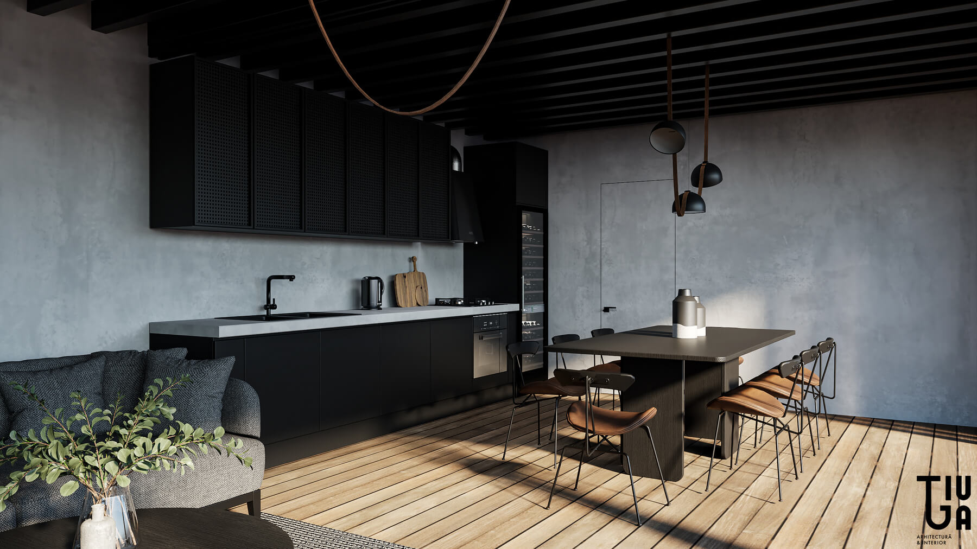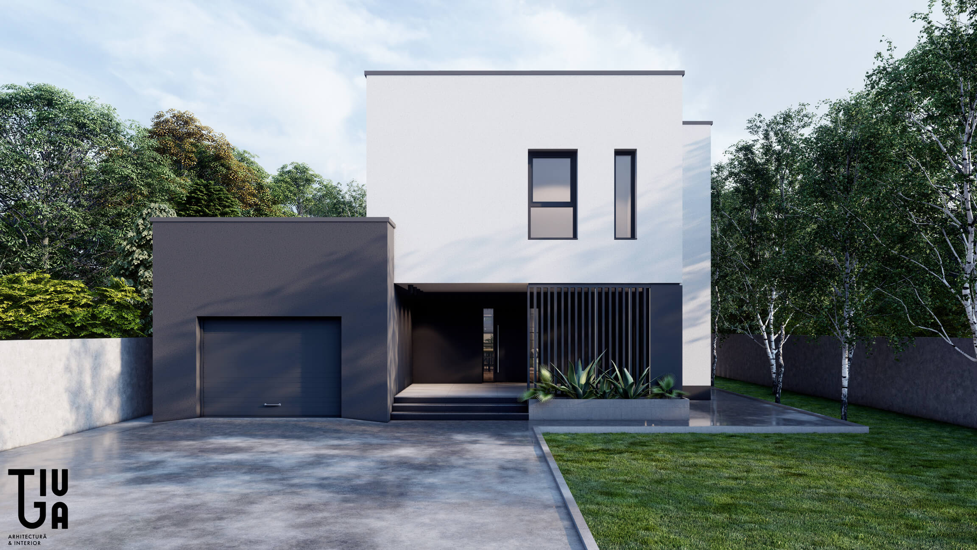
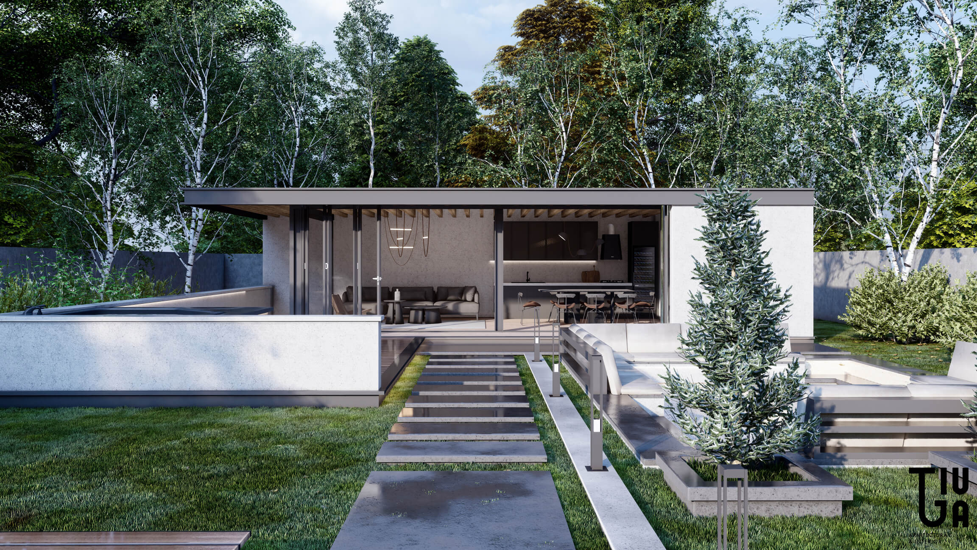
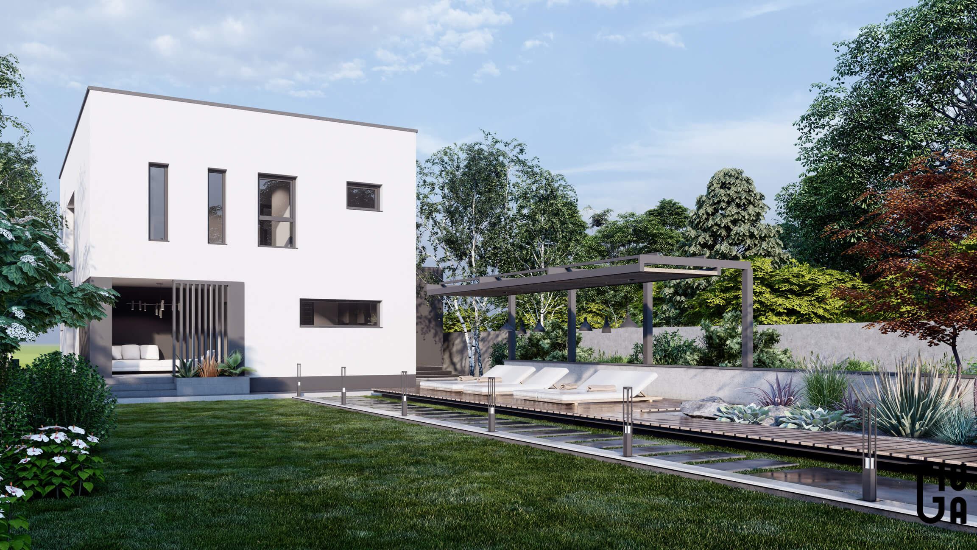
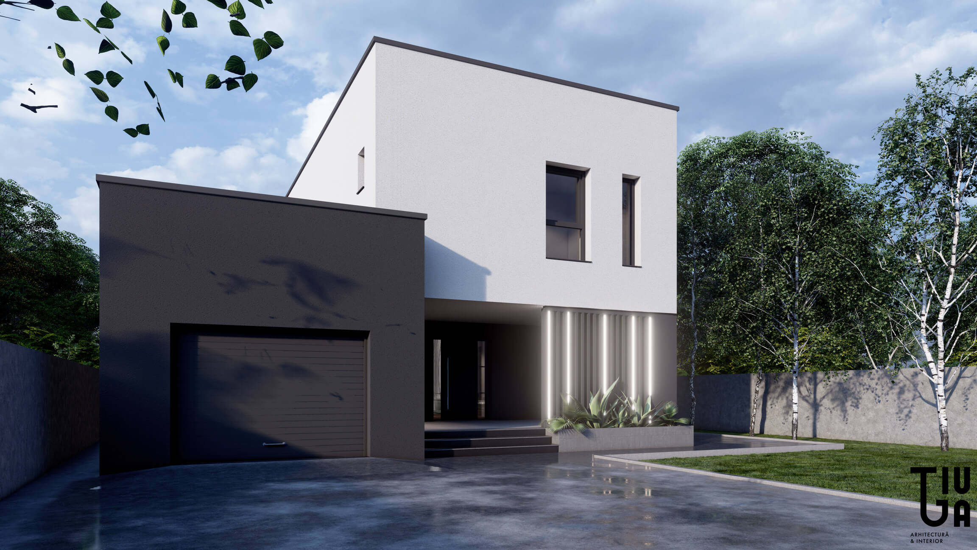
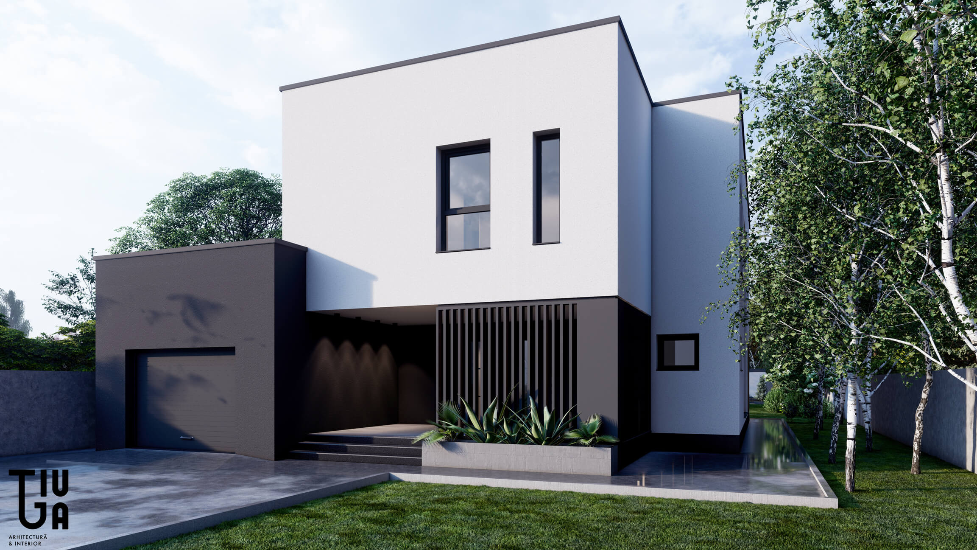
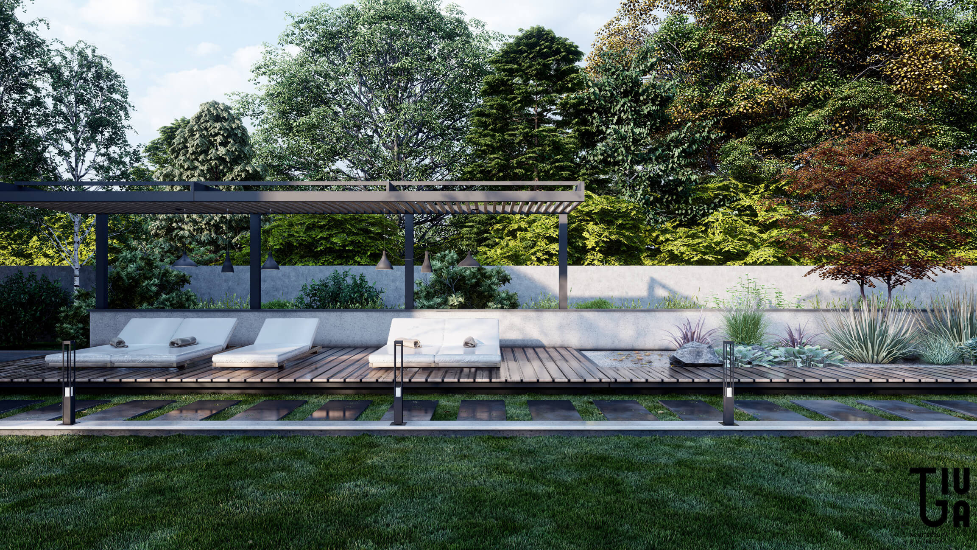
BERTEANU HOUSE
LOCATION: Domnesti, Ilfov County, Romania
LOCATION: Domnesti, Ilfov County, Romania
YEAR: 2022
AREA: 328.04 sqm
STATUS: Finalised
The house, designed by TIUGA Studio for the Berteanu family, showcases a stunning example of modern minimalist architecture, with the large full-height window on the side facade serving as the focal point of the design. This expansive glazing dominates the lateral elevation, providing a bold architectural statement that breaks the otherwise solid white stucco massing. The verticality of the window contrasts with the horizontal proportions of the house, adding an elegant tension between solid and void, while flooding the interior with natural light and transforming the living spaces into bright, airy environments.
The glass facade functions as a transparent canvas, establishing a seamless connection between the interior and the surrounding outdoor environment. It frames picturesque views of the garden and sky, creating a dynamic play of light and shadow throughout the day. The minimalist internal architecture, enriched by this interaction with natural light, enhances the spatial experience and embodies a modernist ideal of openness.
Inside, the window highlights the vertical circulation zone, with the staircase, visible through the glass, becoming a sculptural element. The staircase, designed with black steel and glass, adds a sophisticated touch, reinforcing the home’s aesthetic of refined simplicity.
The house's clean white stucco facade contrasts with darker elements like the integrated garage and recessed entryway. Vertical black metal slats at the entrance create rhythm and depth while maintaining privacy. This balance between openness and seclusion is key to the design, with the full-height window offering transparency, and the slats providing enclosure.
Minimalist landscaping, featuring sleek concrete pathways and structured greenery, complements the bold architectural gestures, ensuring that the landscape enhances, rather than detracts from, the overall composition.
The full-height window is the defining feature of this elegant modern home, expertly crafted by TIUGA Studio for the Berteanu family. It successfully integrates light, transparency, and form, establishing a thoughtful piece of contemporary architecture that blends minimalism with a profound connection to its environment.
EXPLORE THE HOUSE
GALLERY


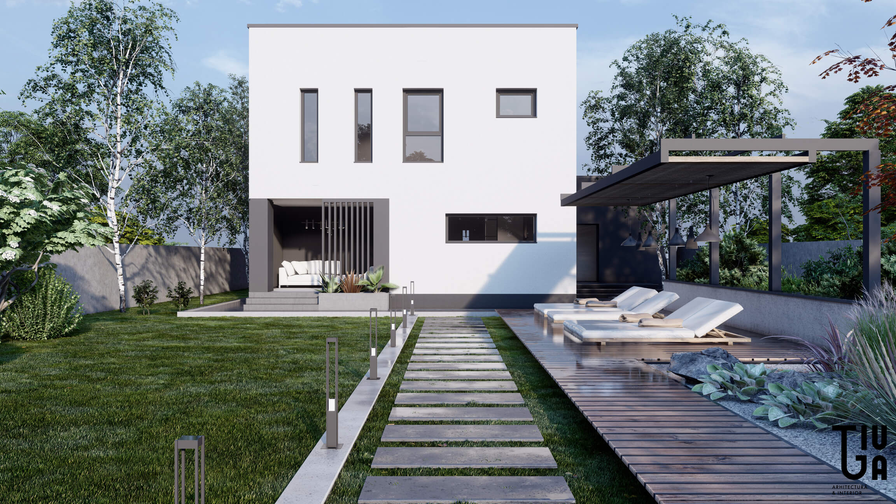

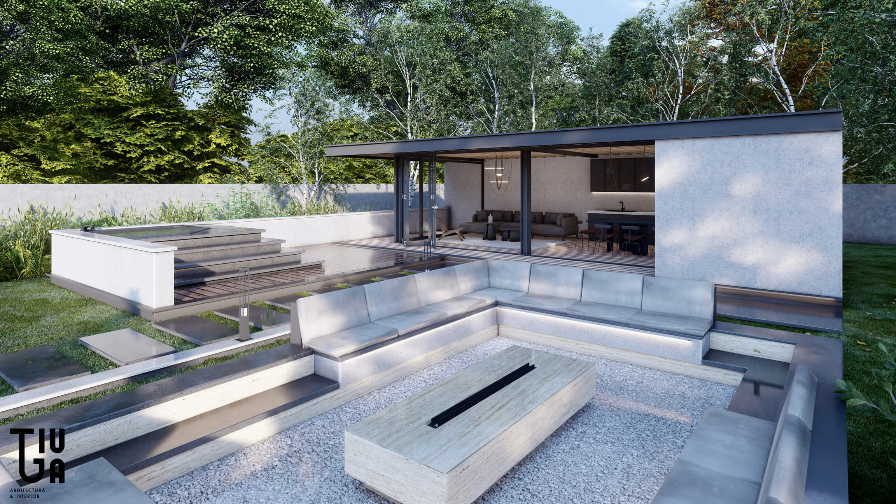
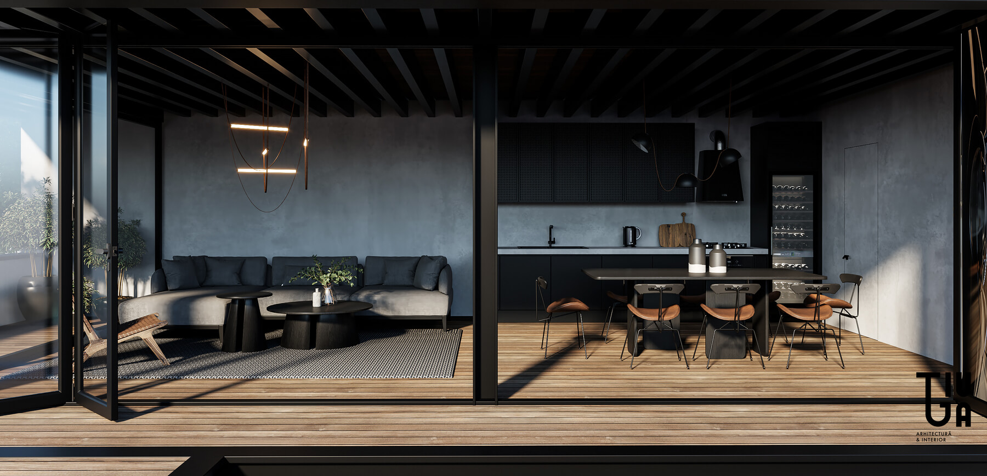
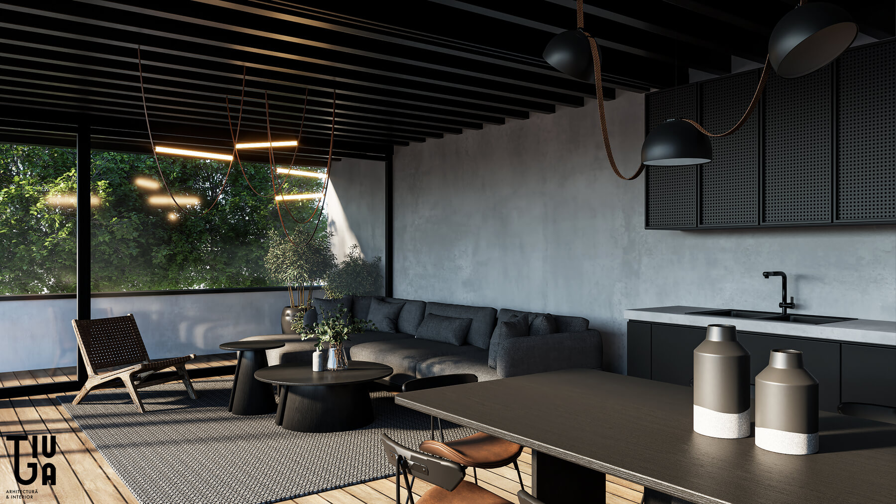

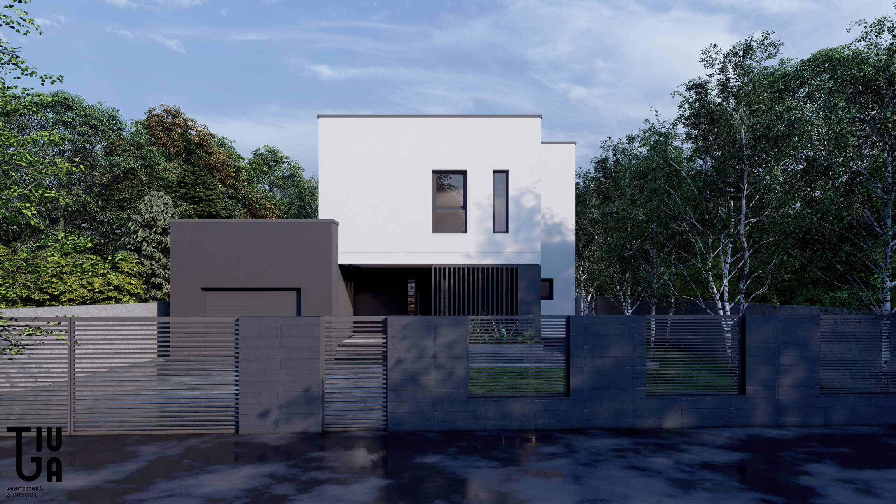

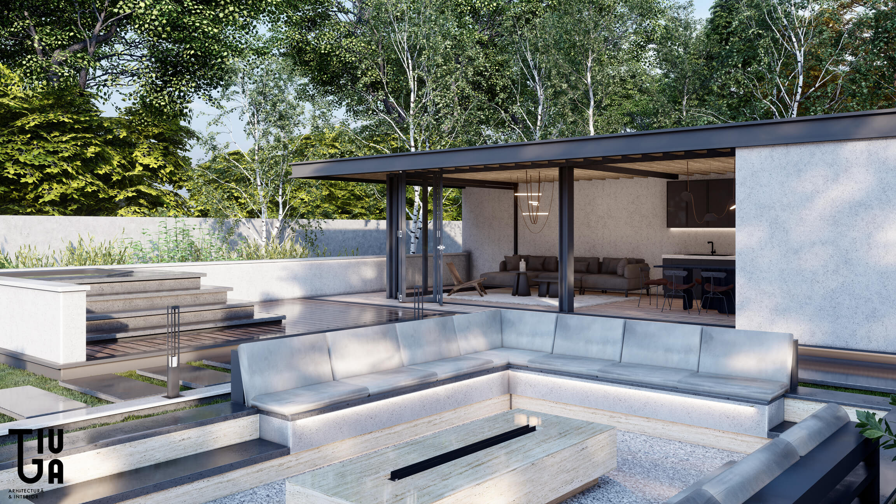
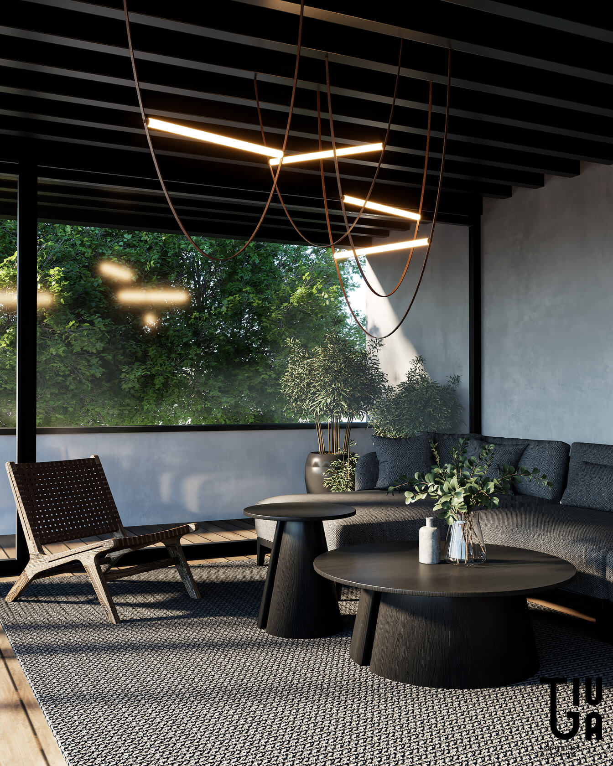
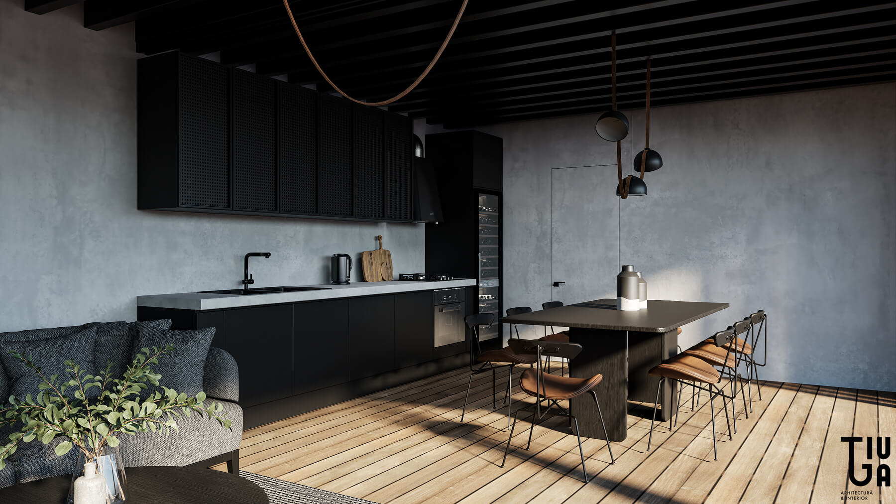
Want to collaborate?
explore full project
Other projects
Share on
