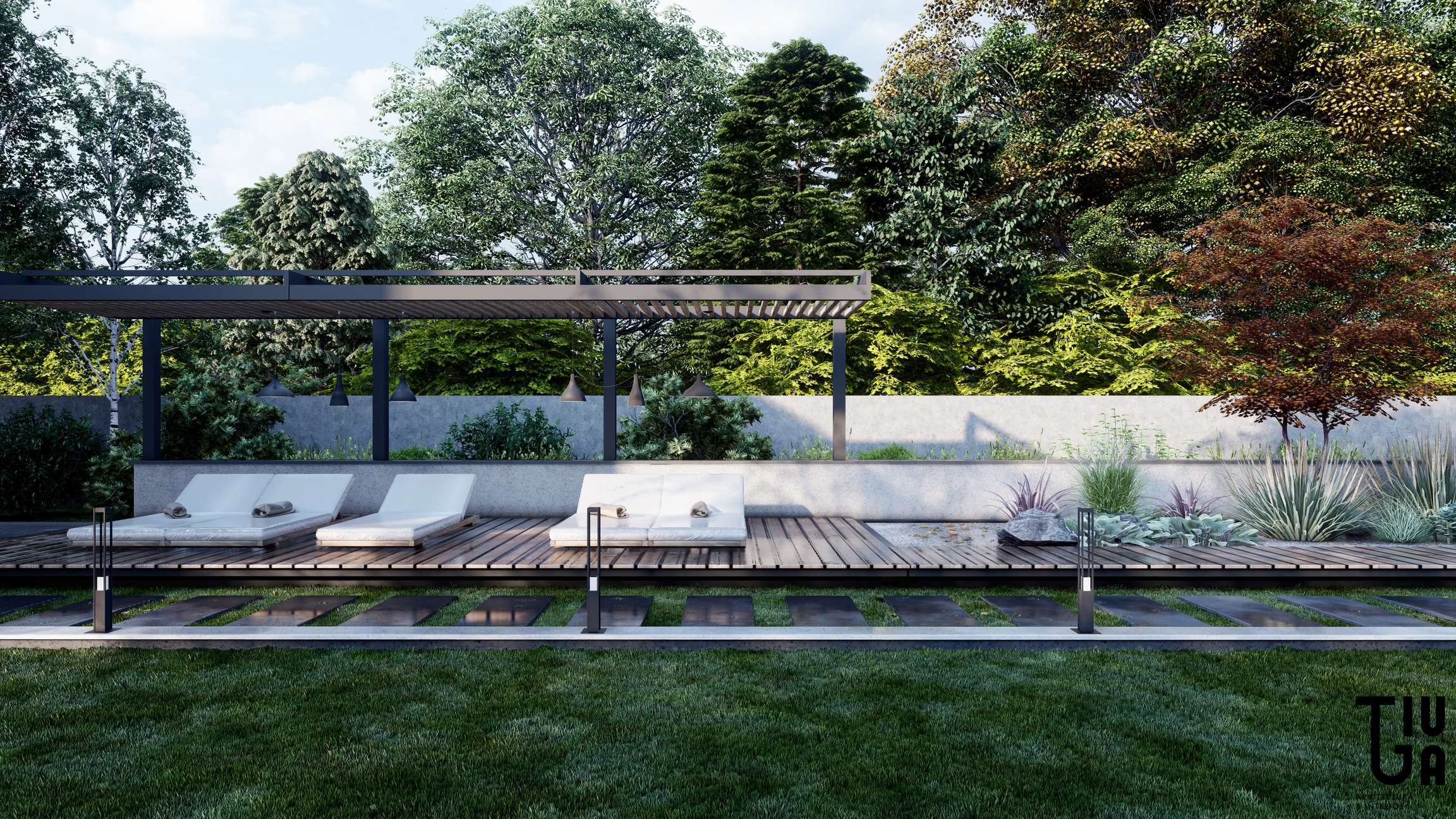
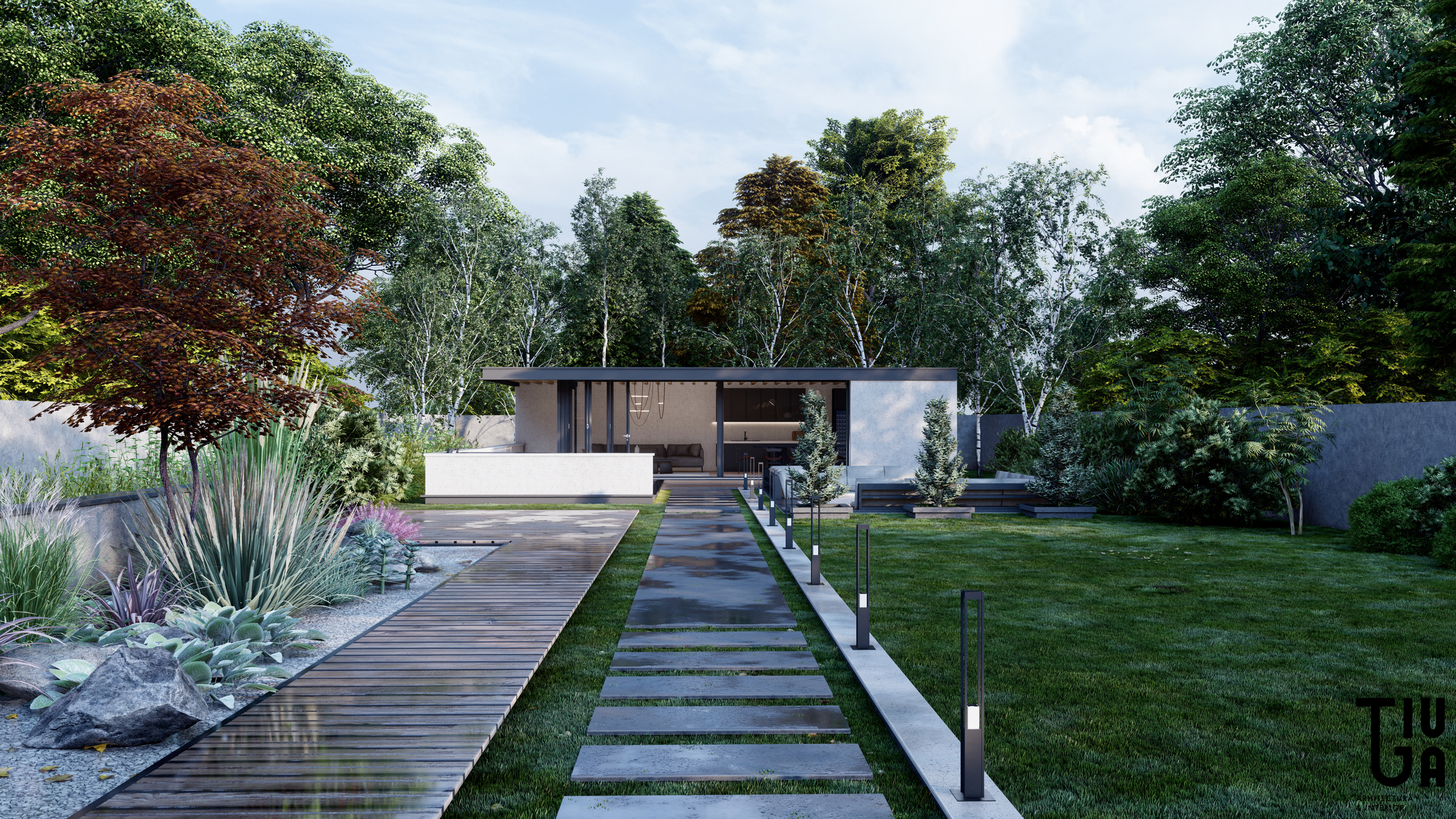



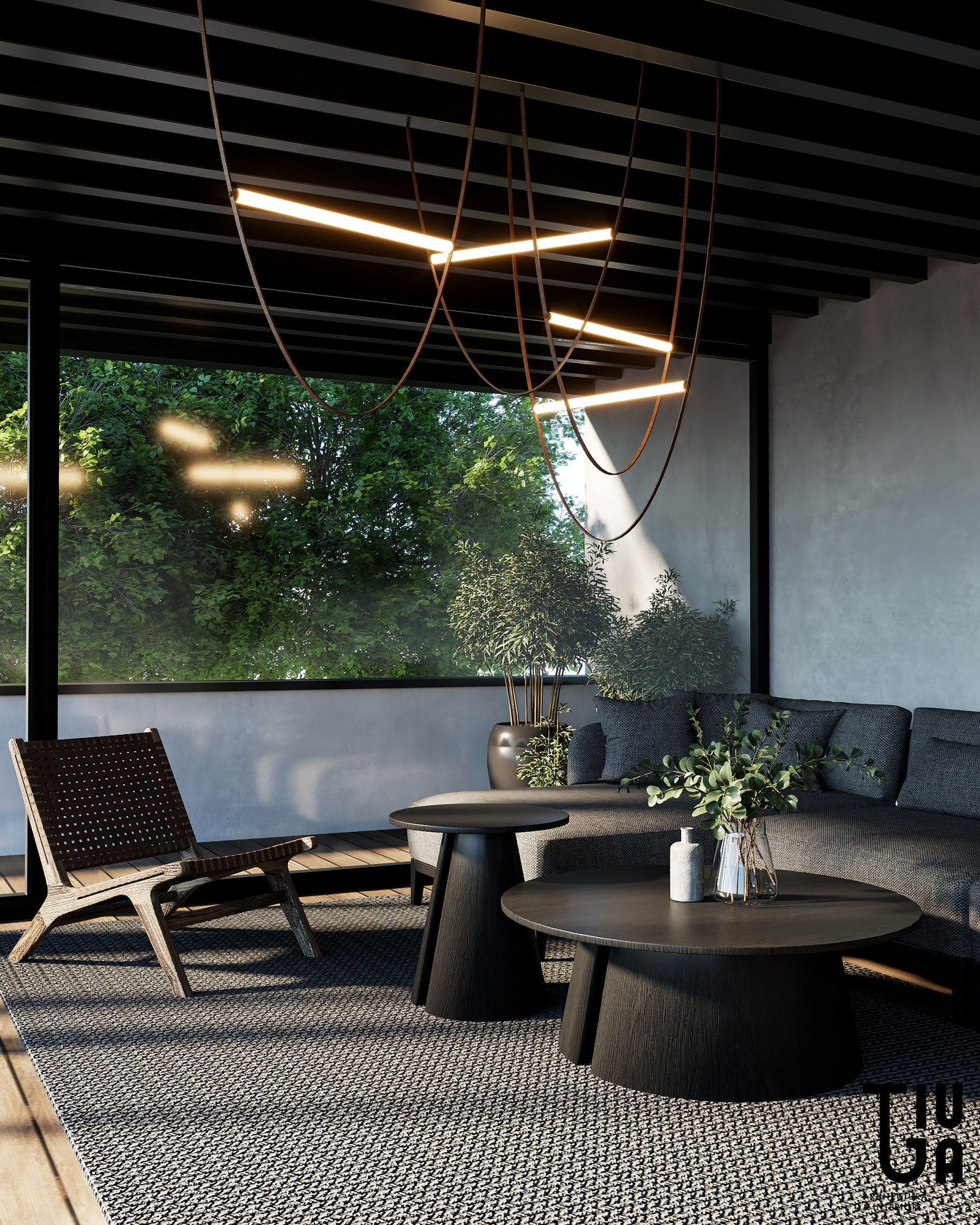
BERTEANU HOUSE GARDEN
LOCATION: Domnesti, Ilfov County, Romania
LOCATION: Domnesti, Ilfov County, Romania
YEAR: 2024
AREA: 1 220 sqm
STATUS: In progress
The landscaping of the Berteanu family’s garden serves as a seamless extension of their home’s modern, minimalist design, creating a harmonious balance between architecture and nature. Every element of the garden has been thoughtfully curated to reflect the clean, contemporary lines of the house, while also fostering a tranquil environment dedicated to relaxation and outdoor living.
A key feature of this project is the creation of a versatile lounge area, where the focal point is a centrally located firepit. This feature not only provides warmth and ambiance but also acts as a natural gathering spot, making it ideal for both intimate evenings and larger social occasions. Adjacent to this, we have carefully designed a sunbed zone, perfect for those seeking to unwind under the sun, with its minimalist aesthetic mirroring the home’s sleek design while offering maximum comfort.
Further enhancing the sense of luxury and retreat, we integrated a jacuzzi into the garden, adding a spa-like element that encourages relaxation. Positioned nearby is a fully equipped summer kitchen, featuring all the amenities needed for outdoor cooking and entertaining, along with the convenience of a private bathroom. The space is carefully crafted to facilitate seamless hosting, ensuring that every need is met without disrupting the flow of the outdoor experience.
To maintain the practical efficiency of the garden, we also incorporated a discreet technical room for storing food supplies and essential equipment, ensuring that functionality goes hand in hand with the sophisticated design.
Ultimately, this landscaping project creates an outdoor living space that embodies comfort, modernity, and a strong connection to nature. The carefully planned arrangement of features offers both functionality and aesthetics, resulting in a refined, contemporary garden that enhances the lifestyle of its owners while seamlessly blending with the architecture of their home.
AREAS
GALLERY

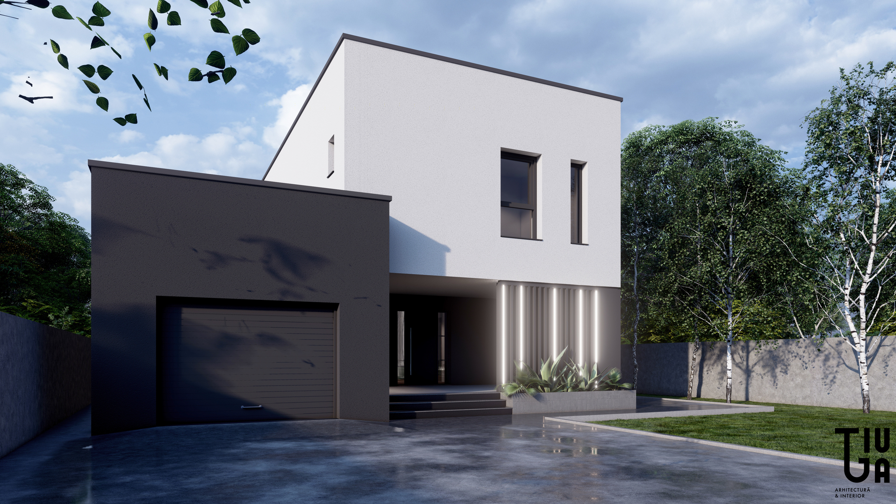

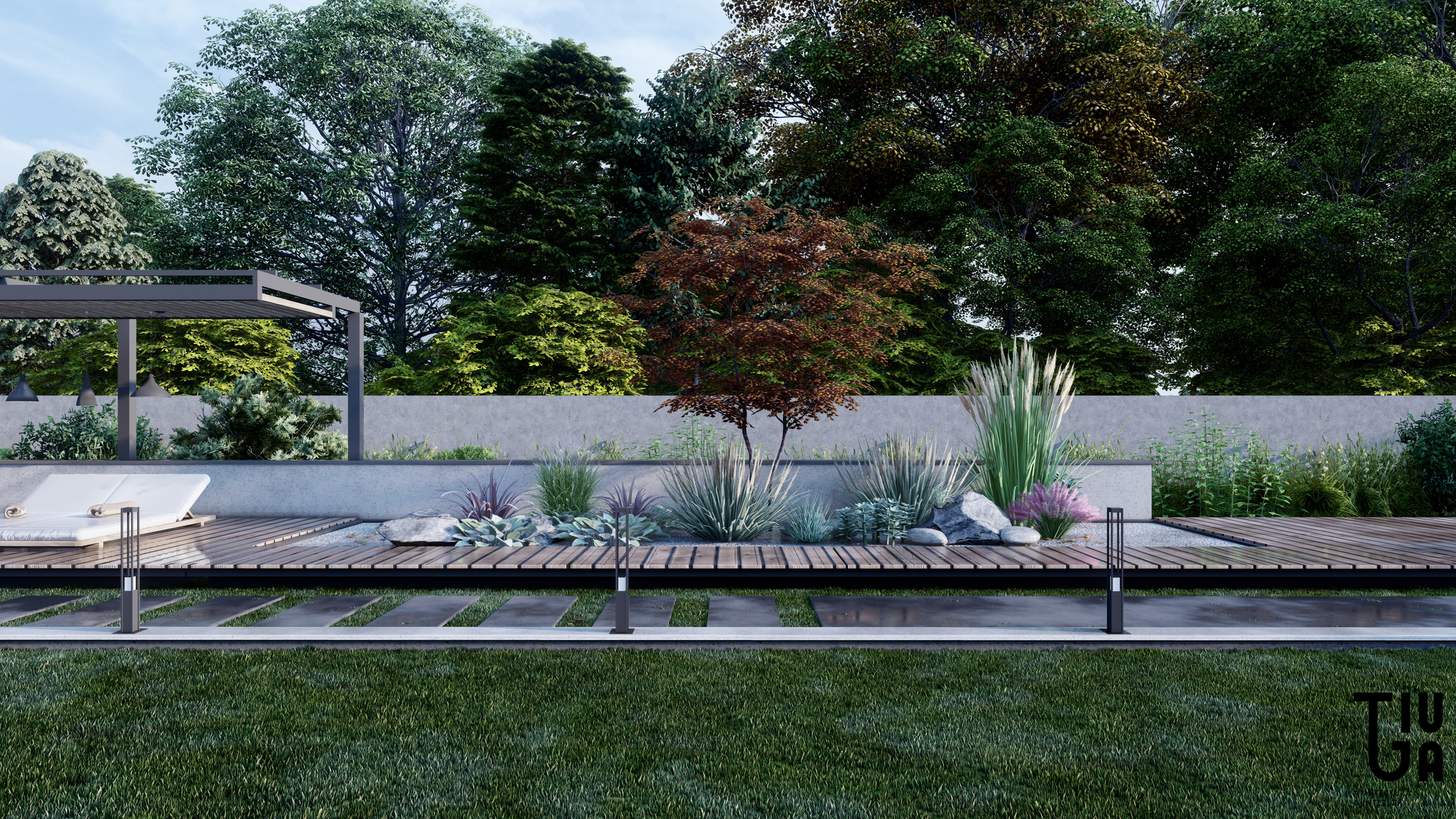
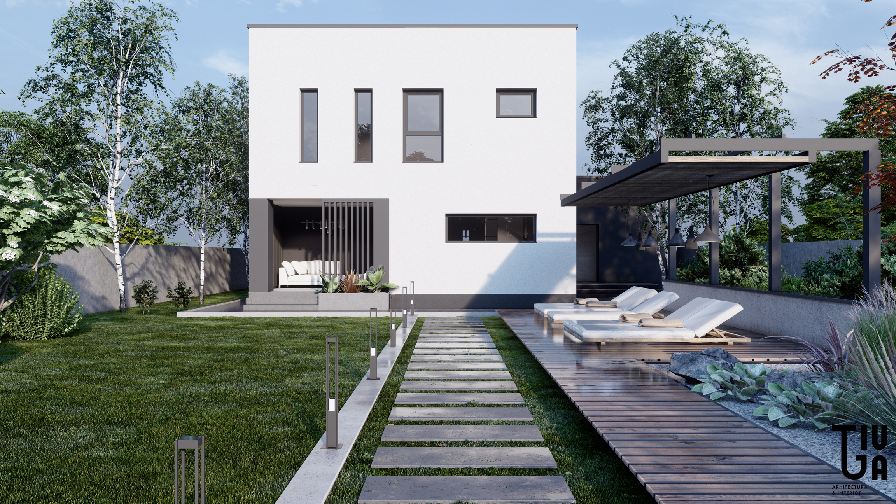



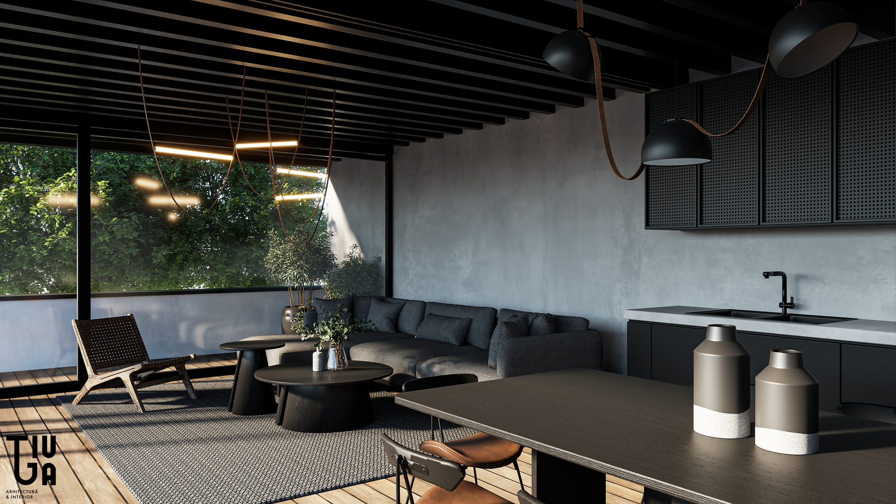

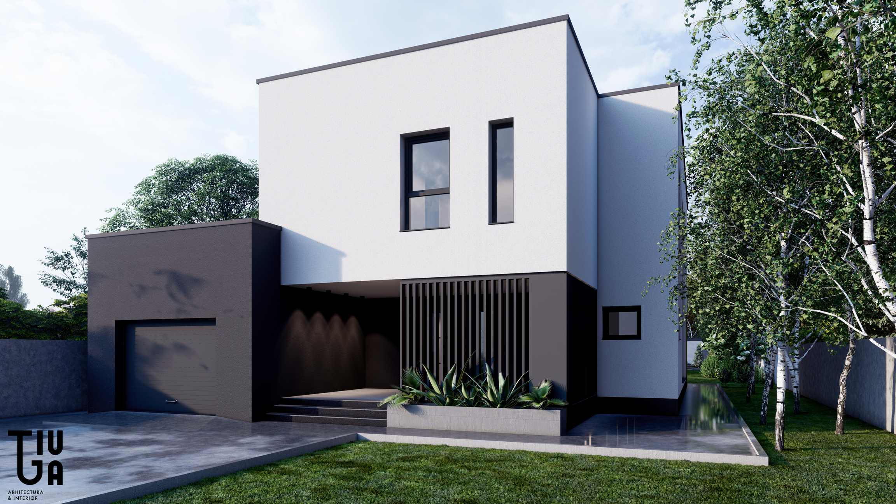

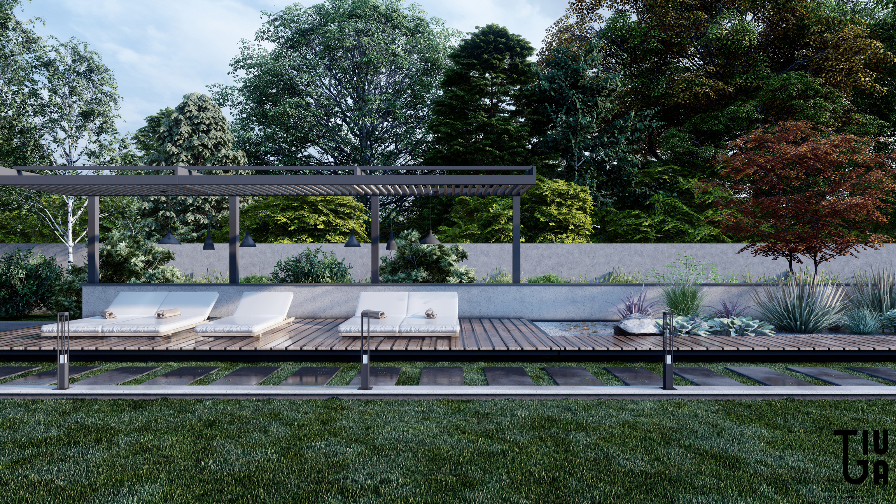
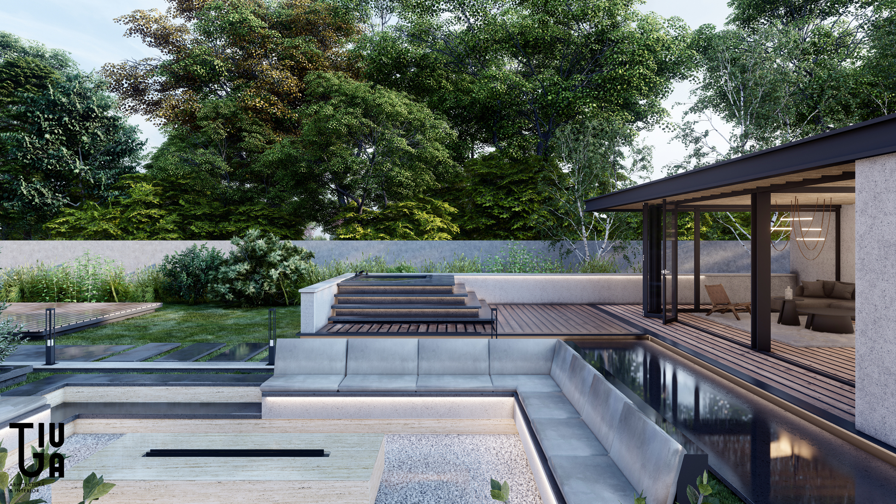
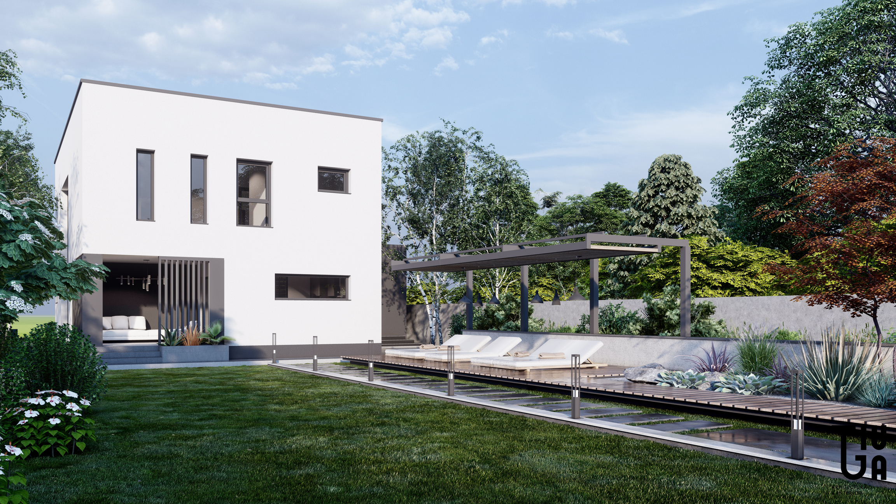


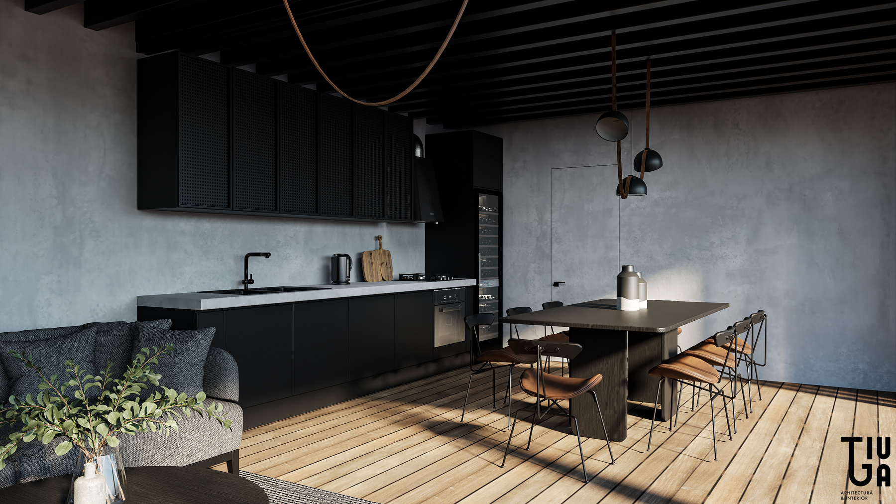
Want to collaborate?
explore full project
Other projects
Share on


