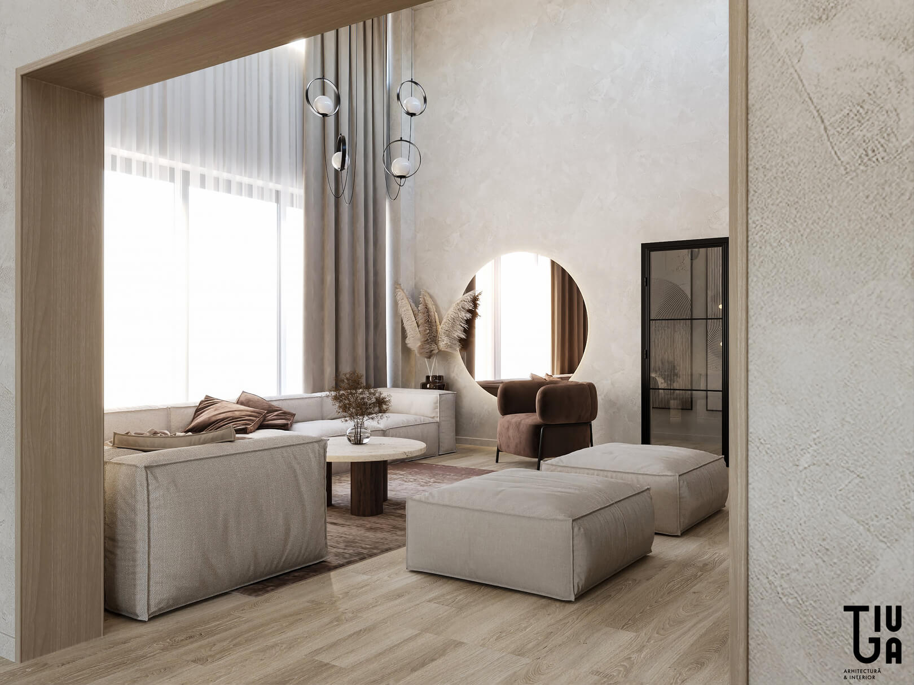
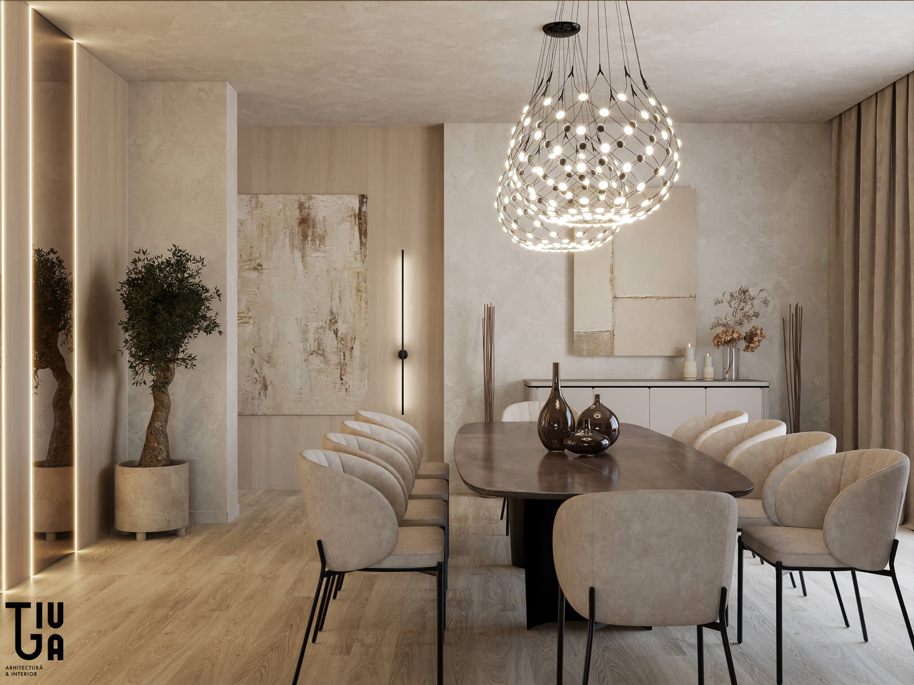
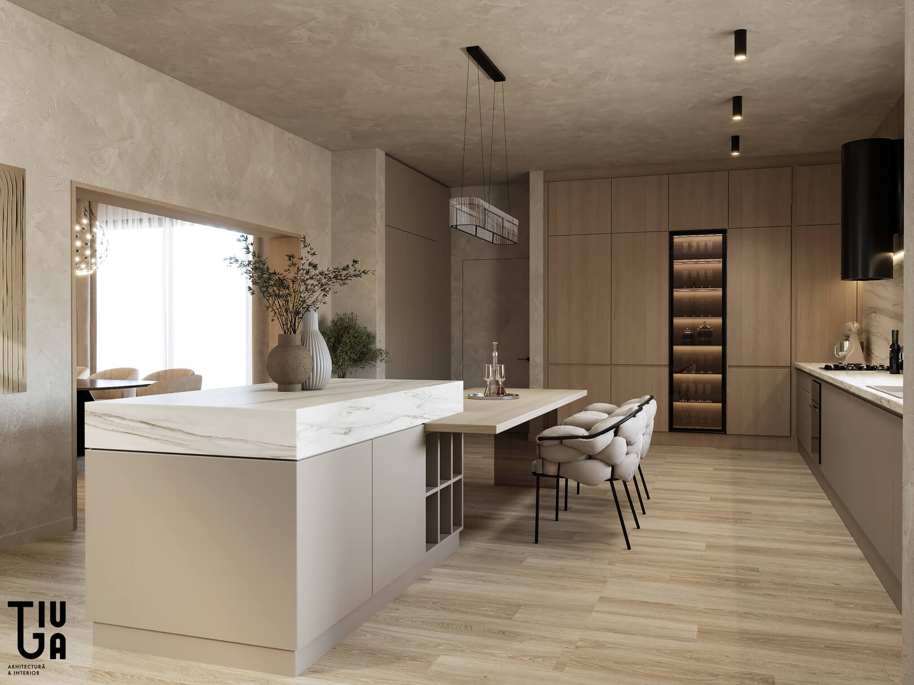
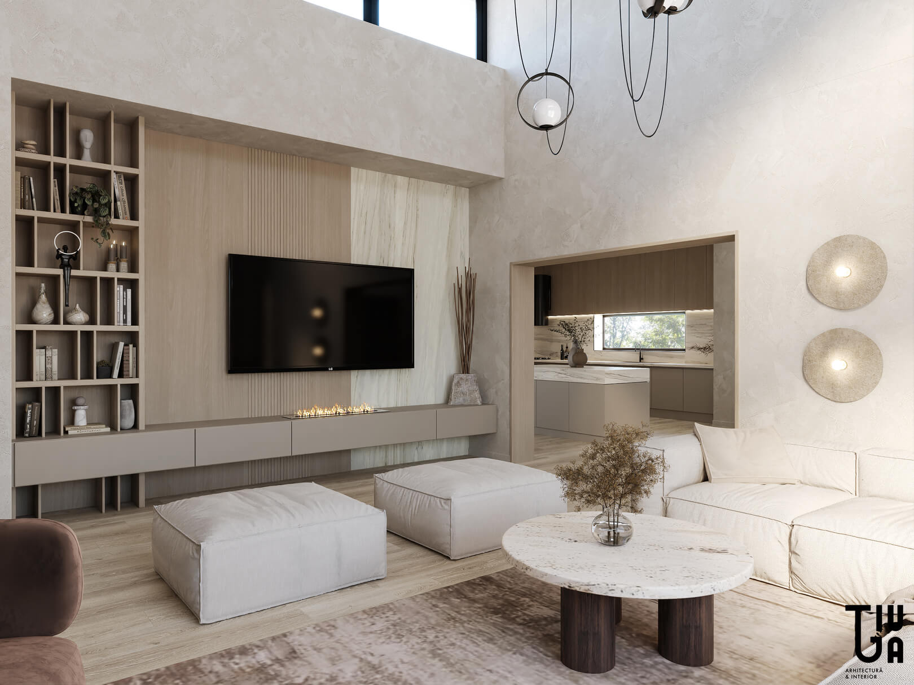
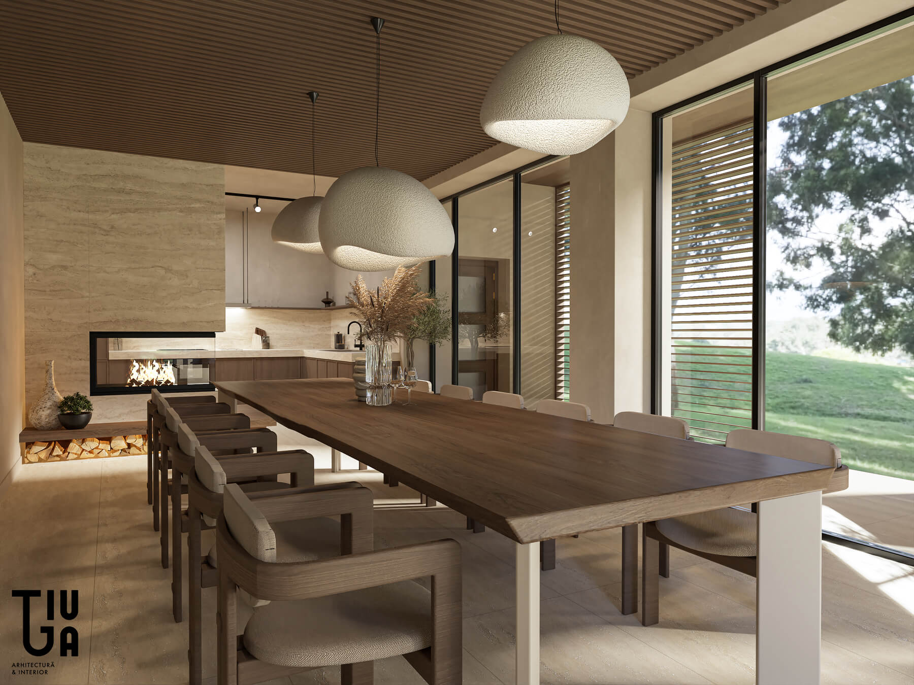
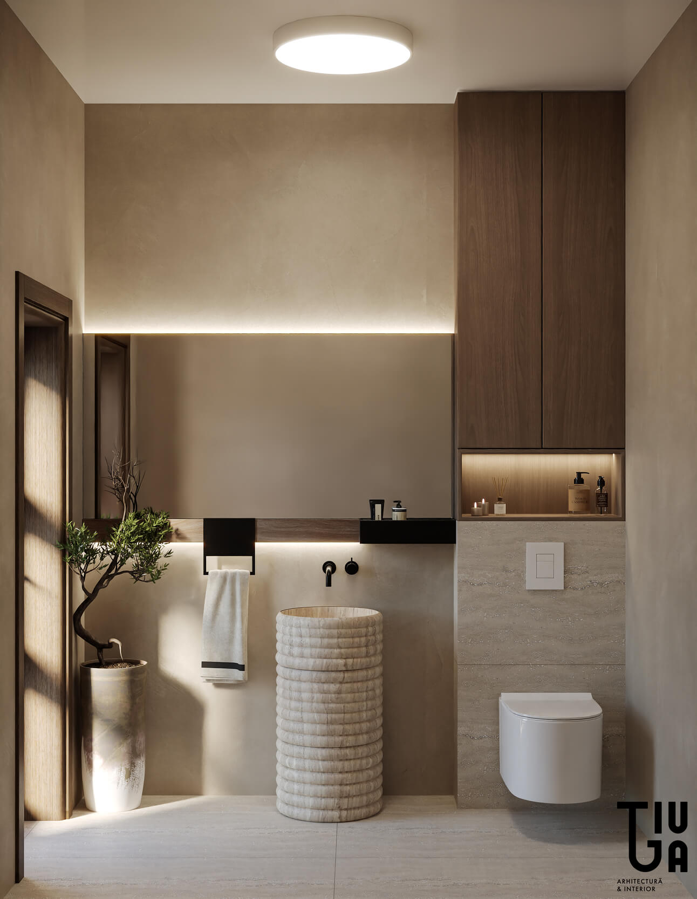
BRAILA HOUSE INTERIOR DESIGN
LOCATION: Domnesti, Ilfov County, Romania
LOCATION: Braila, Romania
YEAR: 2023
AREA: 325.08 sqm
STATUS: In progress
The TIUGA STUDIO design for this stunning residential project embodies a seamless blend of modern sophistication and natural elements, creating a calm and inviting atmosphere. Each space within the home reflects a harmonious integration of textures, neutral tones, and subtle yet striking details.
The living room is a centerpiece of this design, featuring a large L-shaped sectional sofa that invites relaxation. Natural light pours in from expansive windows, reflecting off soft beige fabrics and minimalistic decor. A round mirror on the wall adds depth, while layered textiles, such as the plush rug, enhance comfort. The design introduces modern lighting fixtures, which hang elegantly above the space, creating a sculptural element while also serving a functional purpose.
Adjacent to the living area, the kitchen exudes a refined, modern aesthetic with sleek cabinetry in natural wood tones. The clean lines of the furniture are paired with high-end materials, such as the marble countertops and backsplash, offering a sense of luxury. The dining space continues this theme, with padded, modern chairs surrounding a minimalist table that is illuminated by a sophisticated lighting fixture.
In the bedrooms, TIUGA STUDIO has created tranquil sanctuaries with soft textures, clean lines, and neutral palettes. The choice of subtle wall textures, soft bedding, and simple yet elegant furniture pieces enhances the feeling of calm. The use of hidden lighting behind headboards adds warmth and depth to the space.
Bathrooms follow a cohesive design approach, with a focus on minimalism and organic materials. Marble surfaces paired with wood accents and black fixtures create a perfect balance of natural and modern elements. The use of geometric patterns on feature walls adds a contemporary twist to the otherwise serene environment.
This interior design is defined by its attention to detail, from the thoughtful placement of lighting to the sophisticated combination of materials. Each space is curated to reflect a refined modernity while ensuring comfort and functionality, embodying the core principles of TIUGA STUDIO’s design philosophy.
ROOMS
GALLERY
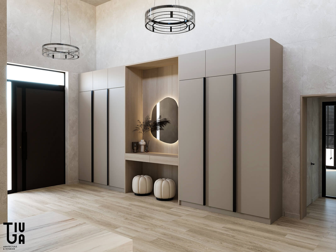
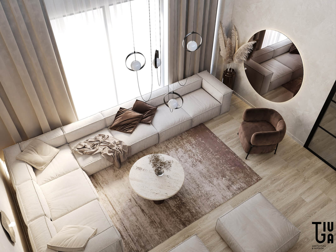
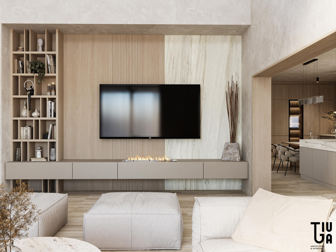
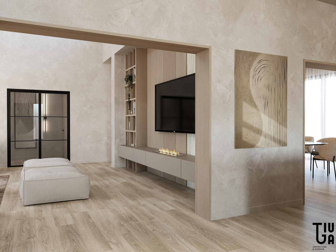
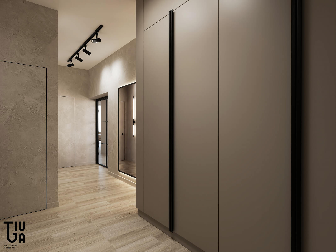
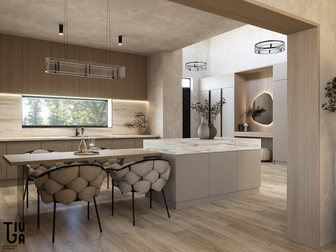
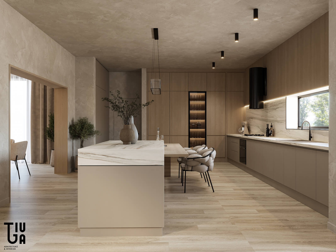
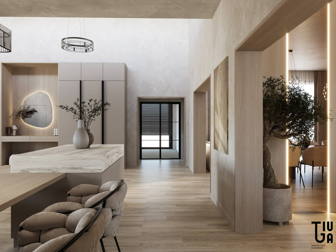
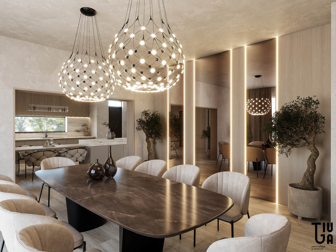
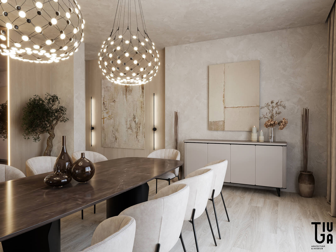
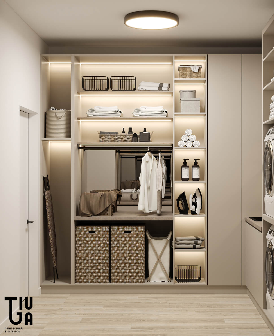

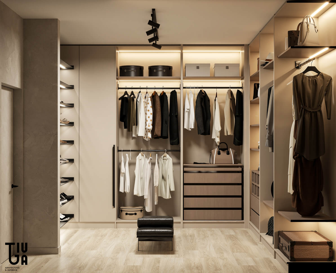
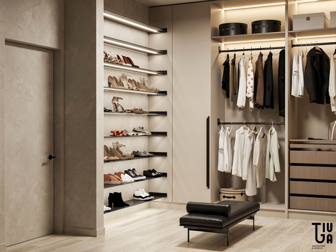
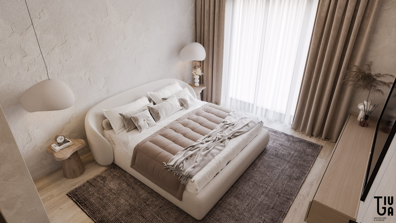
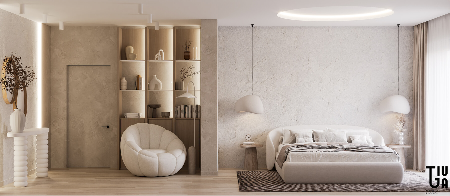
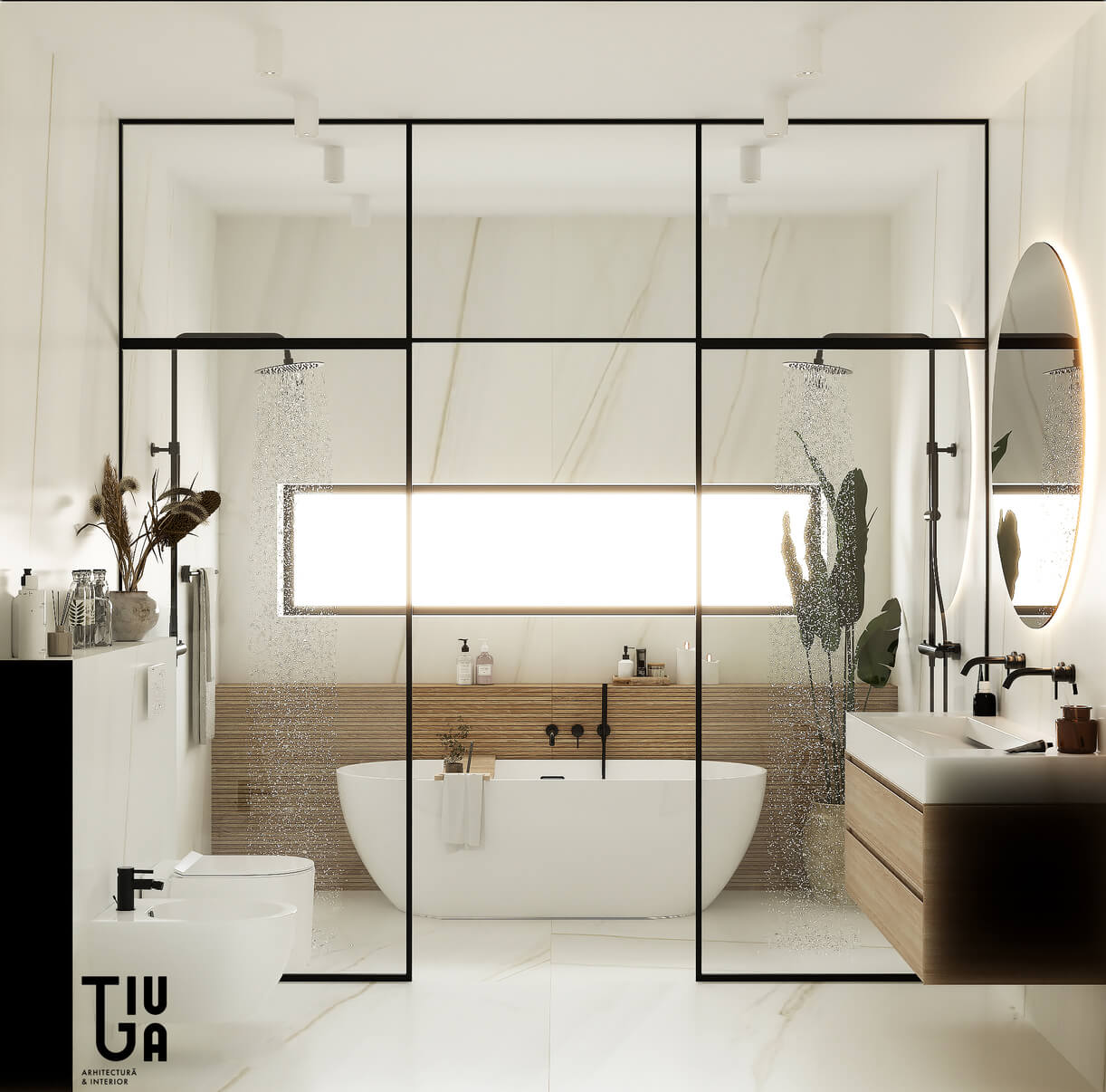

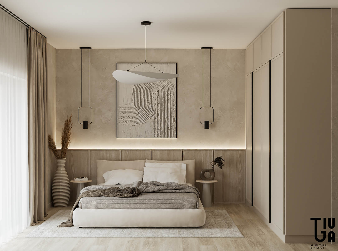

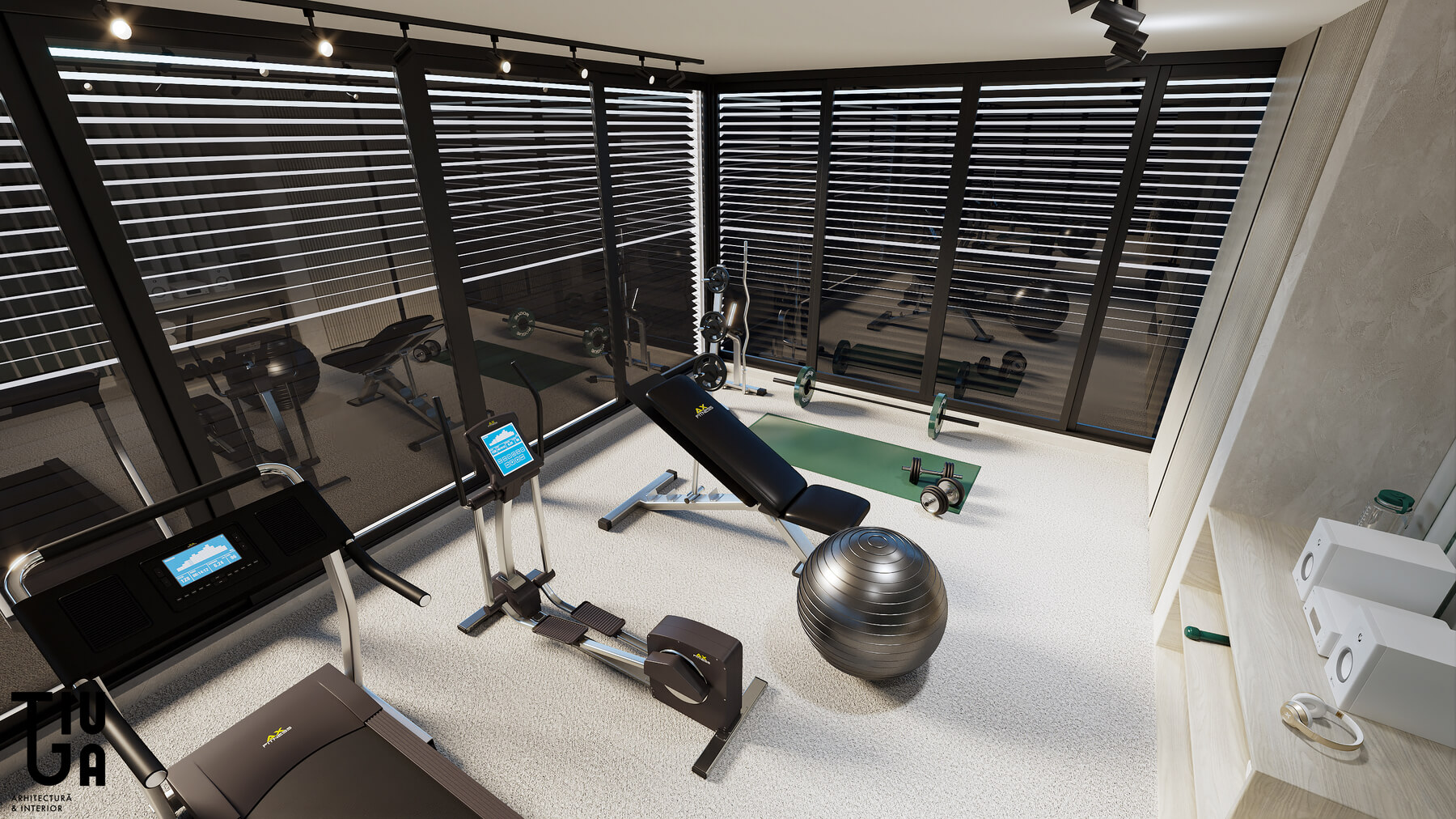
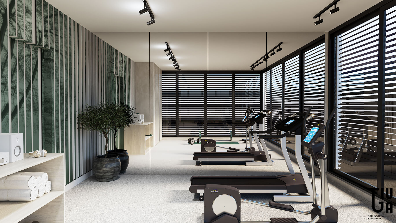
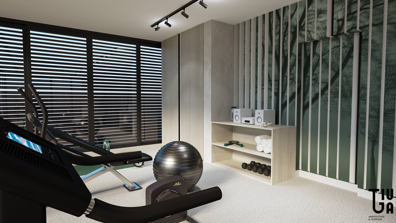
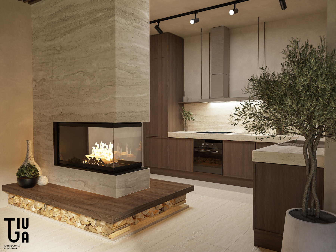
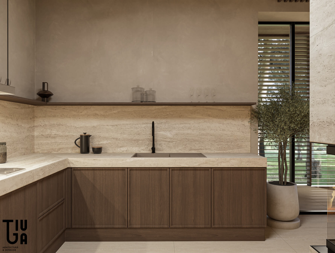


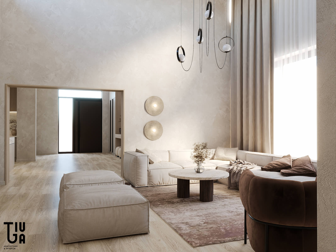



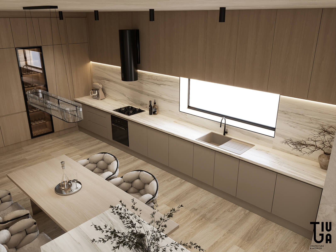

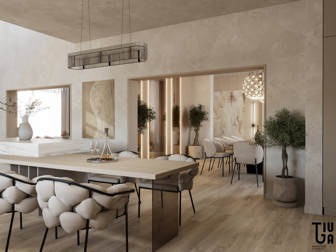
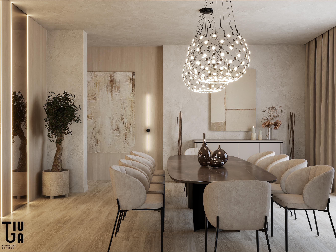
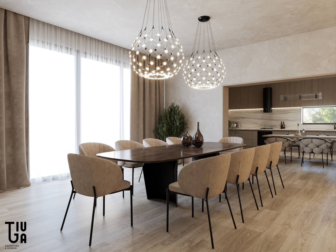
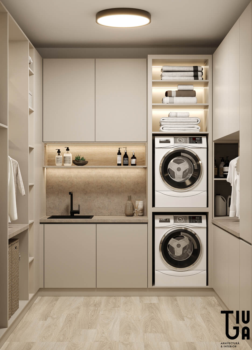

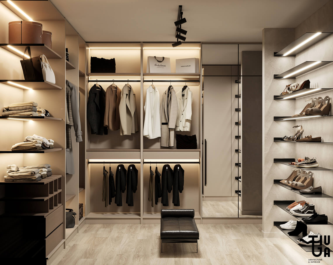
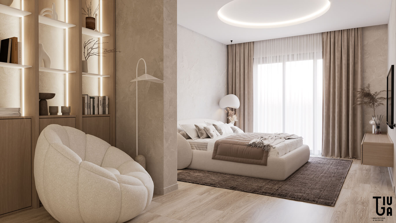
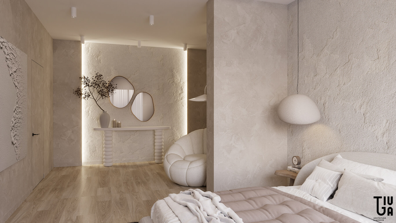
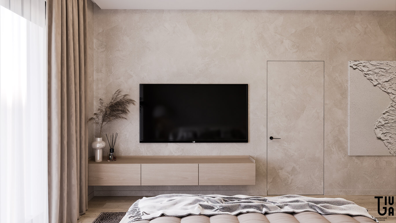
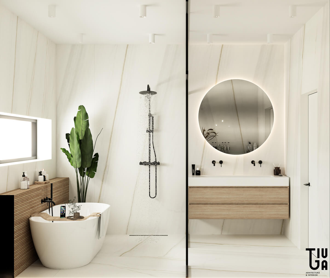

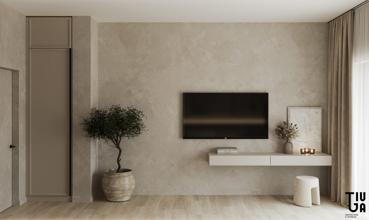
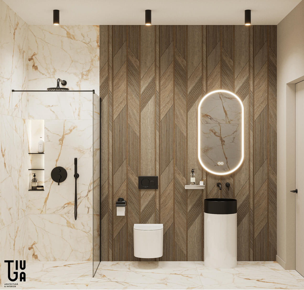
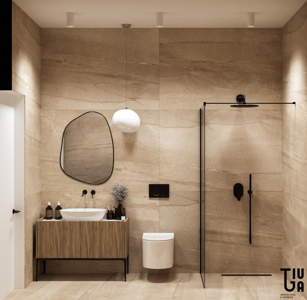
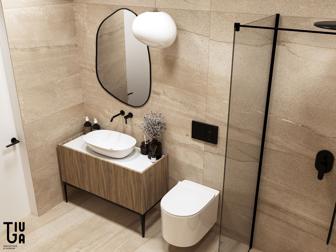
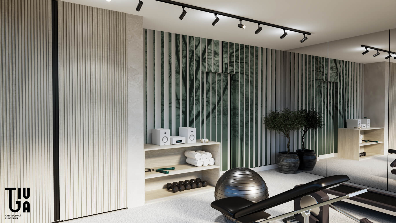
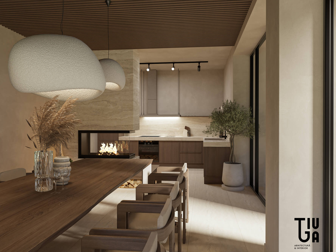
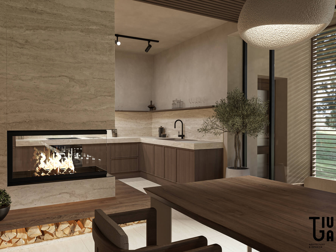
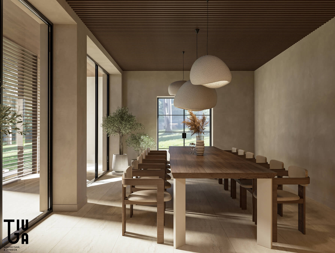

Want to collaborate?
explore full project
Other projects
Share on

