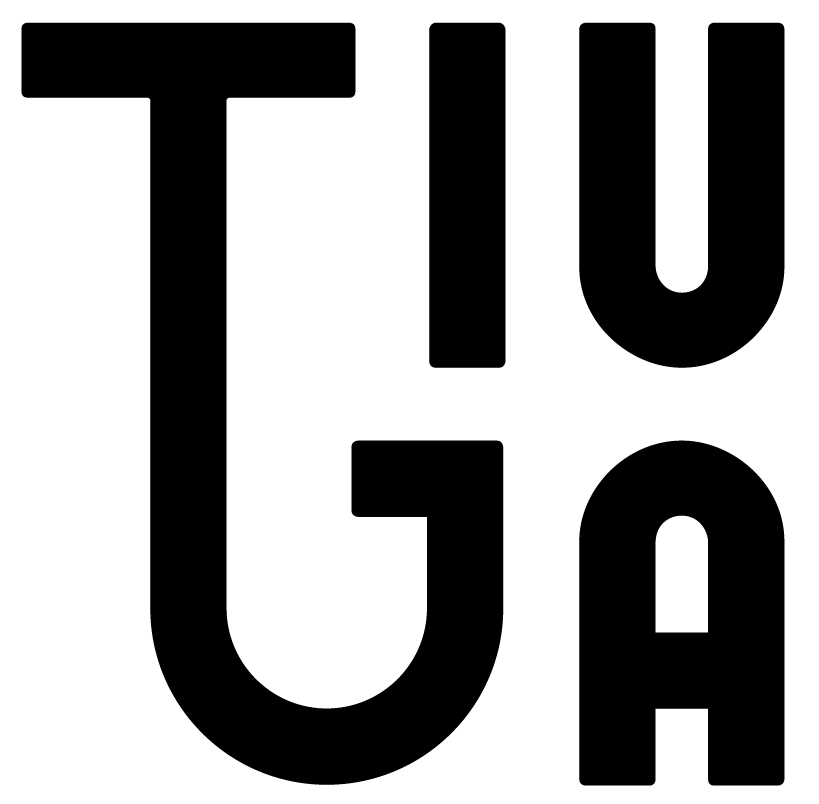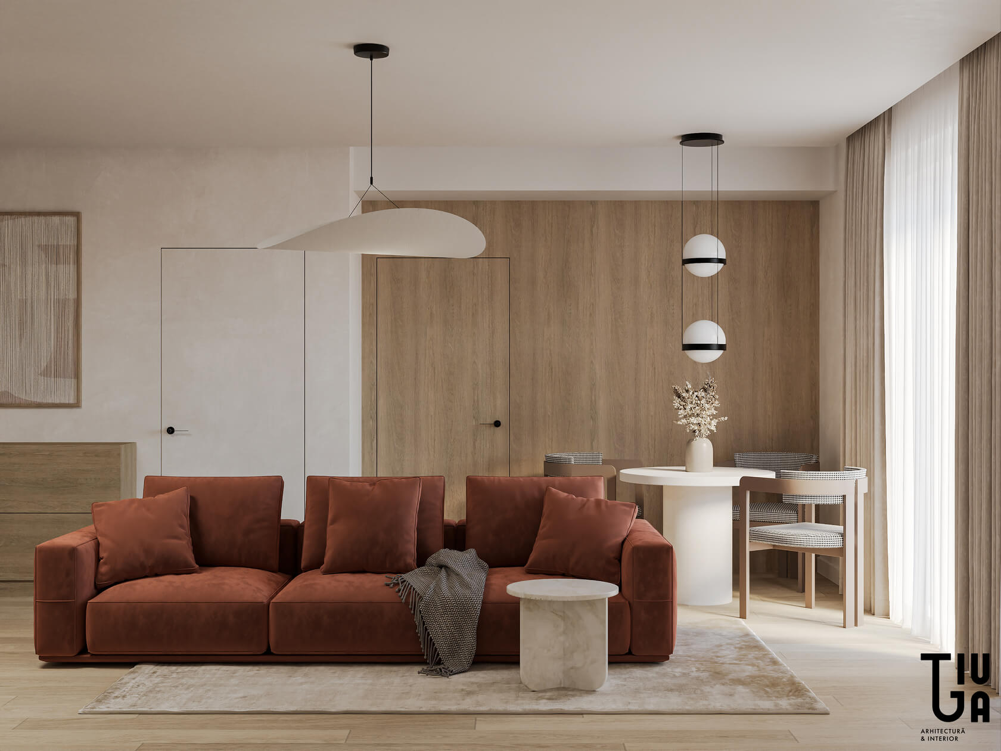
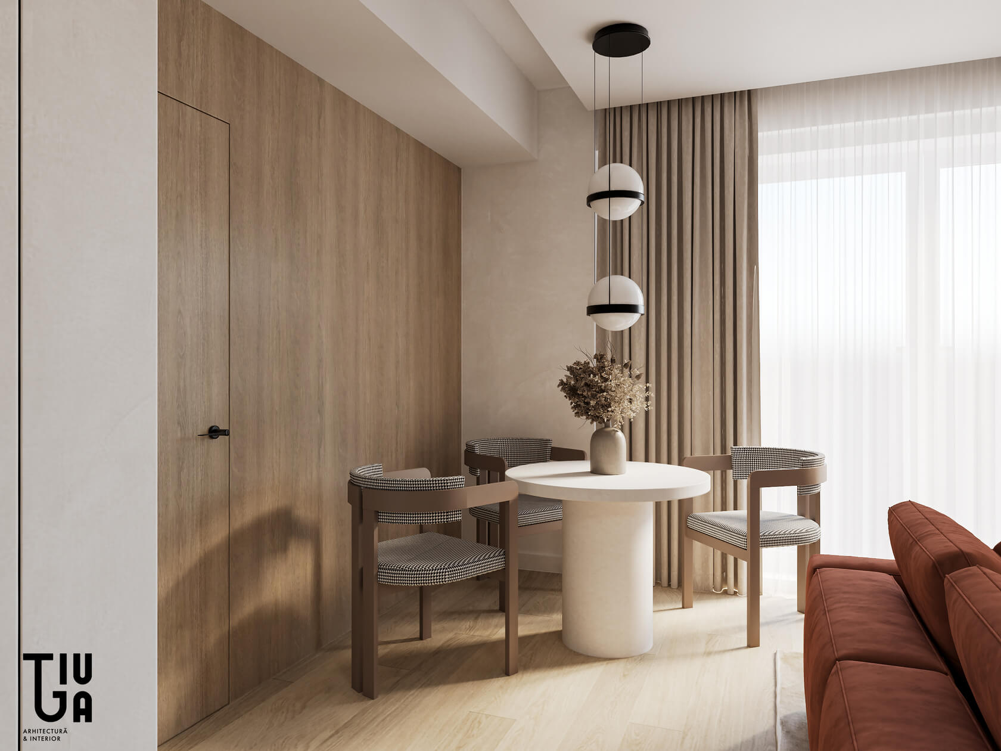
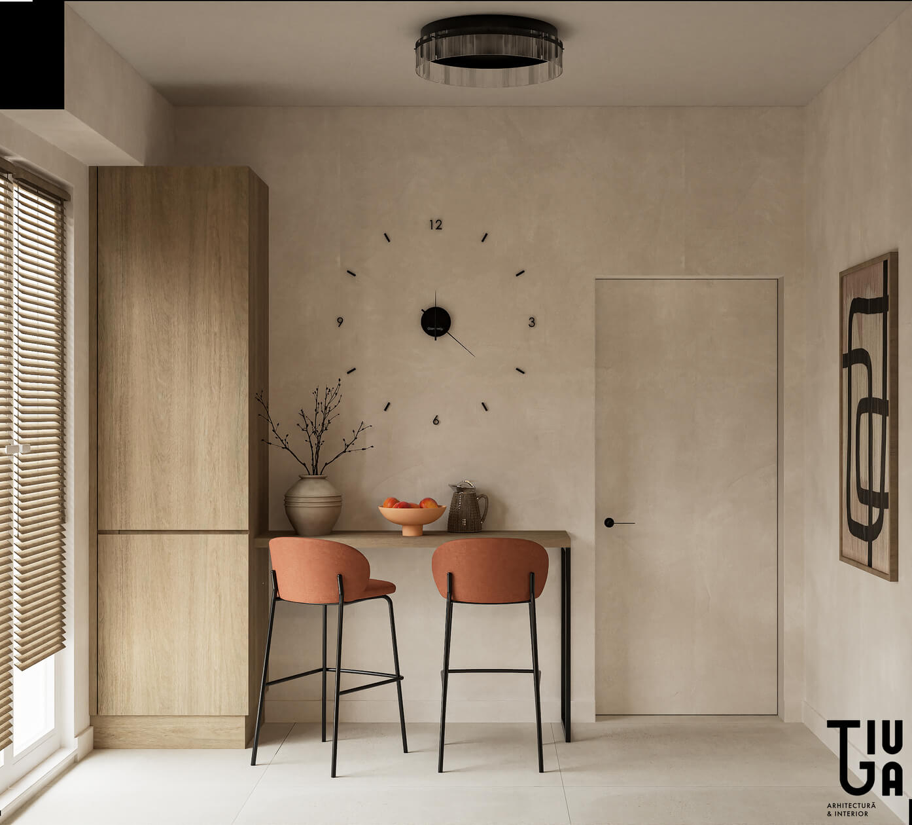

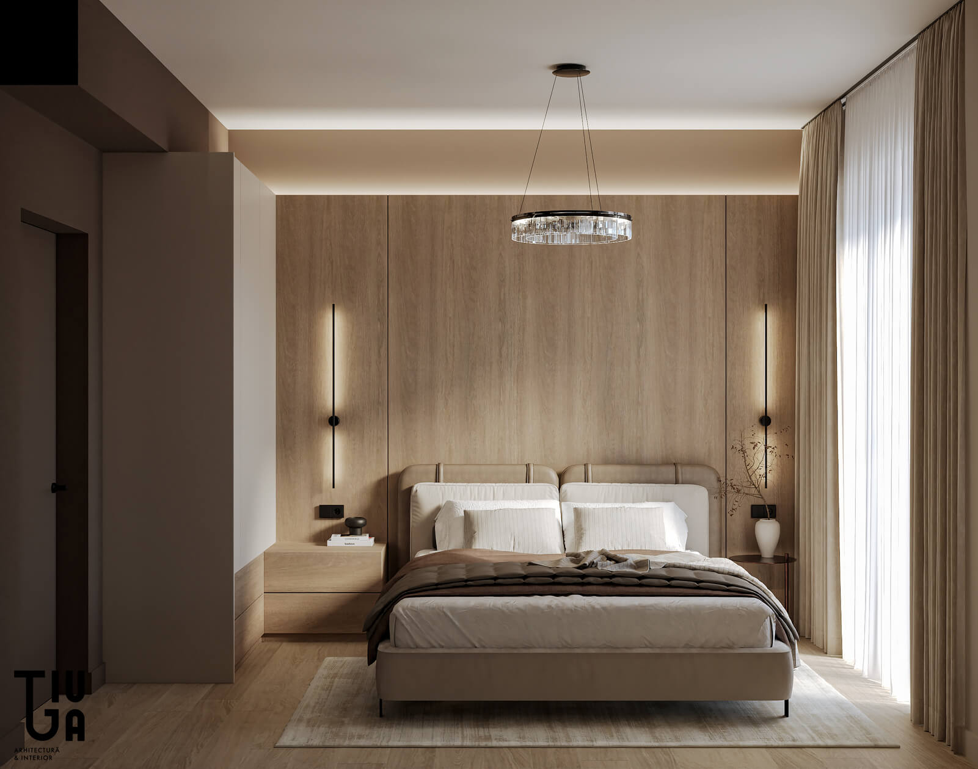
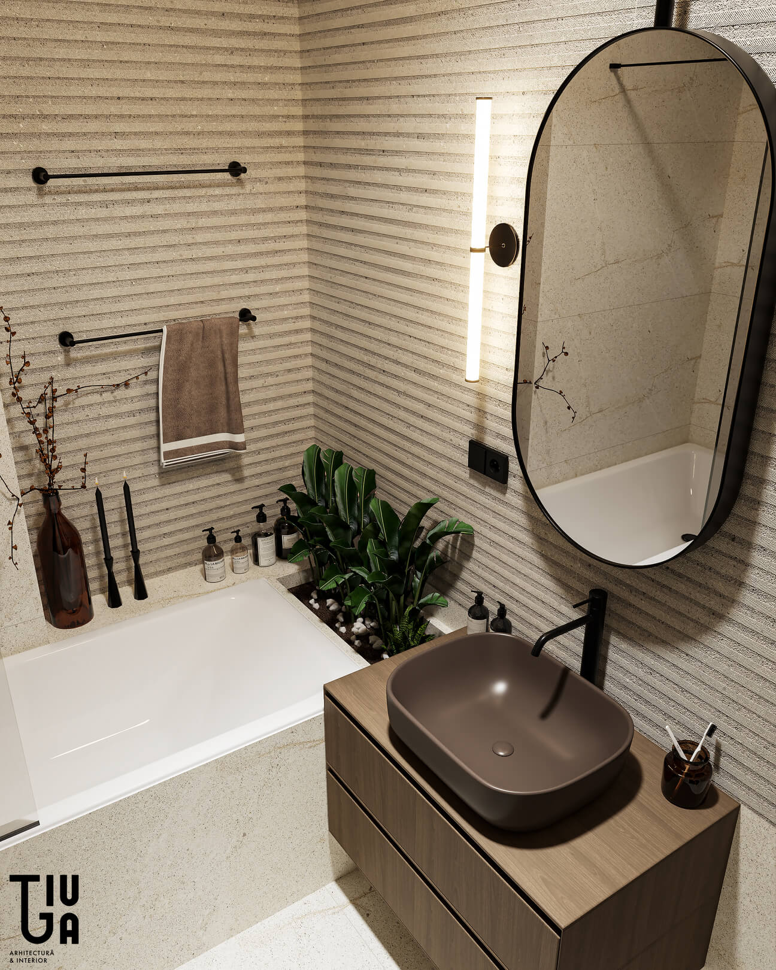
COASTAL APARTMENT
LOCATION: Domnesti, Ilfov County, Romania
LOCATION: Navodari, Constanta County, Romania
YEAR: 2024
AREA: 67,33 sqm
STATUS: In progress
The interior design project by TIUGA STUDIO for an apartment in Navodari, Constanta County, Romania, exemplifies a harmonious blend of modern minimalism and cozy, functional living spaces. The design strategy focuses on the use of light, natural materials, and a calming, neutral color palette, elevated by subtle textures and carefully selected furniture pieces.
The living room showcases a clean aesthetic with light wood flooring and walls clad in textured beige surfaces. The red-toned velvet sofa provides a warm contrast to the otherwise neutral environment. The space is accentuated by contemporary lighting elements, including an elegant pendant light and a sculptural chandelier, which add an architectural touch to the room. The use of vertical slatted paneling along the television wall introduces a rhythmic texture that enhances the room’s visual depth. The design emphasizes simplicity while maintaining a sophisticated atmosphere with minimalist art pieces and discreet décor elements.
In the dining area, a round table with soft, rounded edges complements the geometric wooden chairs upholstered in houndstooth fabric. This intimate dining corner is anchored by a trio of modern pendant lights, hanging low to create a cozy ambiance, reinforcing the balance between form and function.
The kitchen integrates natural wood and stone finishes, creating a warm, functional workspace. Clean-lined cabinetry and a textured backsplash offer a sleek yet tactile experience, while the minimalist bar stools and black fixtures contribute to a modern aesthetic. The design promotes seamless transitions between spaces, ensuring both practical use and visual continuity.
The bathroom embodies a serene spa-like retreat with its layered textures and soft lighting. A feature wall with horizontal striations adds depth to the space, while the wood-toned vanity and sleek black fixtures ground the bathroom in natural, earthy tones. The inclusion of greenery brings a refreshing organic element, breaking the linearity of the design with soft curves and natural forms.
The master bedroom continues the theme of warmth and minimalism, with a light wood-clad accent wall framing the bed. Linear lighting along the sides of the wall emphasizes the room's height and verticality, while the suspended pendant light adds a touch of sophistication. The overall atmosphere is serene, promoting relaxation through the use of soft, natural fabrics and muted colors.
The little girl’s bedroom is a playful yet sophisticated space. The dominant yellow tones create a cheerful and vibrant environment, ideal for a child's room. The whimsical wallpaper, featuring a forest motif in soft, muted shades of yellow, beige, and brown, brings an element of storytelling and imagination. A cozy daybed, complete with plush bedding and a comfortable nook for reading or play, is the room's focal point. The soft lighting fixtures, including a unique bubble-inspired pendant light, add a delicate and child-friendly ambiance, making the room feel magical and inviting. The playful, rounded shapes of the furniture and décor add to the childlike charm, while maintaining a sense of refinement suitable for the overall design scheme.
This interior design project reflects TIUGA STUDIO's commitment to creating environments that are both aesthetically pleasing and highly functional, with a strong attention to detail and a focus on natural materials and harmonious spatial flow.
ROOMS
GALLERY
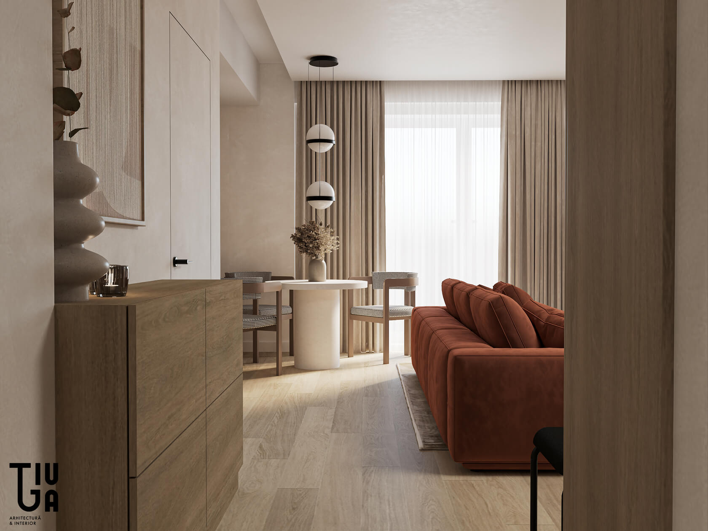
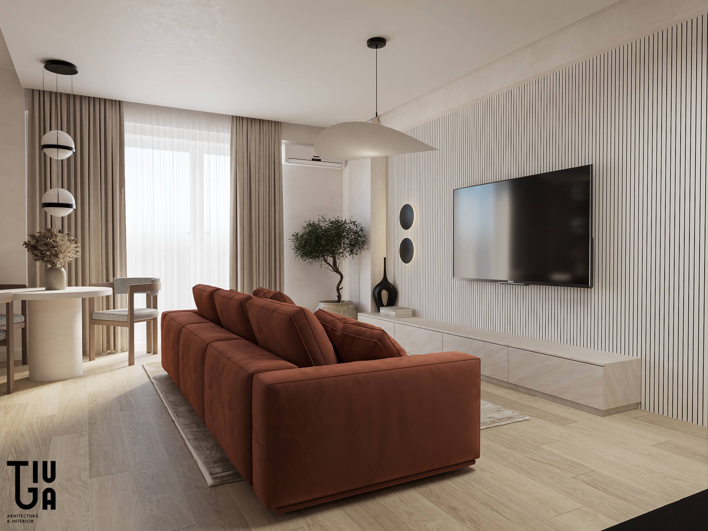
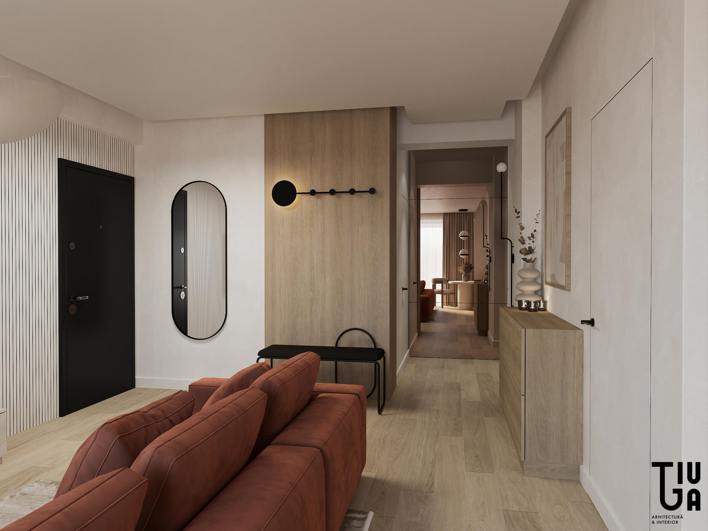



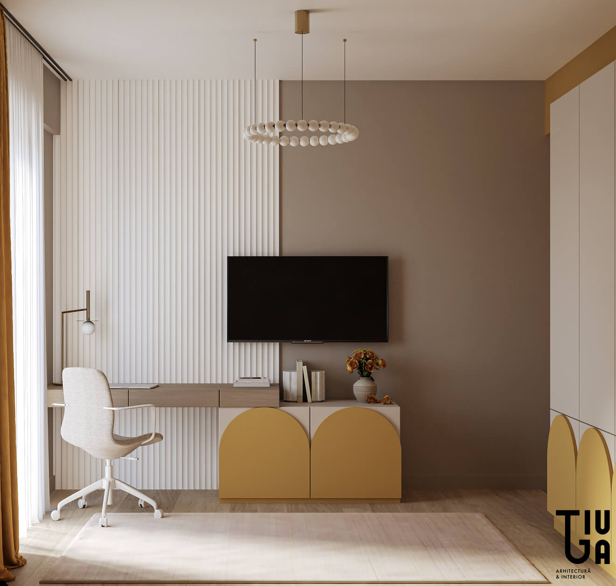
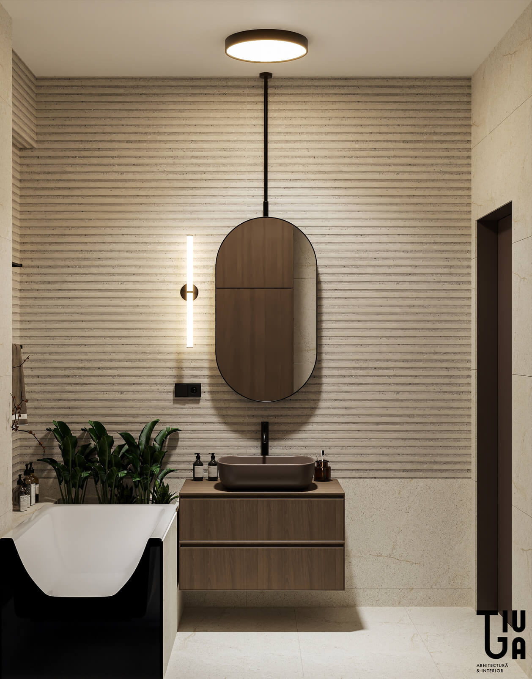


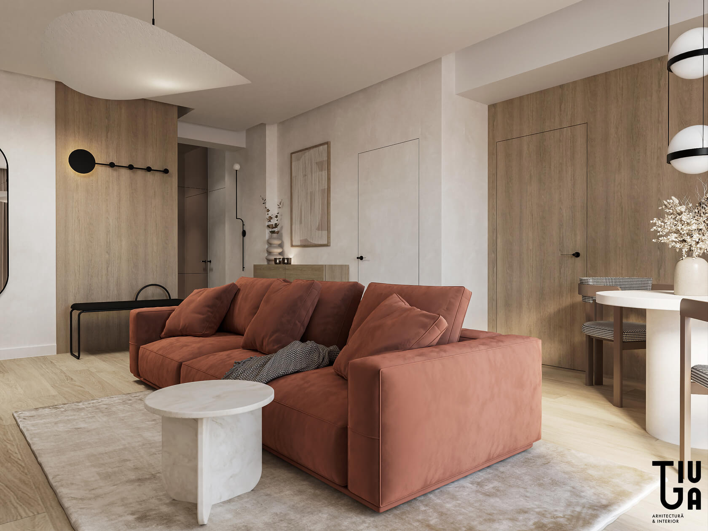


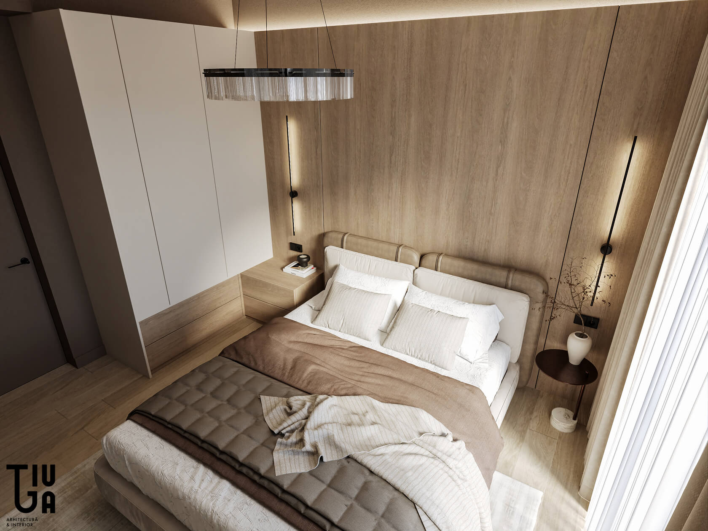
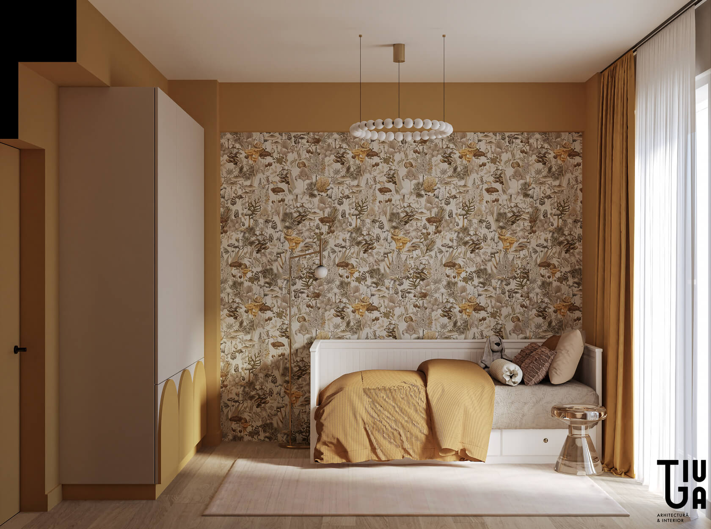
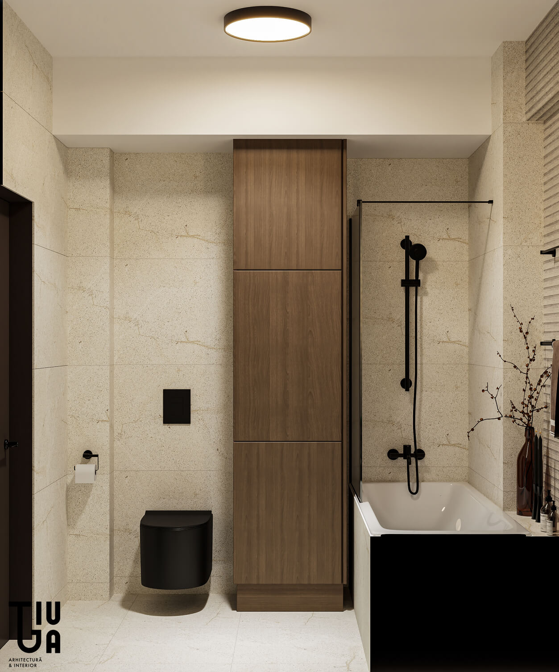
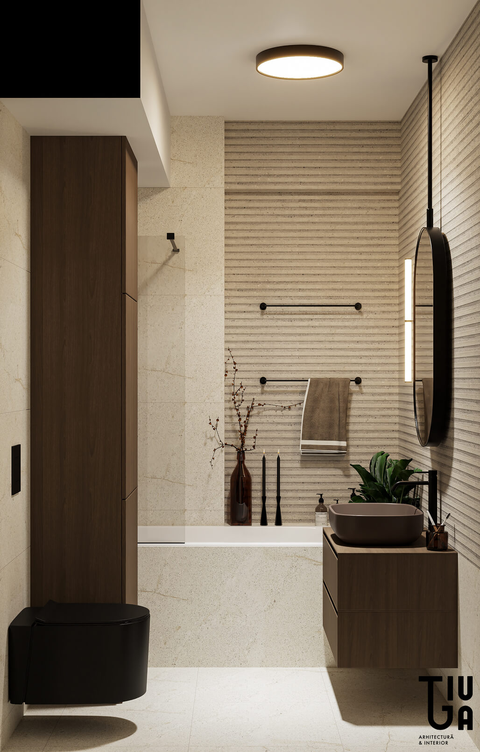
Want to collaborate?
Other projects
Share on
