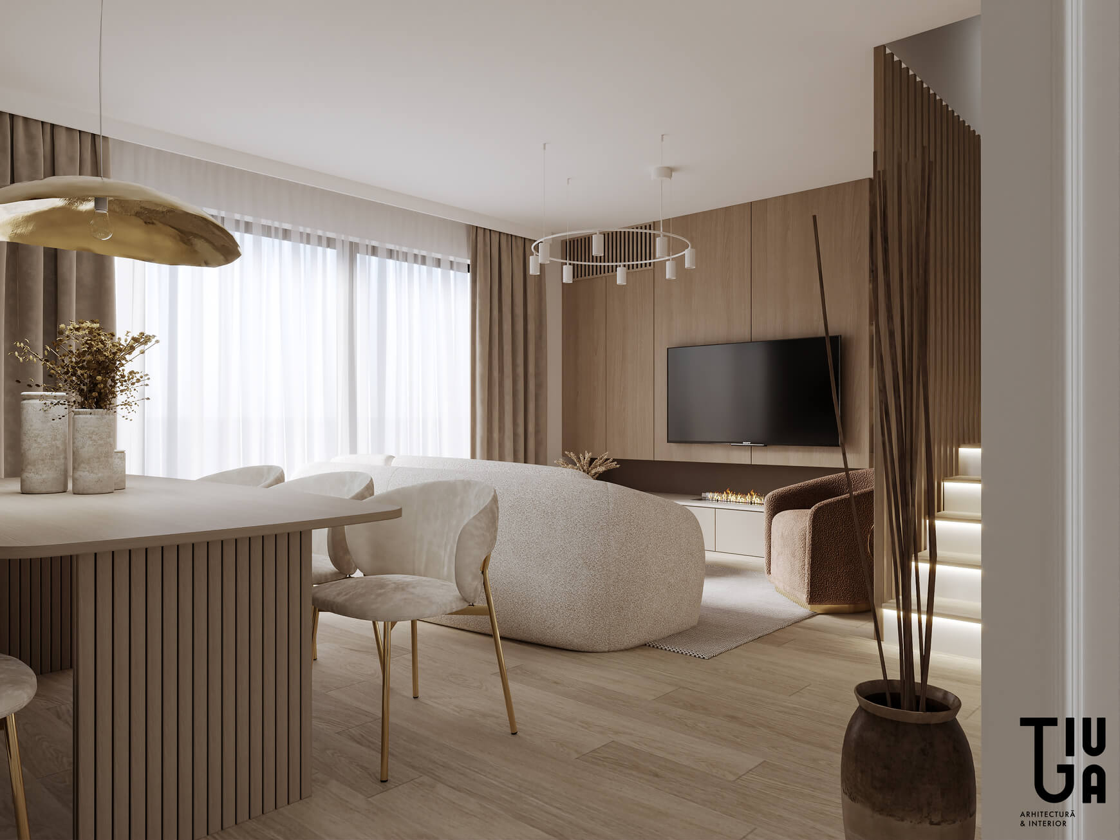
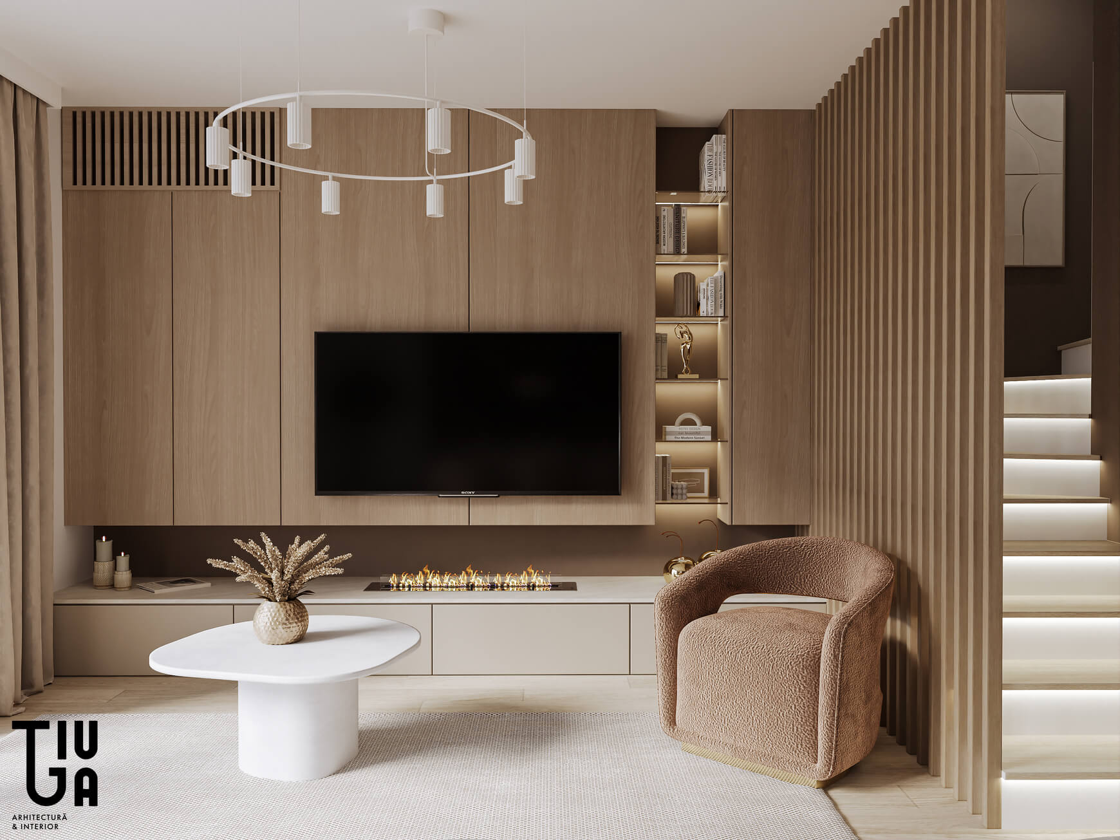
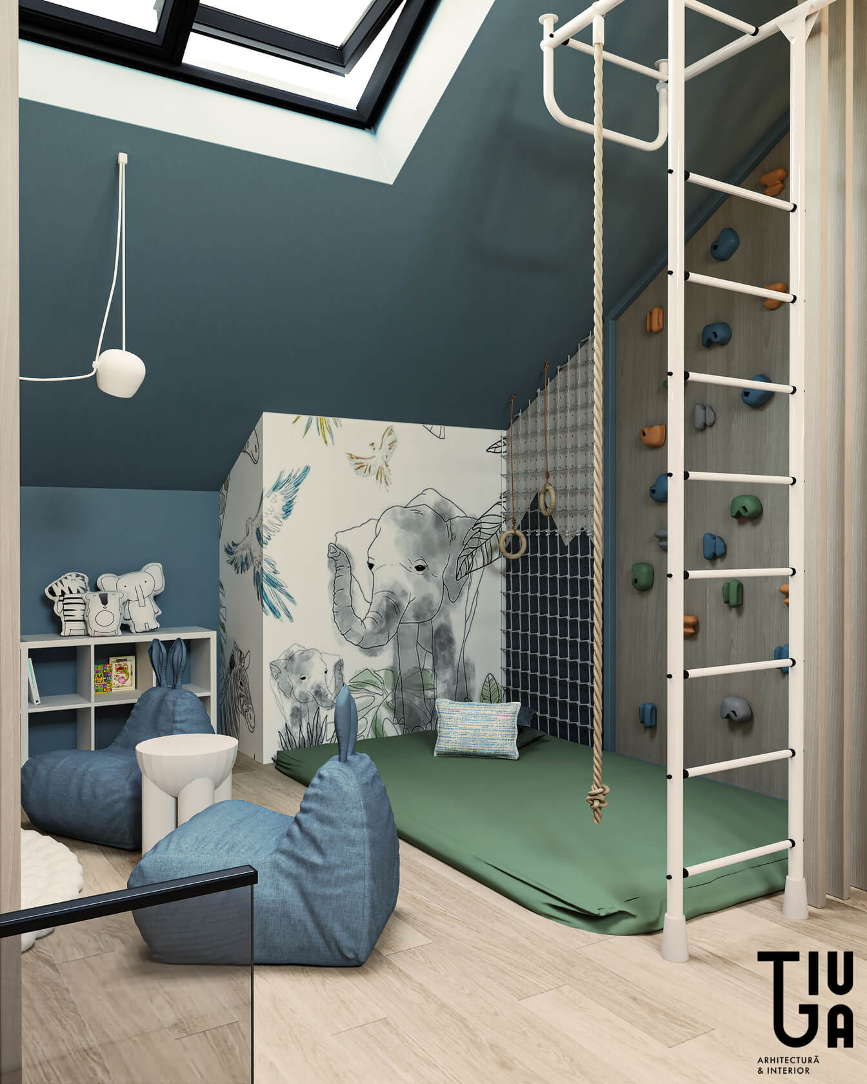
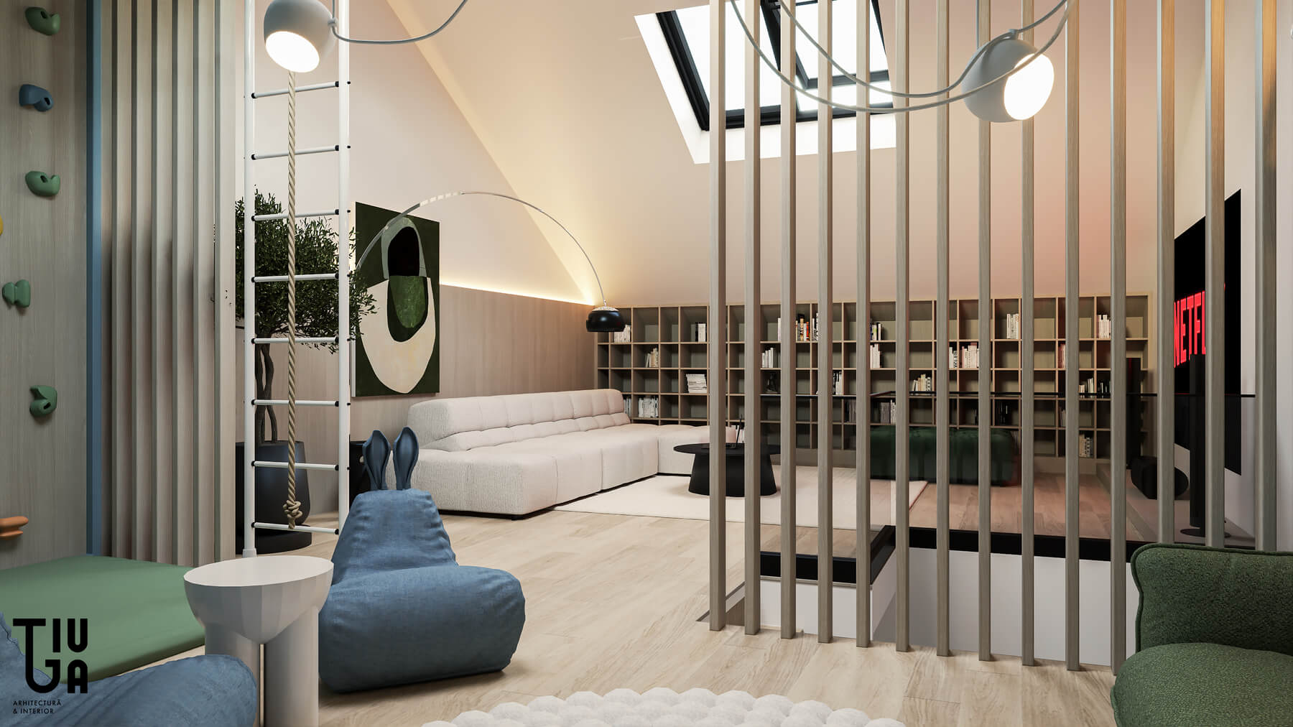


NEW RESIDENCES – MOGOSOAIA HOUSE
LOCATION: Domnesti, Ilfov County, Romania
LOCATION: Mogosoaia, Ilfov County
YEAR: 2024
AREA: 107 sqm
STATUS: In progress
The Mogosoaia House designed by TIUGA STUDIO is a sophisticated blend of contemporary minimalism and organic warmth, a project that thoughtfully integrates natural light, earthy textures, and sleek modern elements to create a home that feels both elegant and inviting.
Upon entering, the house immediately communicates a sense of calm and cohesion through its neutral palette of soft beiges, warm taupes, and muted browns. The living room is grounded by rich wood-paneled walls that extend from the floor, blending into the cabinetry and furniture in a seamless, harmonious manner. The design emphasizes simplicity yet achieves richness through its careful selection of materials and textures. A plush, cream-colored sofa is complemented by minimalist coffee tables, where the absence of excess detail draws attention to the quality of craftsmanship.
Natural light is a central feature throughout the home, flooding each room through expansive windows and carefully positioned skylights. This natural illumination not only enhances the space's warmth but also highlights the intricate details of the materials used. The interplay between light and the soft textures in the living area creates an atmosphere of serenity. The sleek, linear forms of the lighting fixtures add a subtle modern touch, enhancing the architectural lines of the space without detracting from its organic feel.
In the kitchen, clean lines dominate the design. Light wood cabinetry paired with matte finishes in soft taupe creates an uncluttered, serene workspace. The dining space is characterized by minimalist chairs upholstered in soft, earthy tones, with subtle brass accents adding a touch of luxury to the overall muted color scheme. A sense of openness is maintained, despite the clear demarcation of functional zones within the open-plan layout.
The house's bedrooms continue this theme of tranquility and understated luxury. The master bedroom is particularly striking, with its feature wall of vertical wood slats acting as both a headboard and architectural element, adding height and texture to the space. The bed itself, draped in luxurious linens, sits in harmony with the room’s neutral palette, while delicate pendant lights hang on either side, providing soft, ambient lighting. The subtle incorporation of warm metallic finishes in the lighting and furniture accents elevates the overall design, creating a refined, intimate atmosphere.
The children's spaces reflect a playful yet sophisticated design approach. A particular highlight is the attic playroom, which is visually divided by vertical wooden slats that maintain openness while subtly sectioning the play zone from the lounge area. The playful incorporation of a climbing wall and gymnastic equipment in one section allows for active play, while soft beanbag seating and an abundance of natural light provide comfort and space for relaxation. The use of bold accents, like the blue walls and vibrant décor in the children's rooms, adds energy and a personalized touch to these areas while maintaining the home's overall cohesive aesthetic.
In the bathrooms, TIUGA STUDIO continues its theme of refined minimalism. The sleek vanity units, marble countertops, and rounded, backlit mirrors create focal points of elegance. The materials used evoke a spa-like calm, with neutral tones and smooth, tactile surfaces. The careful placement of lighting adds warmth and depth, ensuring that the space feels intimate and inviting.
What truly sets the Mogosoaia House apart is its thoughtful integration of architecture and interior design, where every element seems purposefully placed to maximize both aesthetic appeal and functionality. The home’s clean lines and open spaces provide a sense of peace, while the organic materials and soft furnishings ensure it feels warm and lived-in. The result is a house that reflects modern luxury in its purest form, combining simplicity with high-end finishes, and natural warmth with architectural precision.
ROOMS
GALLERY

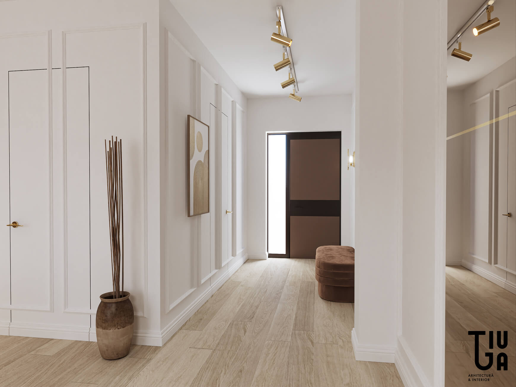






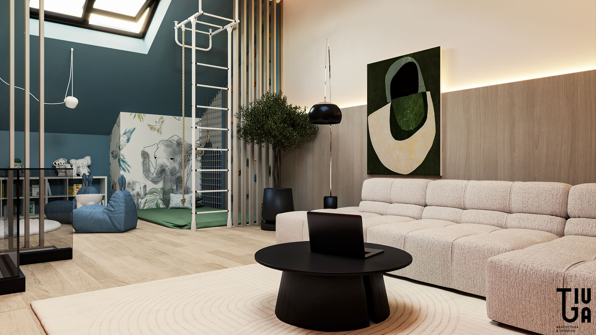
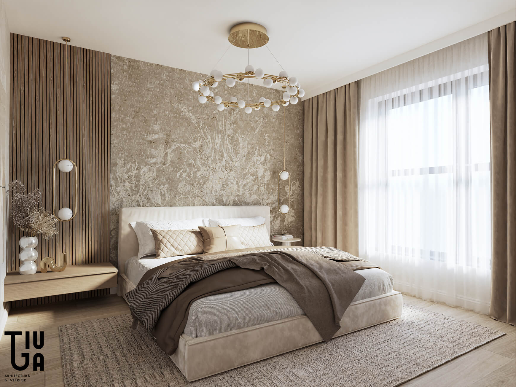


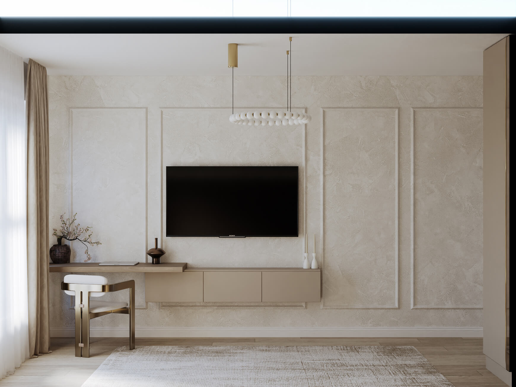
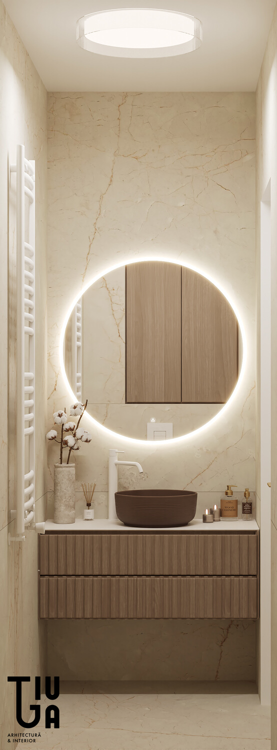
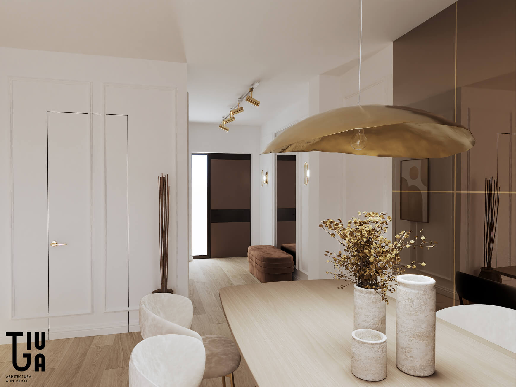
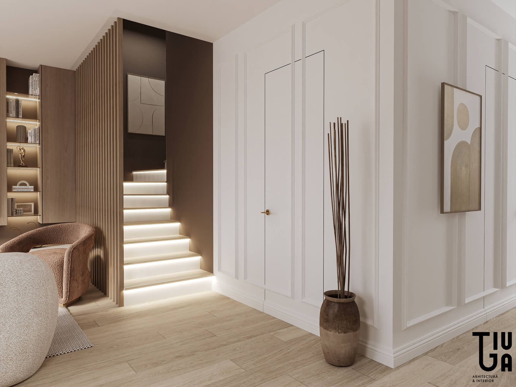
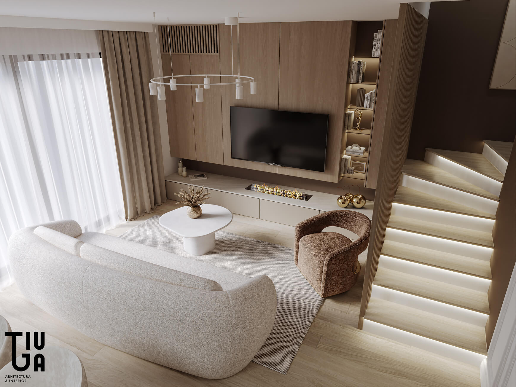
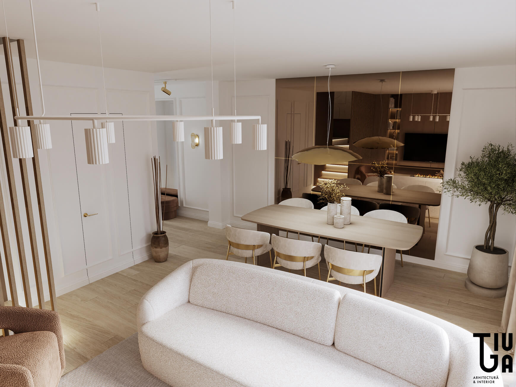
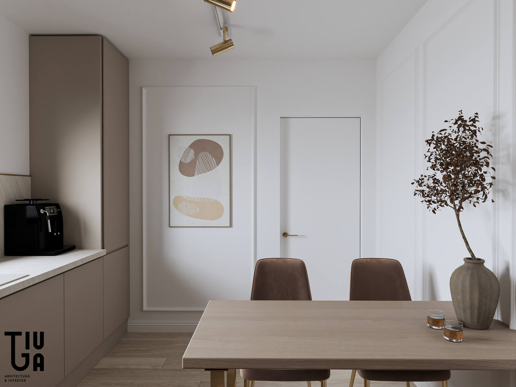
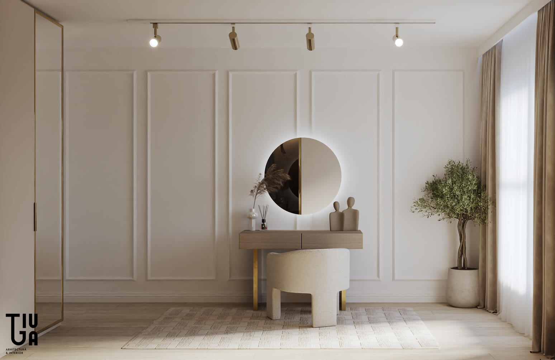
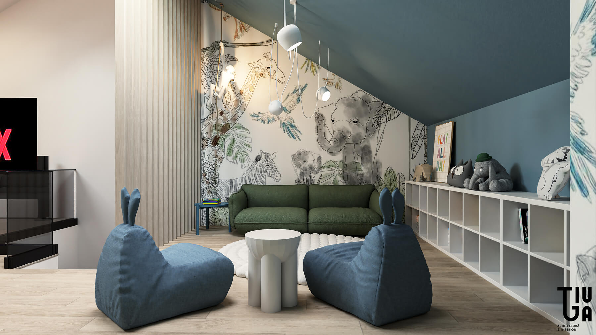

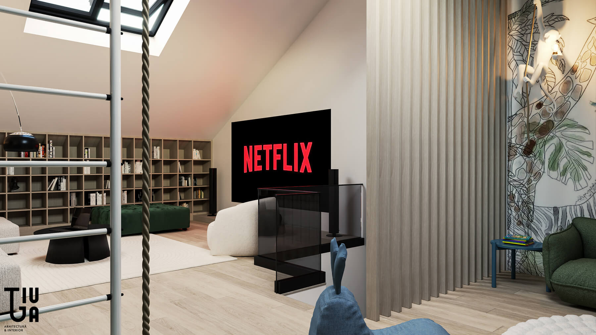
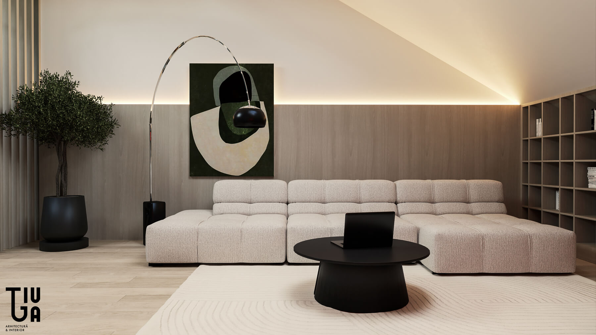
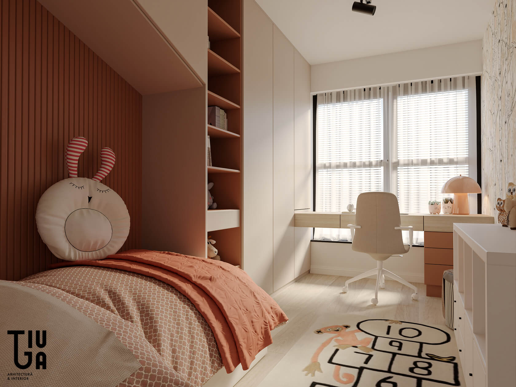
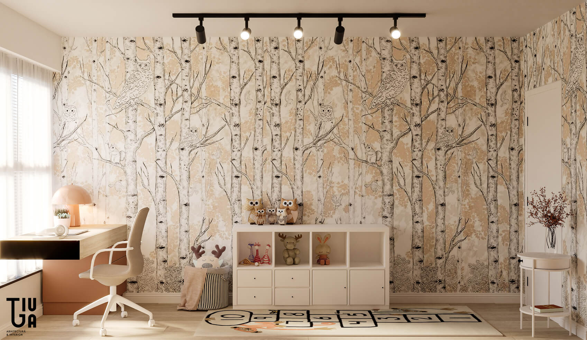
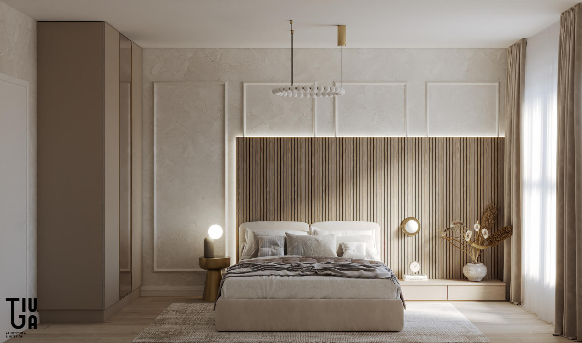

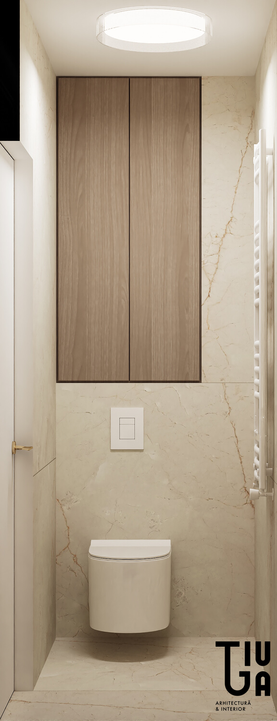
Want to collaborate?
Other projects
Share on

