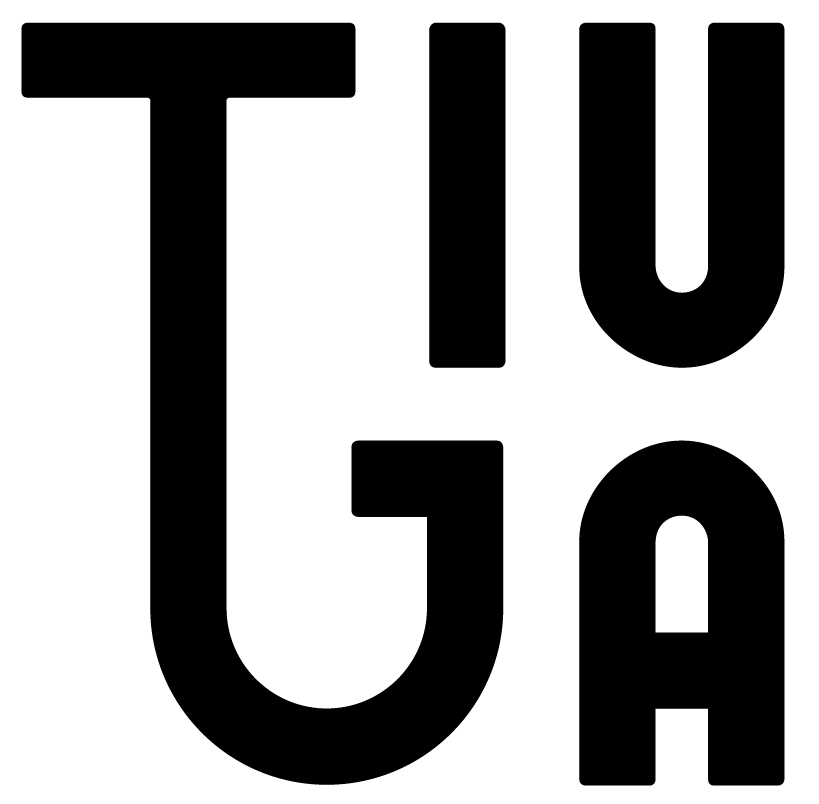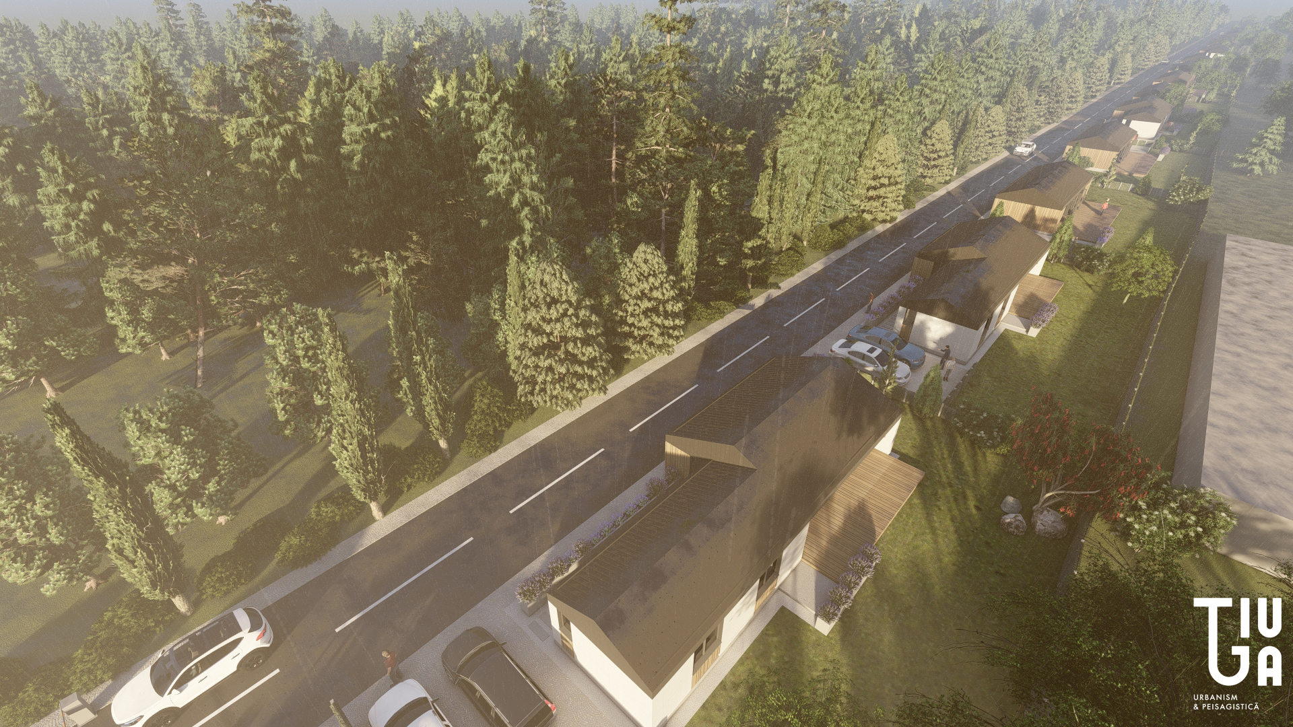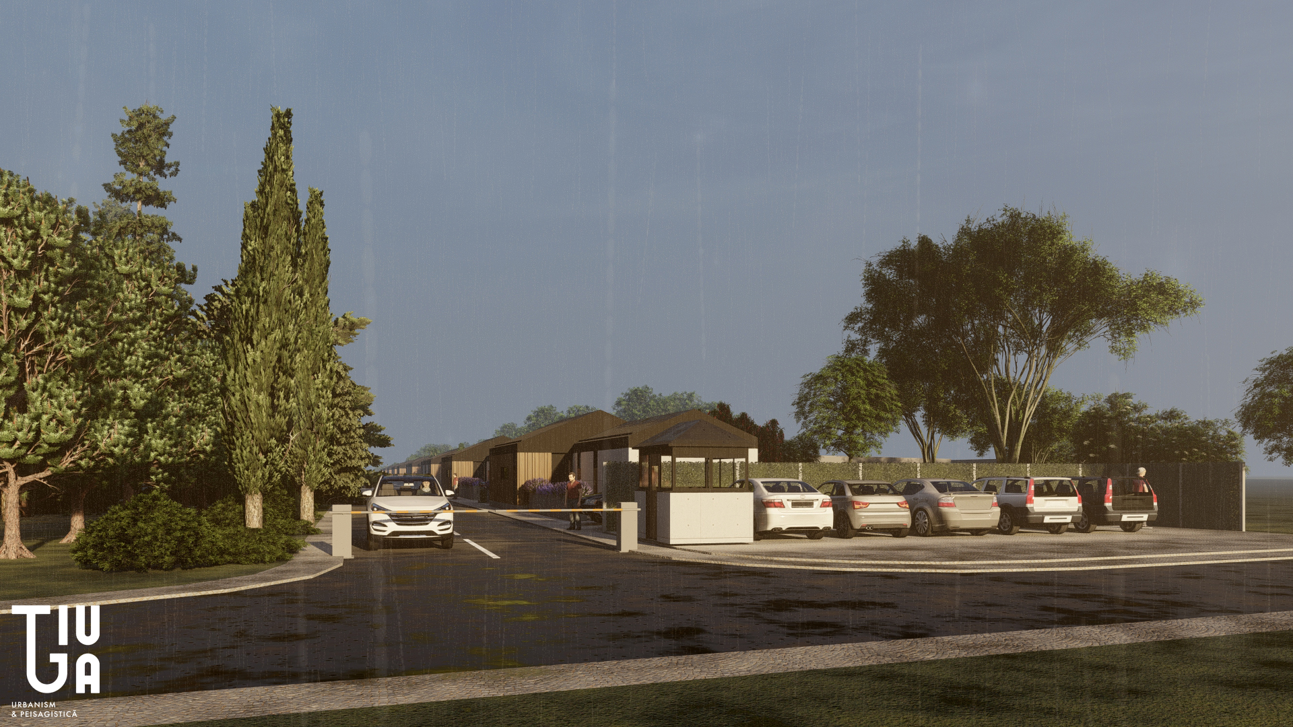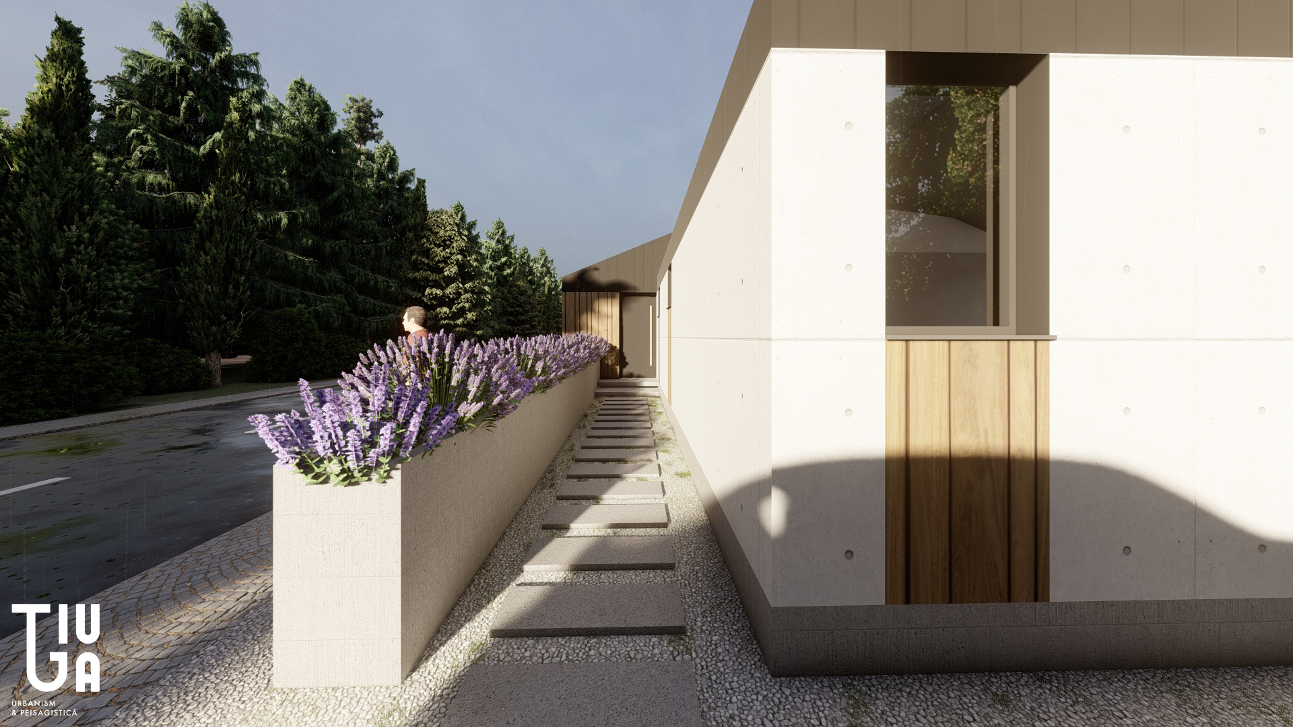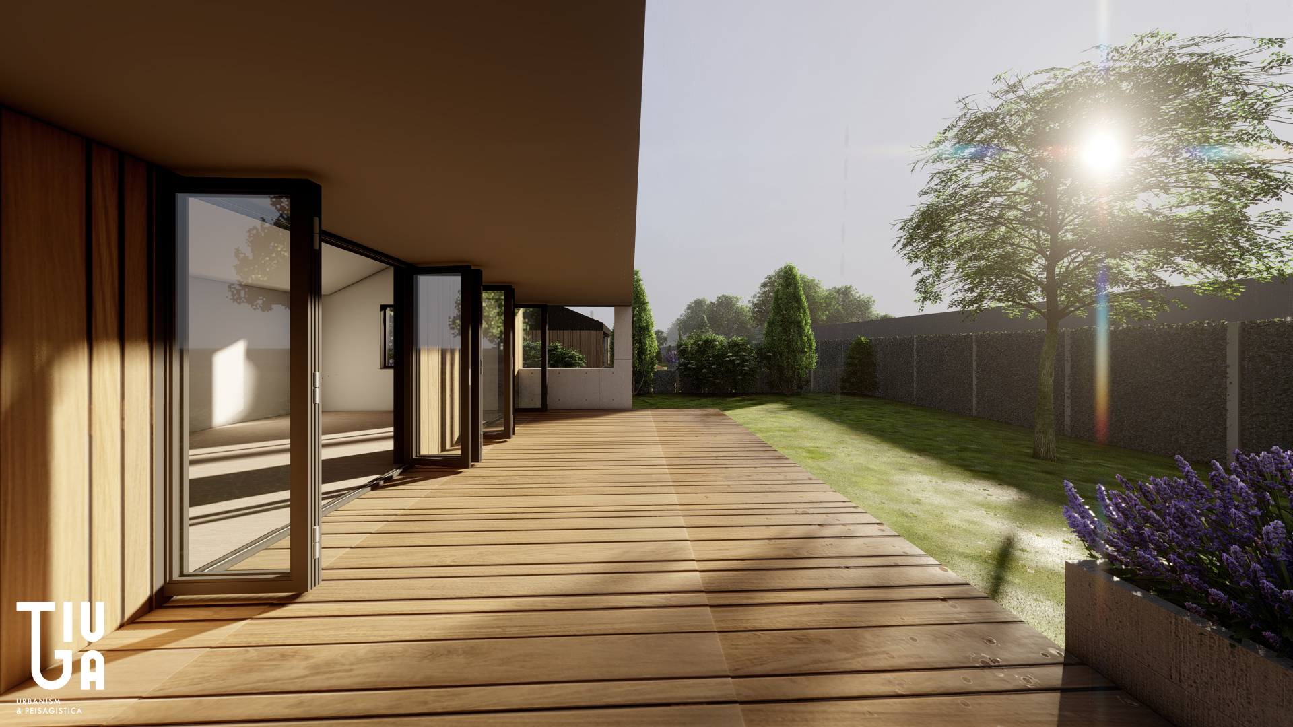





PANTELIMON HOUSING PROPOSAL
LOCATION: Domnesti, Ilfov County, Romania
LOCATION: Pantelimon, Ilfov County, Romania
YEAR: 2023
AREA: 20 000 sqm
STATUS: In progress
This urban planning project was developed for a 20,000 square meter plot, with the aim of creating a well-structured and balanced residential complex that combines various housing typologies, tailored to the needs and preferences of residents. The project includes individual homes, ideal for families seeking privacy and personal space, paired and terraced houses that offer a balance between private and communal spaces, as well as collective housing in the form of modern apartments located in buildings with ground-floor commercial spaces to meet the residents’ daily needs.
The residential complex provides ample parking spaces for each housing unit, expansive green areas, a park for recreation and leisure, and safe, modern playgrounds for children. These shared spaces are designed to encourage an active lifestyle connected to nature and to offer residents opportunities for social interaction in a pleasant and secure environment.
The project’s beneficiary envisioned creating a gated community, characterized by safety, comfort, and a sense of belonging for all its residents. The concept of a “gated community” refers not only to physical security, ensured by perimeter fencing and controlled access, but also to the creation of a harmonious and friendly environment where residents feel safe and are encouraged to interact. Each family will benefit from a private backyard, an outdoor space dedicated to privacy and relaxation, but will also have access to a variety of shared amenities, such as parks, pedestrian walkways, and recreation areas, all designed to foster social bonds and a community-oriented lifestyle.
In addition to functional aspects, the project places a strong emphasis on aesthetics and sustainability. The modern, minimalist architecture of the homes is complemented by eco-friendly and energy-efficient solutions, such as the use of sustainable materials, renewable energy systems, and landscaping that integrates local flora, reducing the environmental impact. Thus, the residential complex not only provides a comfortable and safe living space but also promotes a responsible lifestyle in harmony with nature.
This urban planning project is designed to offer residents not only functional and modern homes but also a complete living environment, where personal comfort harmonizes with communal amenities and respect for the surrounding environment.
AREAS
GALLERY






Want to collaborate?
Other projects
Share on
