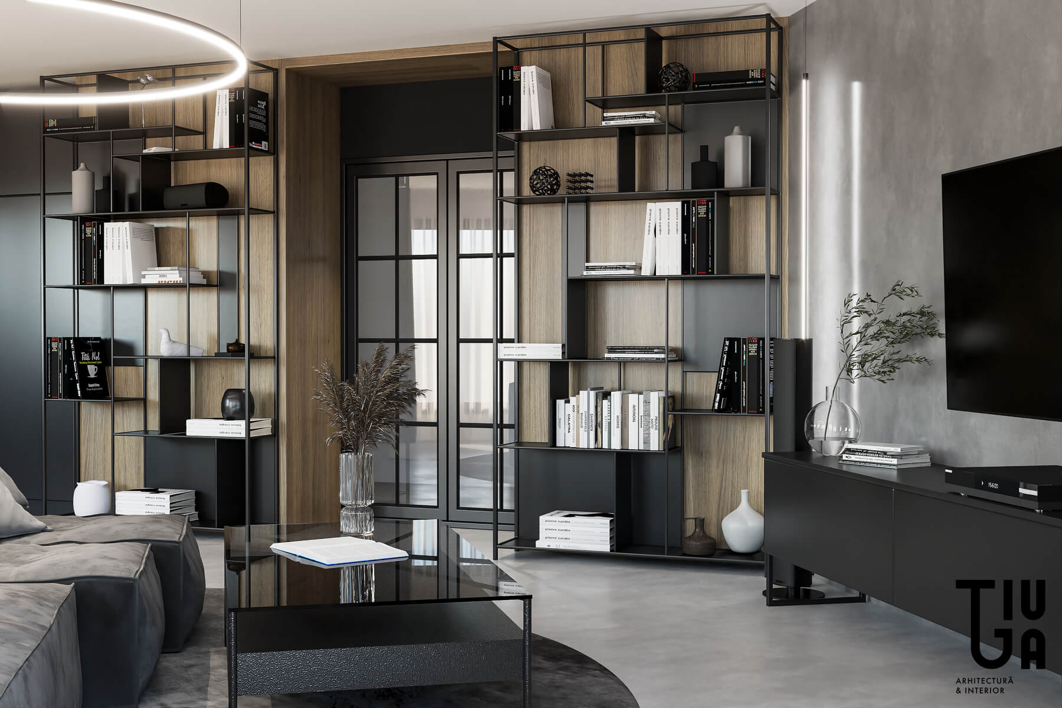
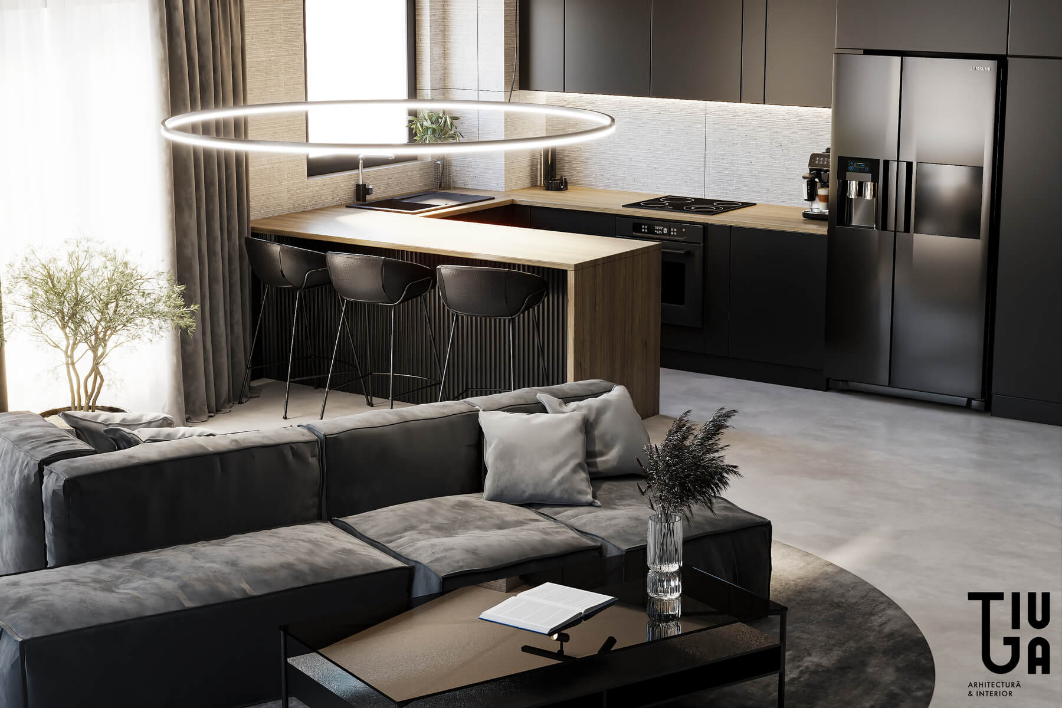
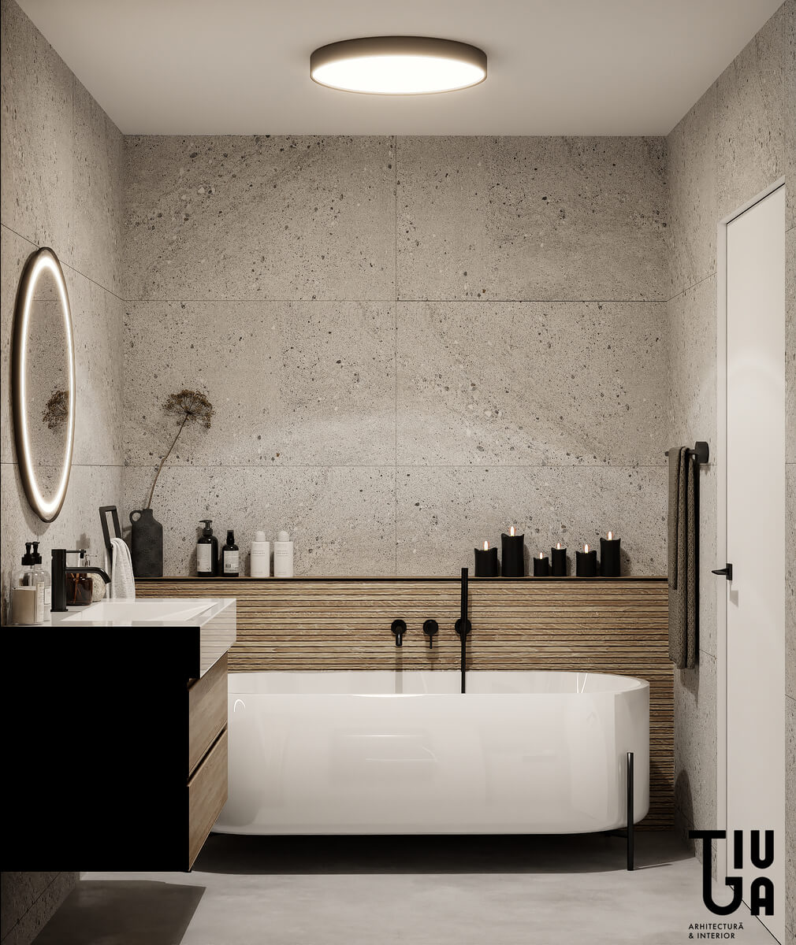

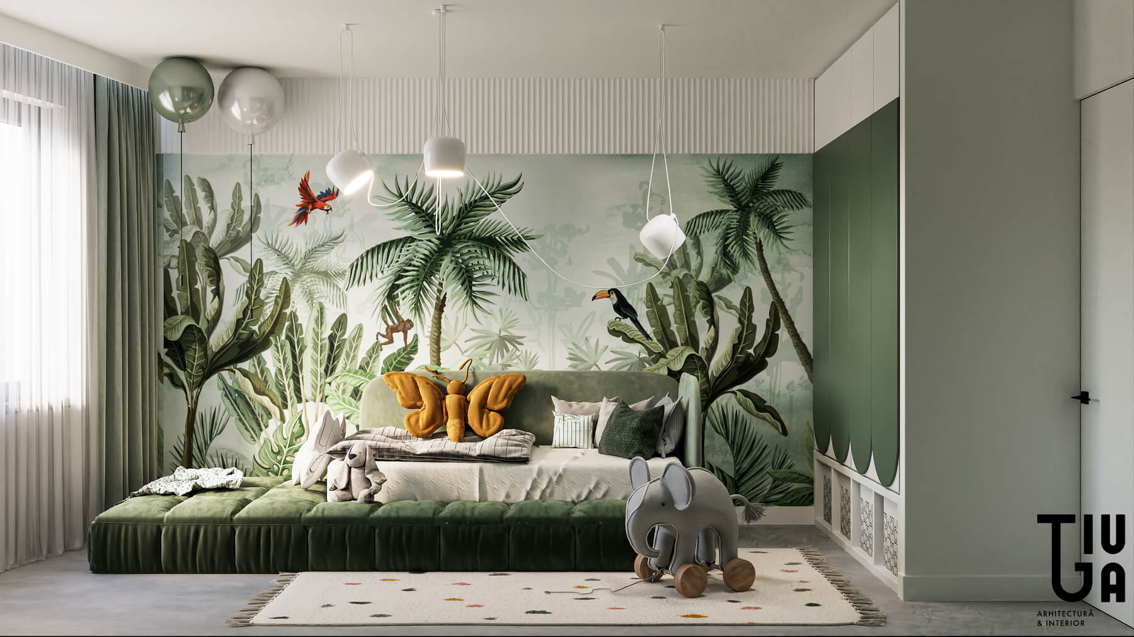
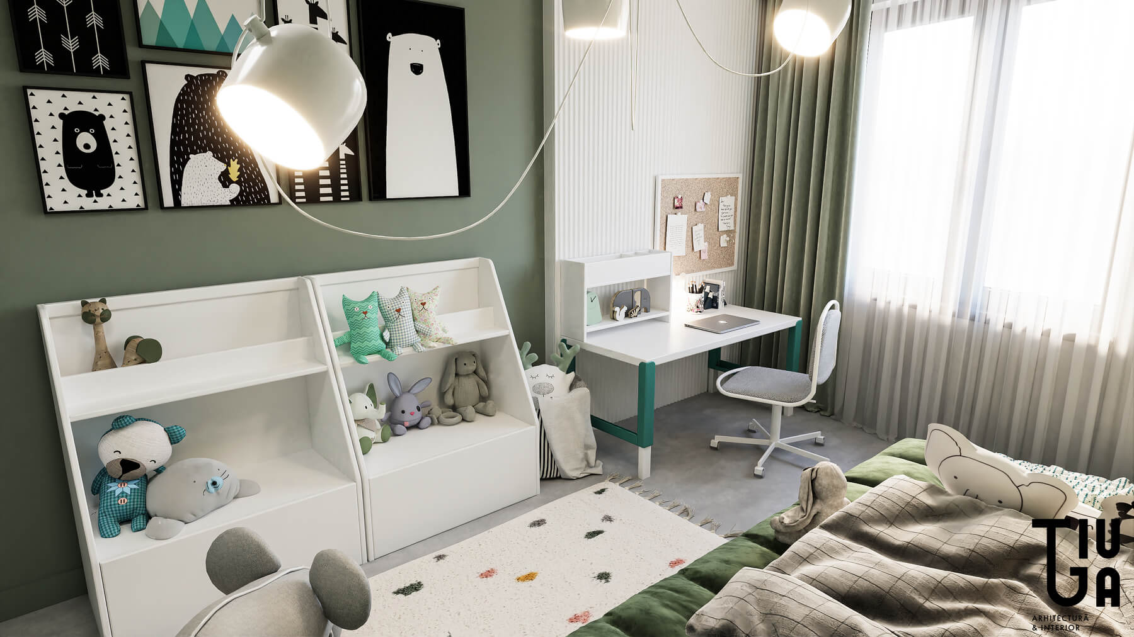
REFINED CONCRETE - PARIS APARTMENT
LOCATION: Domnesti, Ilfov County, Romania
LOCATION: Paris, France
YEAR: 2023
AREA: 120 sqm
STATUS: Finalised
The open-plan living room is characterized by a strong geometric presence, with the focal point being the sleek, modular sectional sofa in a deep slate fabric, arranged to maximize both comfort and visual clarity within the space. The living area is anchored by a monolithic, circular chandelier, an architectural light feature that hovers above, creating an elegant and sculptural focal point. The combination of matte finishes and muted textures in the entertainment unit—featuring a mix of timber slat wall cladding and integrated matte black shelving—grounds the space, adding visual weight and texture. This feature not only offers functional storage but also defines the room’s architectural language through the play of horizontal and vertical lines.
The kitchen’s design is a study in sleek minimalism with its floor-to-ceiling cabinetry in a deep matte black finish, which seamlessly conceals appliances and storage. The integration of the flush-panel cabinets contributes to the clean, uninterrupted lines of the kitchen, underscoring the studio's attention to detail and its pursuit of functional elegance. The kitchen island, clad in natural wood, serves as a visual and tactile counterbalance to the otherwise cool, dark surfaces. It also provides a social hub, where the overhead track lighting highlights the island’s role as a focal point, ensuring that the space remains both functional and inviting. The design deftly combines materials—wood, metal, and stone—resulting in a high-end, cohesive finish that is both robust and timeless.
The master bedroom continues the architectural narrative of understated luxury, employing a warm, neutral color palette with wood paneling as a key feature behind the bed, adding depth and richness to the space. The minimal yet refined aesthetic is enhanced by the use of integrated lighting solutions, with LED accent lighting emphasizing the verticality of the paneling, creating an ambient glow that enhances the room’s calming atmosphere. Custom-designed bedside lighting fixtures are suspended from the ceiling, adding a touch of sculptural interest while maintaining a minimalist design language.
The children’s bedroom offers a dynamic shift, using a playful, nature-inspired mural as an accent feature. The botanical-themed wall introduces a vivid, organic element to the otherwise modernist space, balancing creativity with order. The custom-made storage solutions are integrated seamlessly into the architecture, ensuring functionality without sacrificing the room’s clean aesthetic.
Throughout the apartment, the palette is composed of sophisticated neutrals—soft grays, blacks, and natural wood tones—allowing the subtle interplay of light and shadow to define the spaces. The contrast between matte surfaces and high-sheen finishes adds depth, while the precise application of materials and textures—from the concrete flooring to the sleek black metal accents—highlights TIUGA STUDIO’s commitment to material integrity. The interior’s minimalist architecture is softened by the inclusion of natural elements, such as the textured ceramic planters and wooden finishes, which introduce organic warmth into the overall composition.
The lighting scheme is an integral architectural component of the apartment’s design, with an emphasis on ambient and accent lighting that enhances the architectural forms without overwhelming the space. In the living area, the large, circular light fixture acts as both a functional element and a sculptural centerpiece. In contrast, the use of linear track lighting in the kitchen and other areas ensures clean illumination while contributing to the minimalist aesthetic. The bedroom spaces benefit from subtle, integrated lighting, which is embedded within the architectural framework, further enhancing the calm, serene ambiance of the private spaces.
This Paris Apartment project by TIUGA STUDIO is a bold statement in modern interior architecture, where minimalism and sophistication meet functionality. Every detail, from the seamless cabinetry to the carefully curated lighting fixtures, is meticulously crafted to elevate the space’s architectural quality. The result is a contemporary home that embraces spatial fluidity, elegance, and understated luxury, with a clear focus on material integrity and timeless design principles.
ROOMS
GALLERY
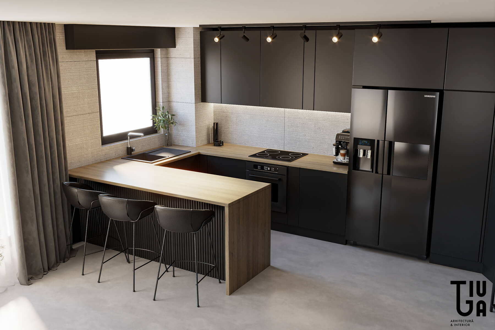
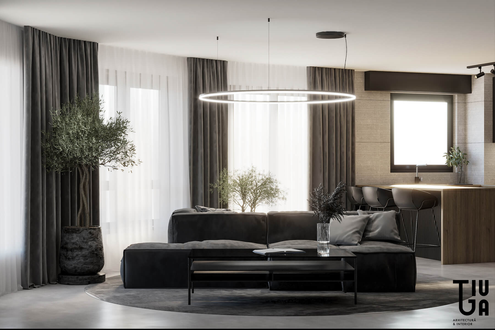
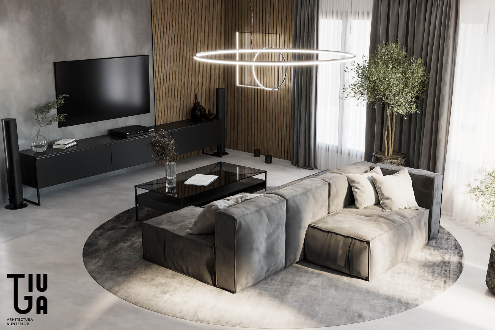


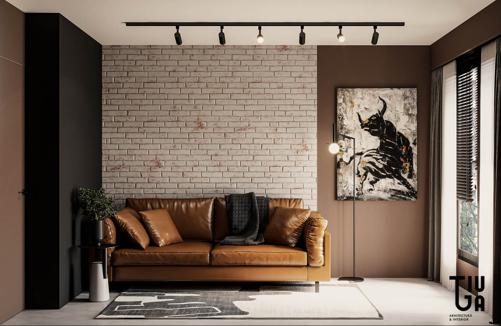
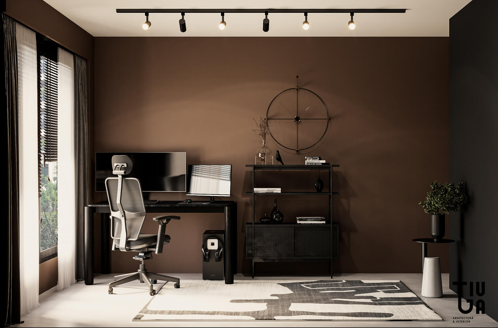
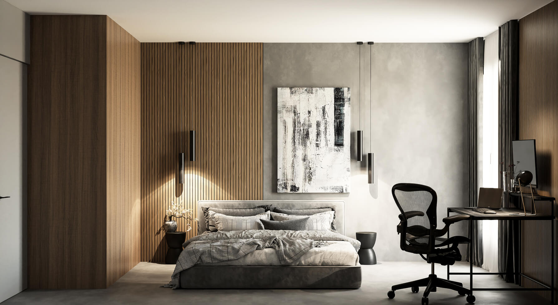
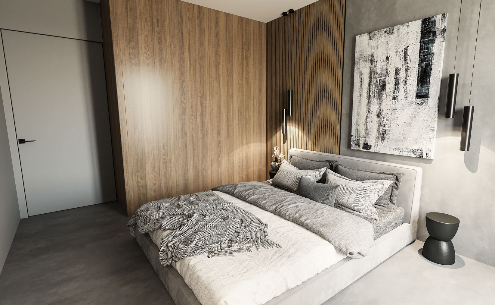



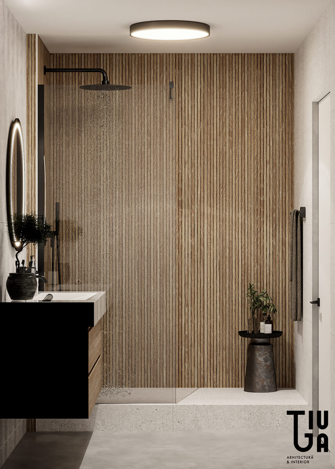
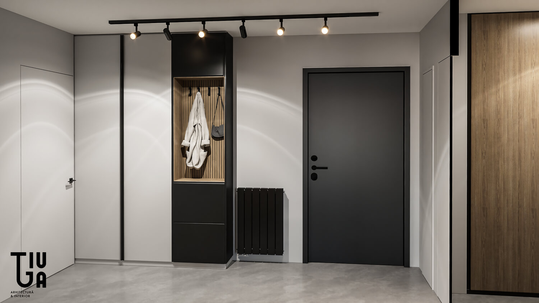
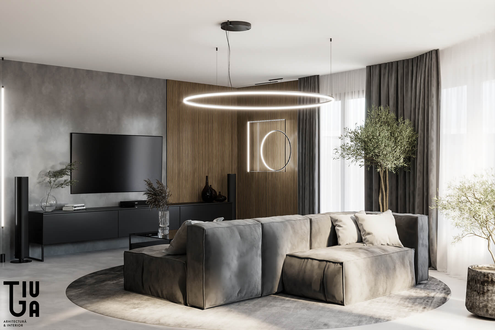
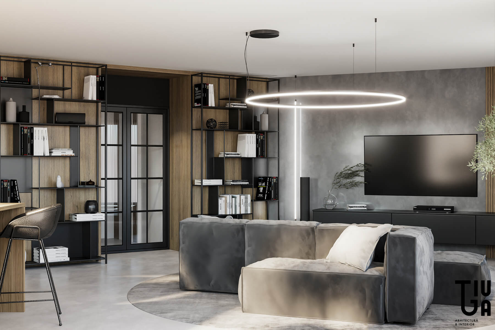
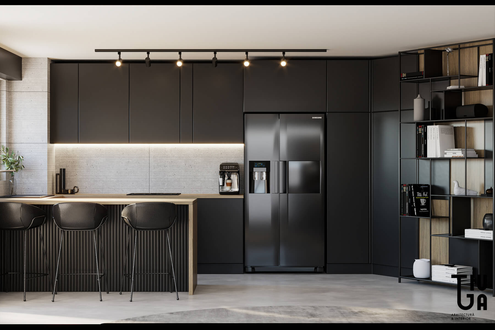
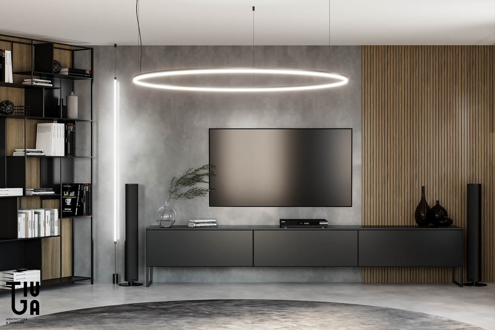
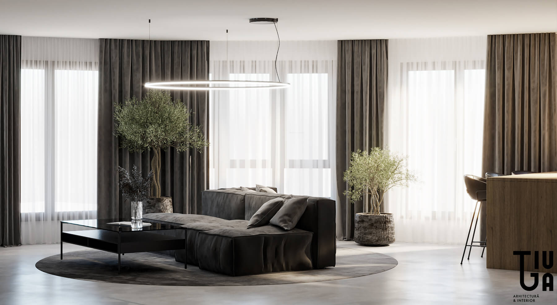
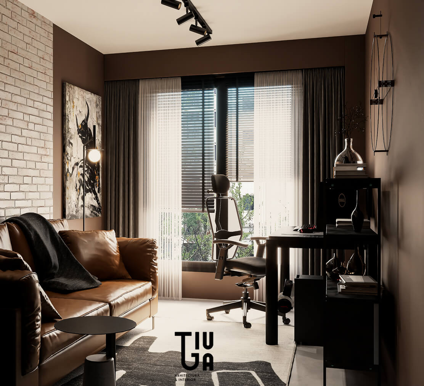
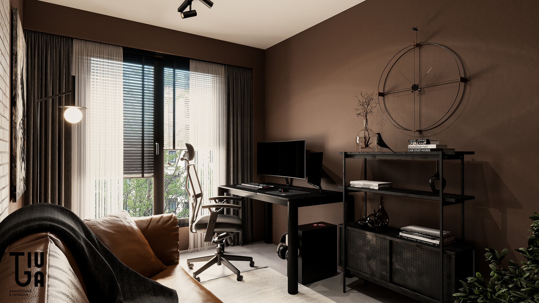

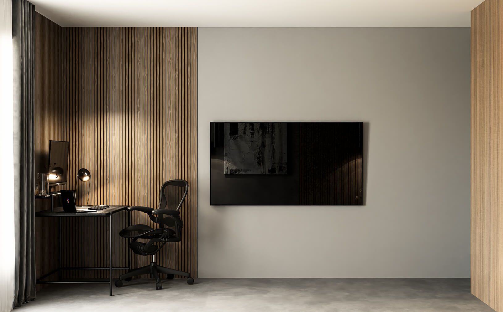
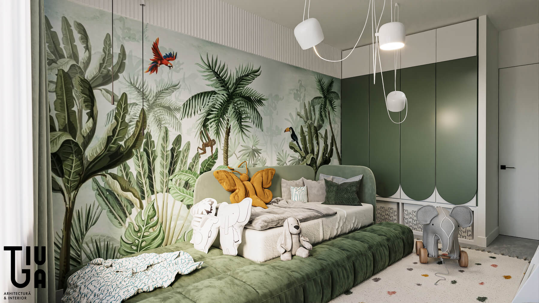
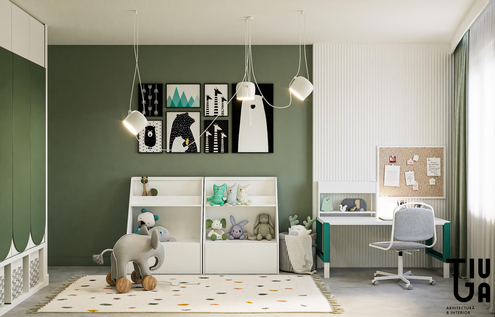
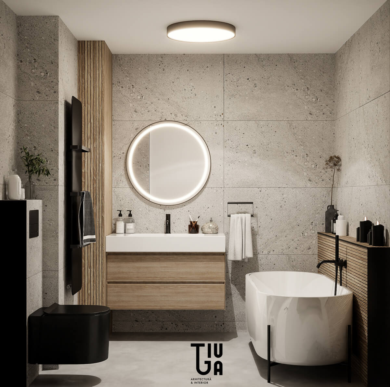
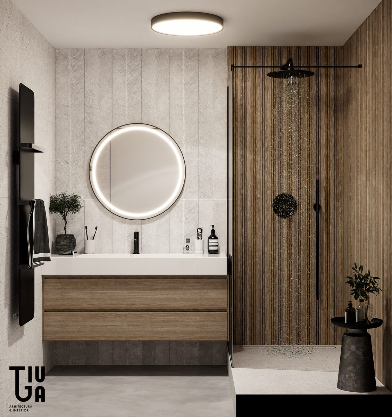
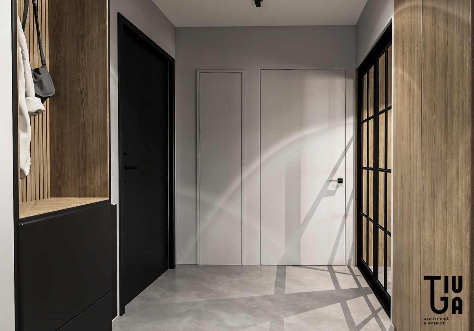

Want to collaborate?
Other projects
Share on

