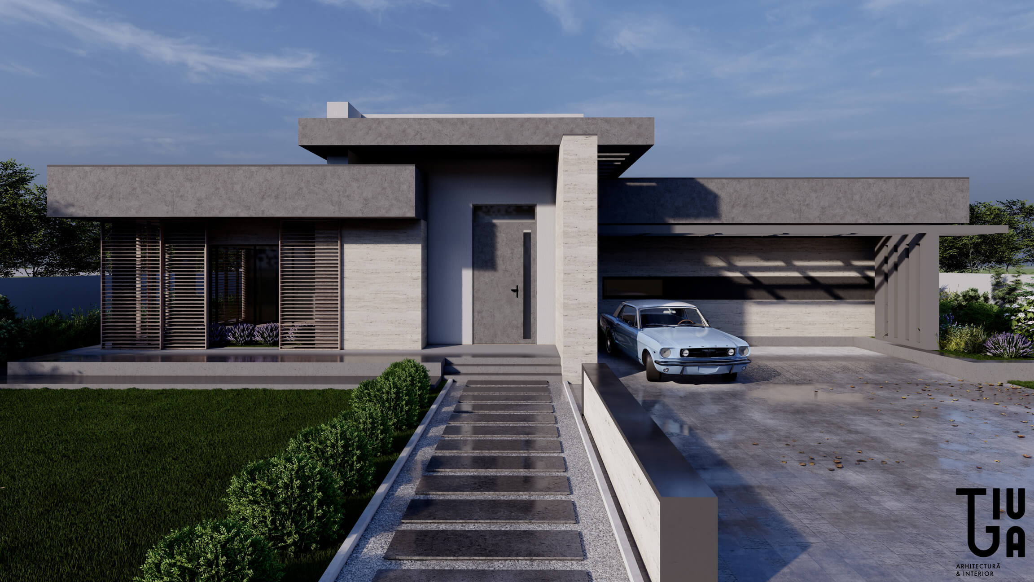
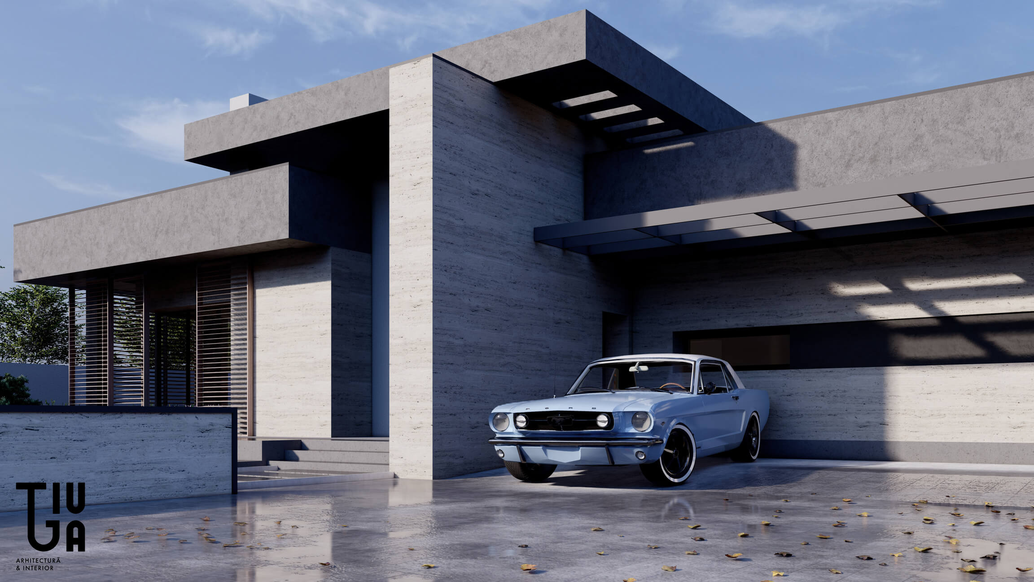
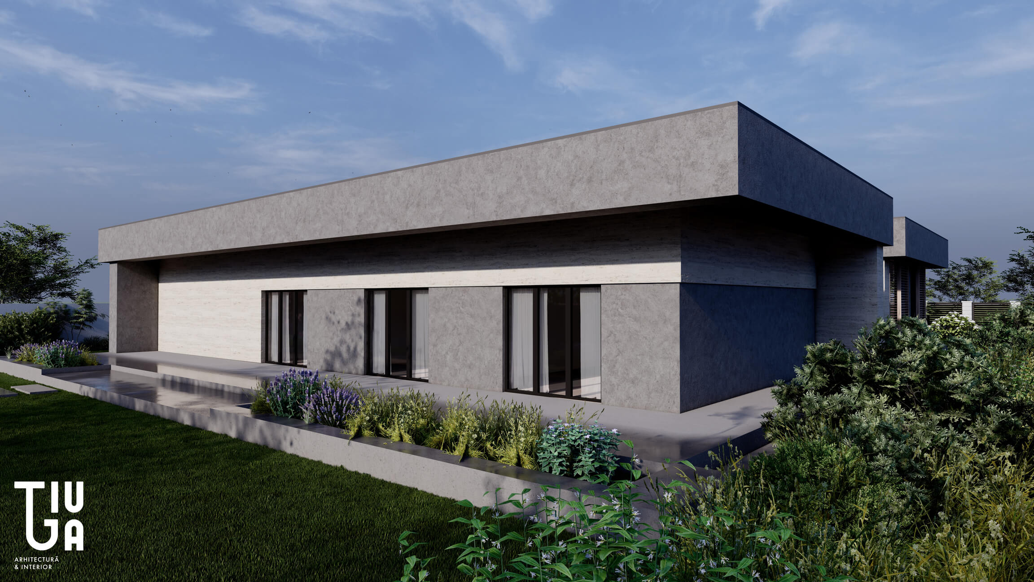
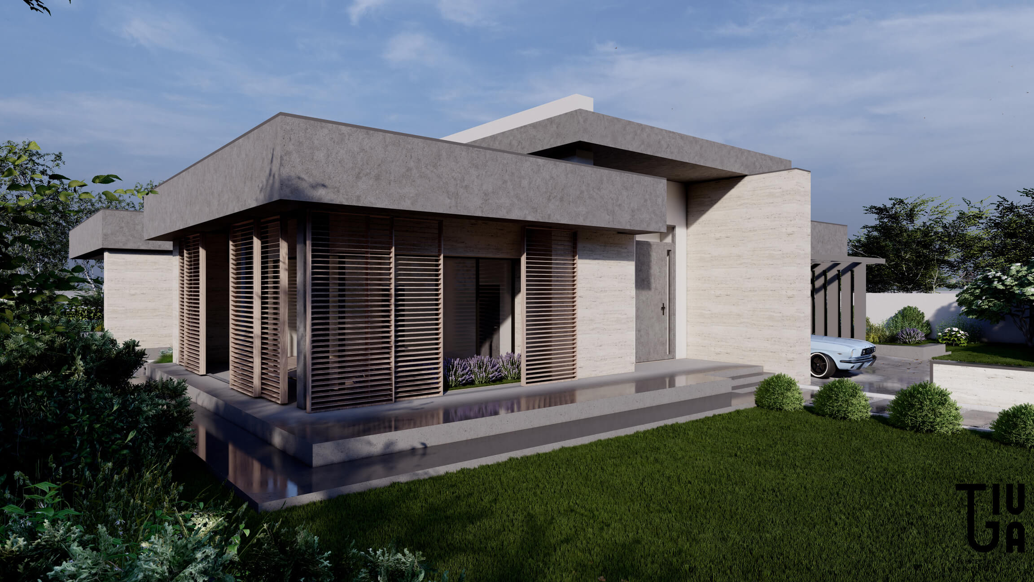
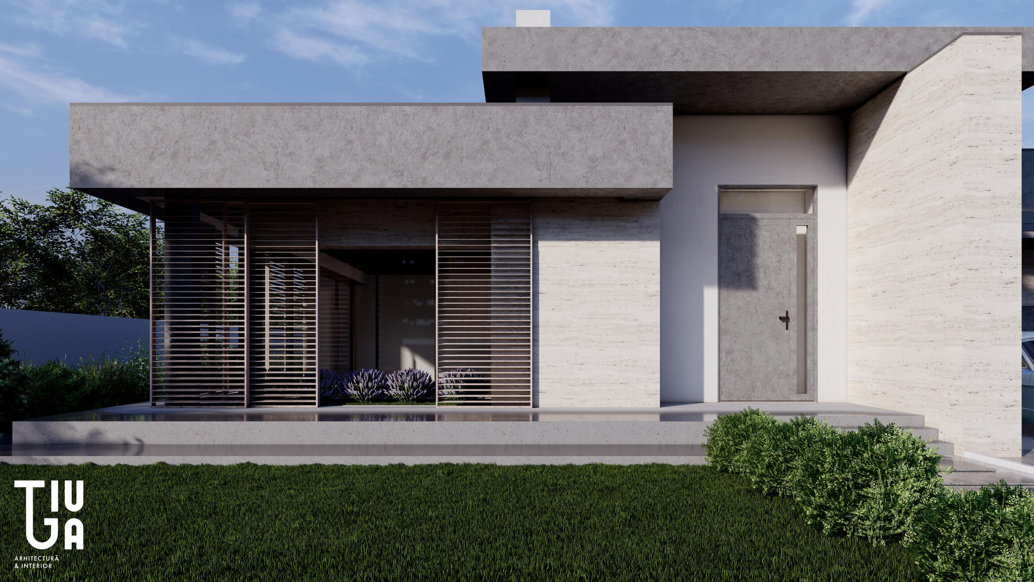
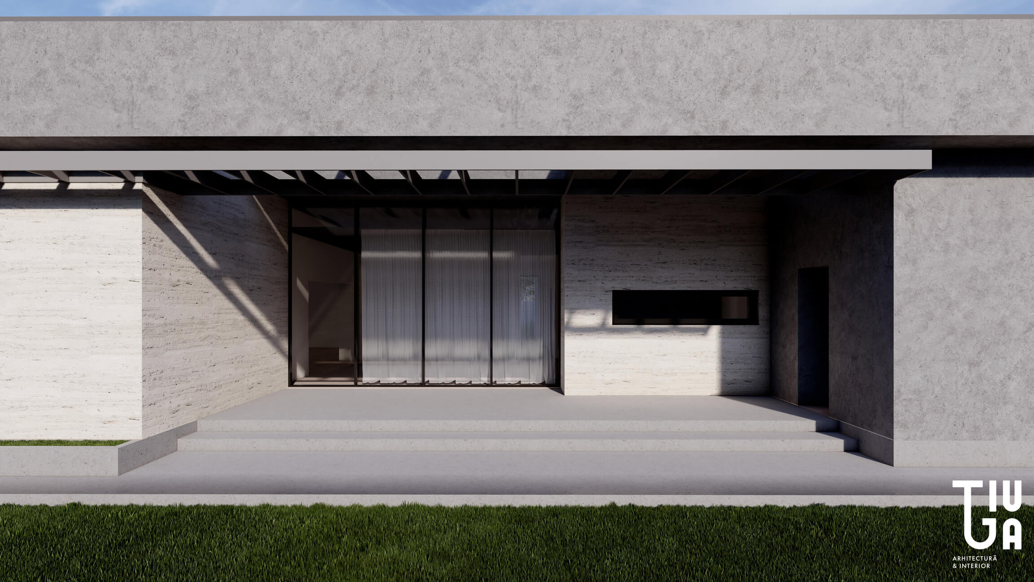
BRAILA HOUSE
LOCATION: Domnesti, Ilfov County, Romania
LOCATION: Braila, Romania
YEAR: 2023
AREA: 512 sqm
STATUS: In progress
The Braila House stands as a refined example of modernist architectural design, with its clean lines, flat rooflines, and sharp geometric forms. The exterior facade showcases the elegant use of travertine stone, which adds texture and a natural warmth to the structure. The soft beige tones of the travertine contrast beautifully with the smooth, sleek surfaces, likely rendered in concrete, that frame the house, creating a striking yet harmonious composition.
The flat rooflines emphasize the house’s horizontal geometry, reinforcing the minimalist and uncluttered silhouette. Horizontal windows, complemented by wooden brise soleil, enhance the facade’s aesthetic by providing both privacy and solar shading. These elements introduce natural warmth and tactility to the cool, modern structure. Additionally, cantilevered overhangs above the entrance and carport add a sense of lightness and modern elegance while providing shade.
The seamless integration of materials—travertine paired with concrete—alongside natural wooden accents highlights the interplay between textures, enhancing the house’s rectilinear forms. The landscaping is carefully curated to complement the architecture, with a structured garden that softens the geometry and creates a connection between the building and its natural surroundings.
A notable feature of the house is its light-filled courtyard, which includes a beautifully placed Japanese maple tree. The vibrant red foliage of the maple contrasts against the neutral stone and concrete, creating a focal point that draws attention to the serenity and balance within the minimalist design. The courtyard serves as a private sanctuary, allowing natural light to flood the adjacent interior spaces, contributing to the house's sense of openness and tranquility.
Large windows and sliding glass doors create a seamless transition between indoor and outdoor spaces, allowing natural light to flow freely and framing picturesque views of the garden. The carport, integrated smoothly into the overall design, adds functionality without interrupting the architectural flow, while the reflective surface of the driveway enhances the modern and polished look of the property.
At the heart of the landscape design is the minimalist courtyard featuring drought-tolerant plants arranged in a clean, orderly fashion, aligning with the overall simplicity and low-maintenance ethos of the house. The Japanese maple tree becomes a key design element, providing a soft organic touch that complements the bold, geometric architecture, balancing form and function while enhancing the natural beauty of the space.
EXPLORE THE HOUSE
GALLERY
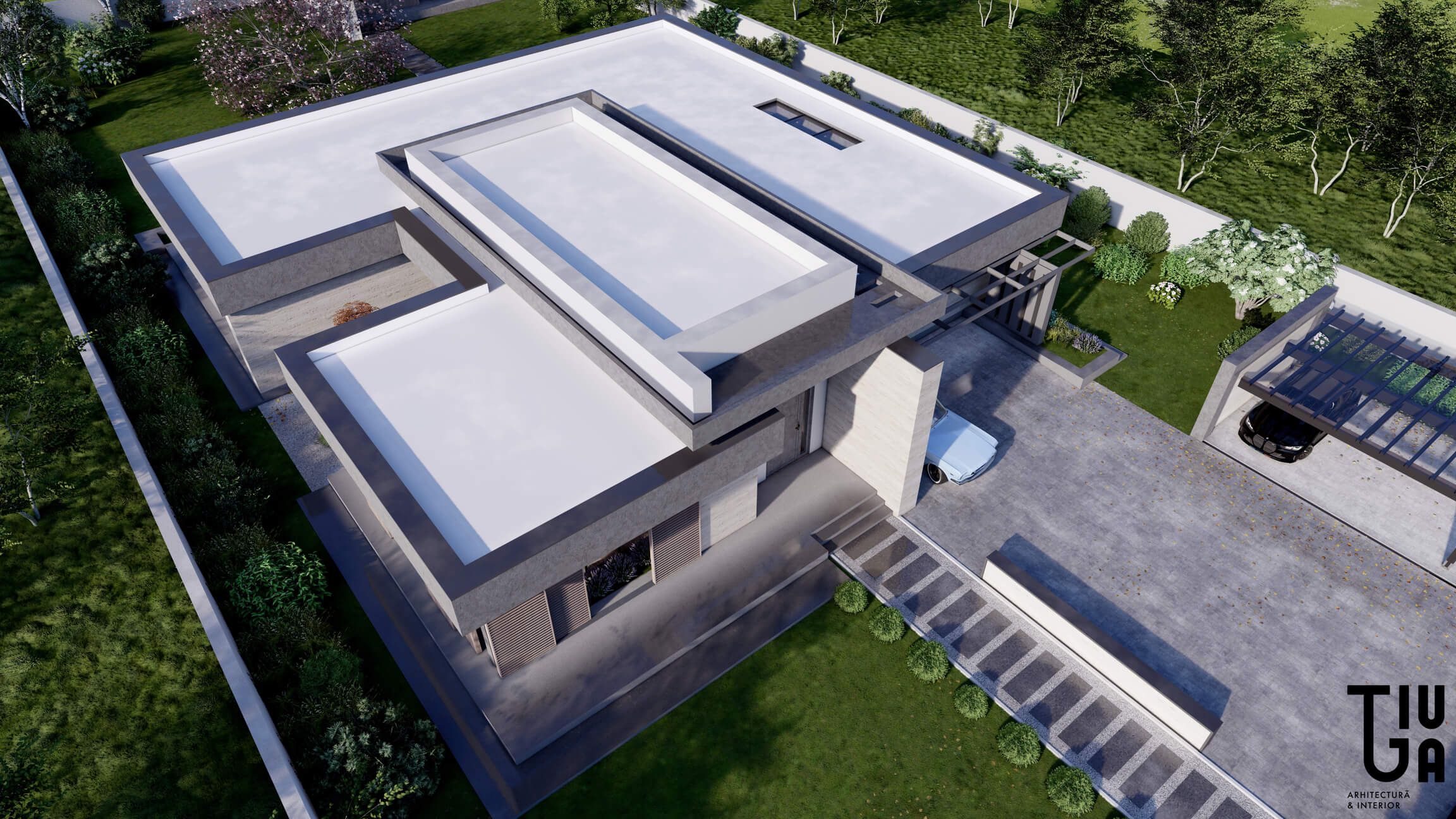
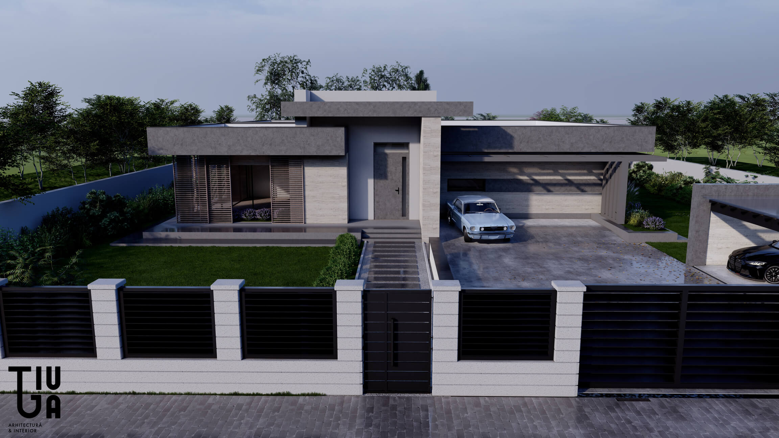

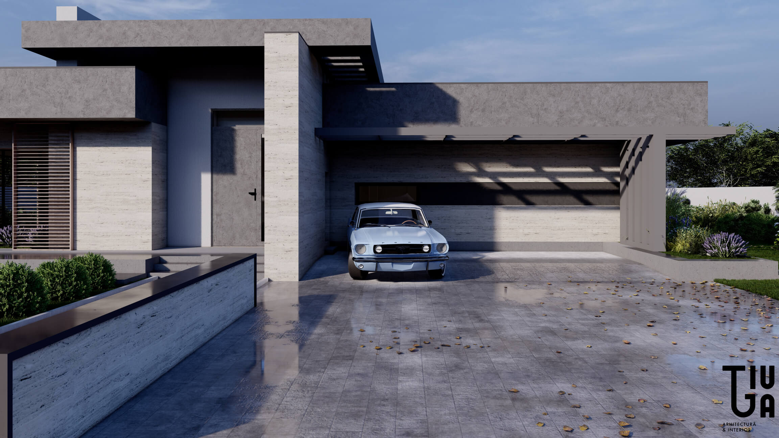

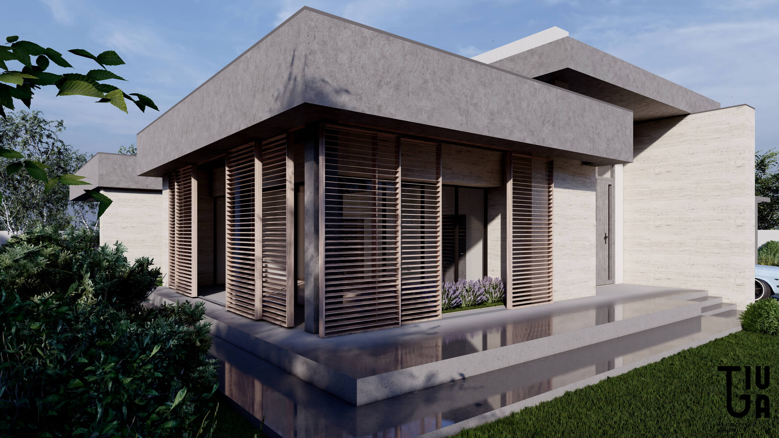



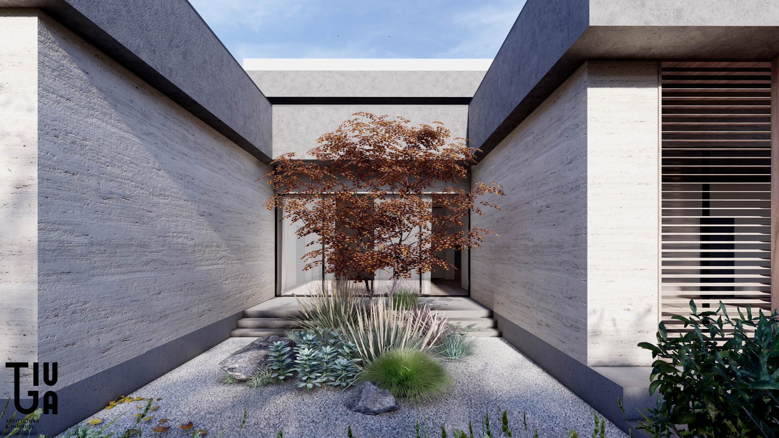
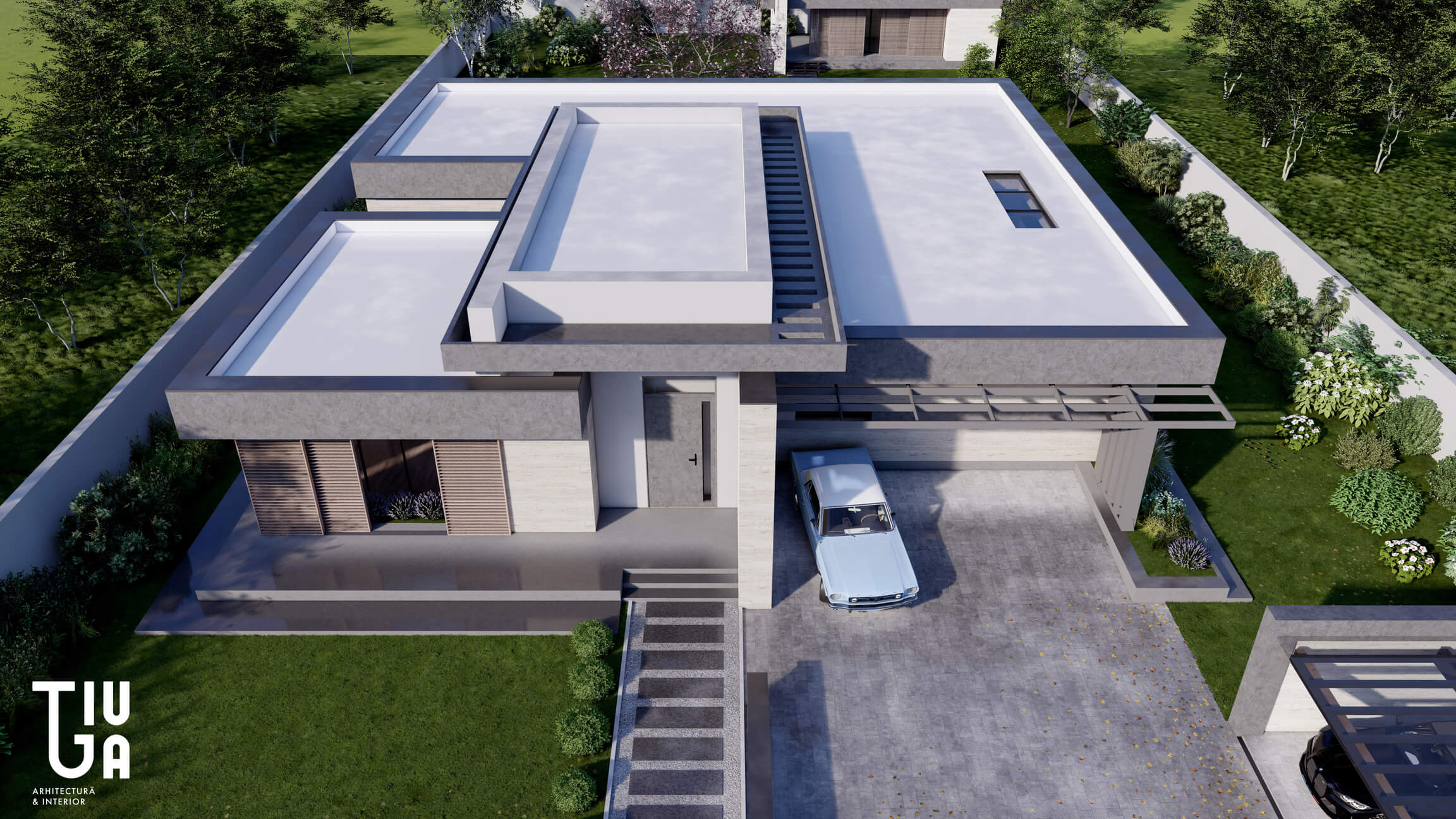

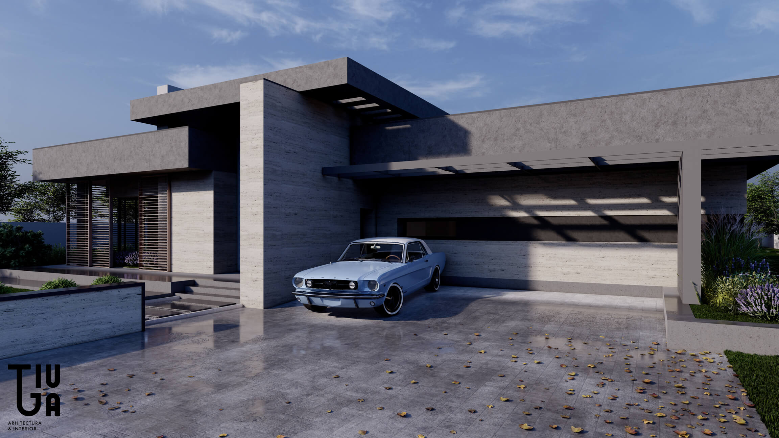
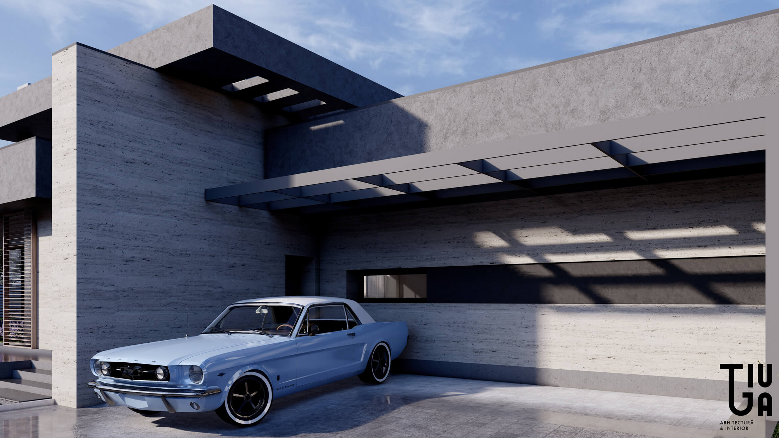
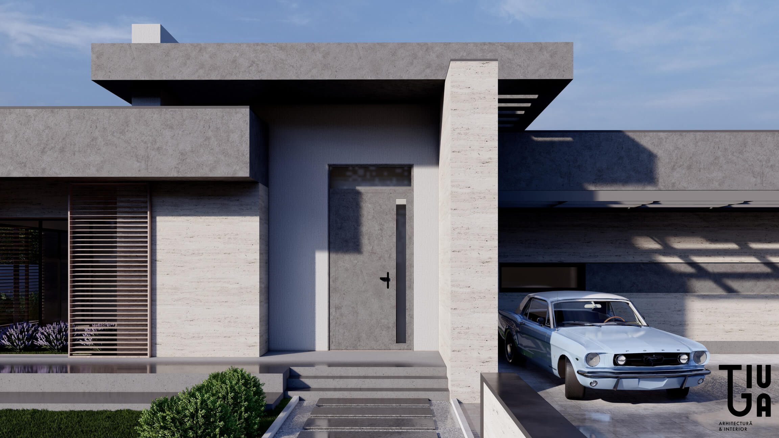
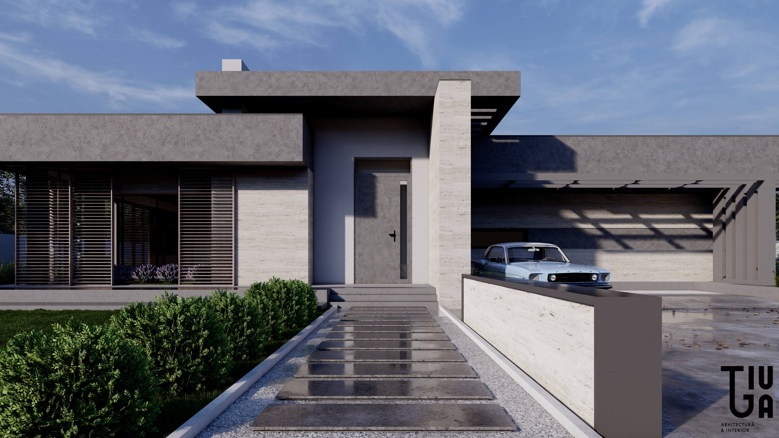
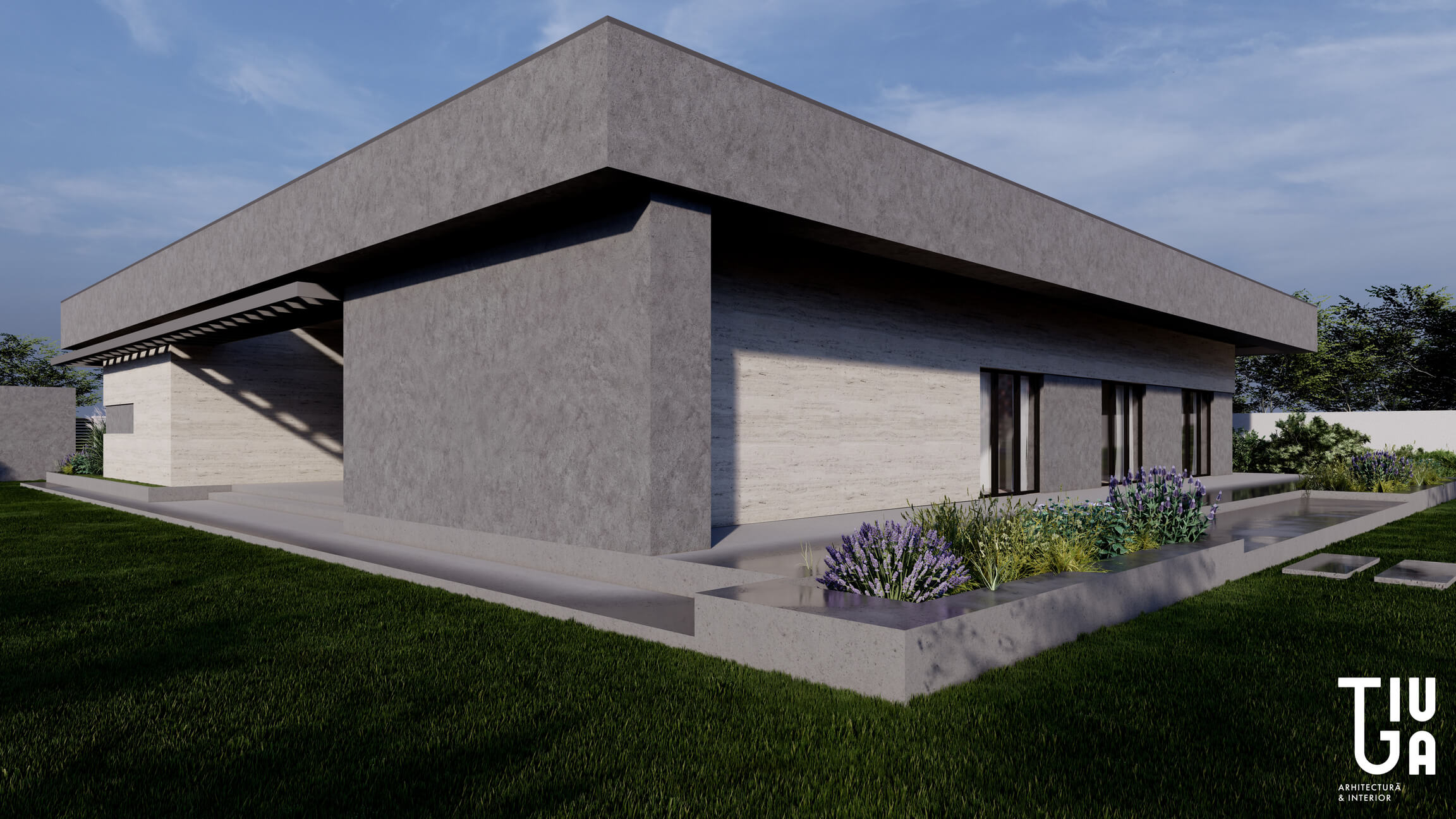
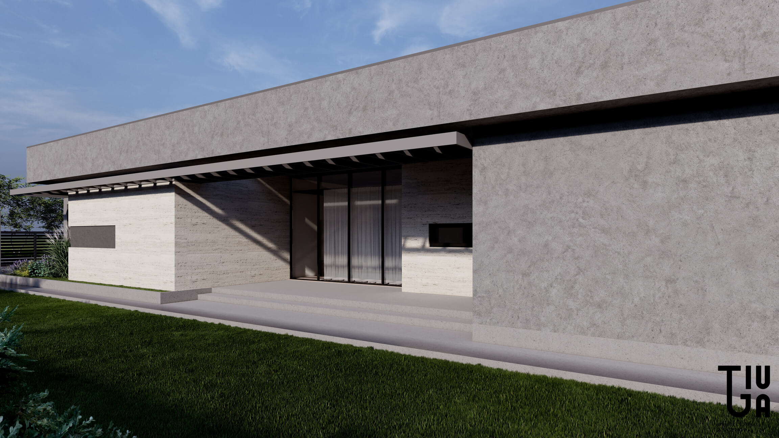
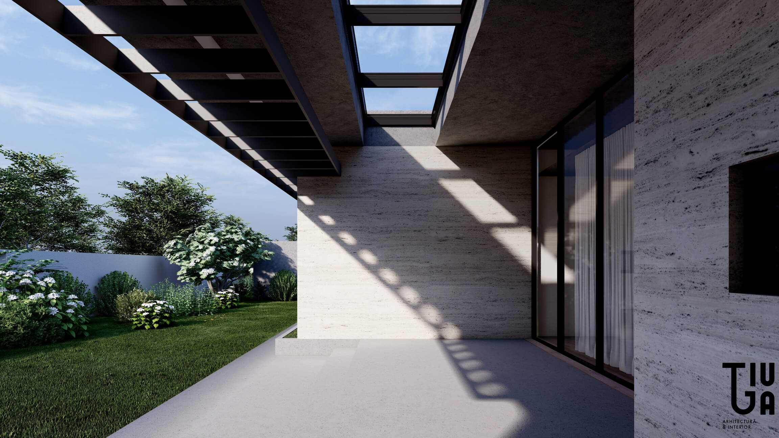
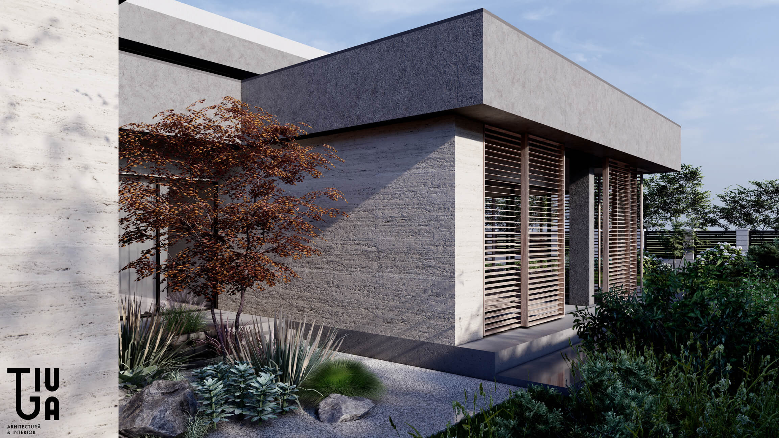
Want to collaborate?
explore full project
Other projects
Share on

