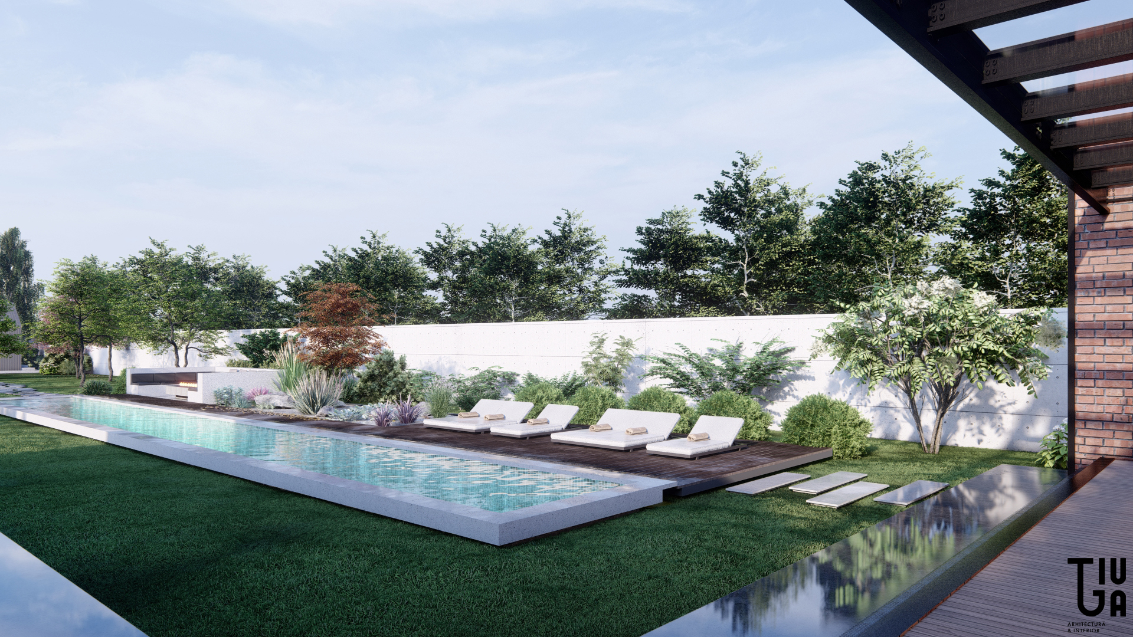

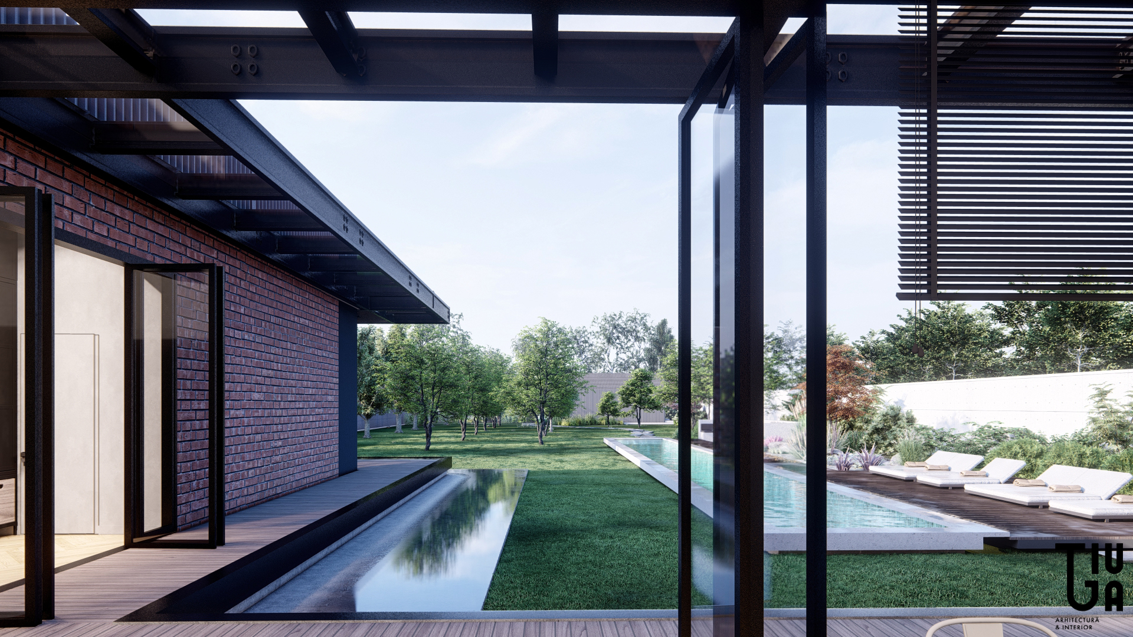
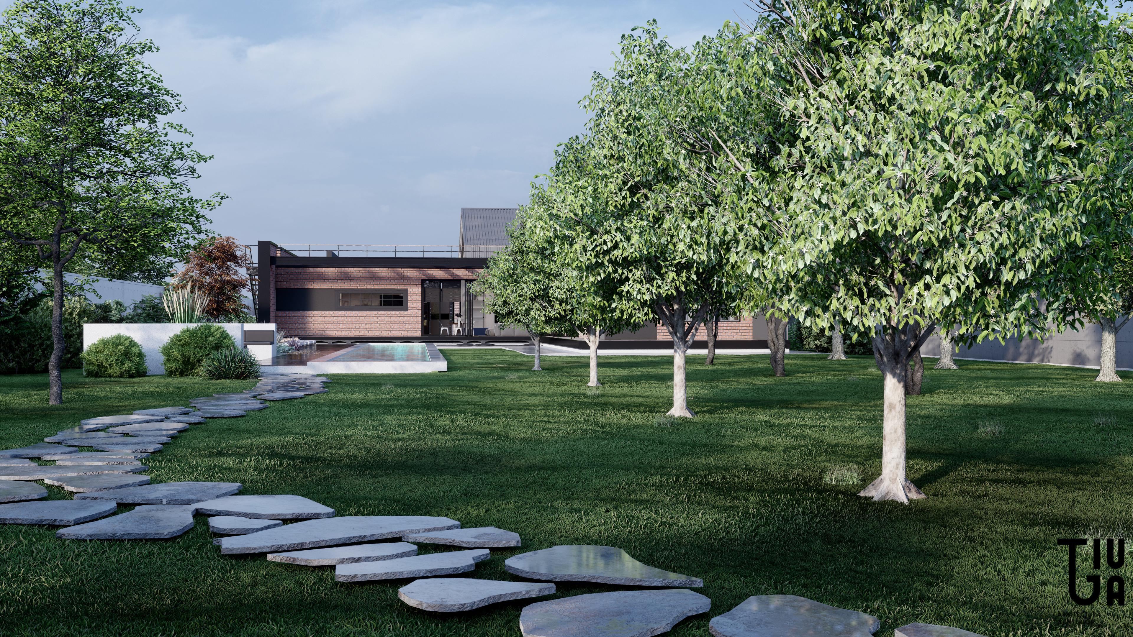
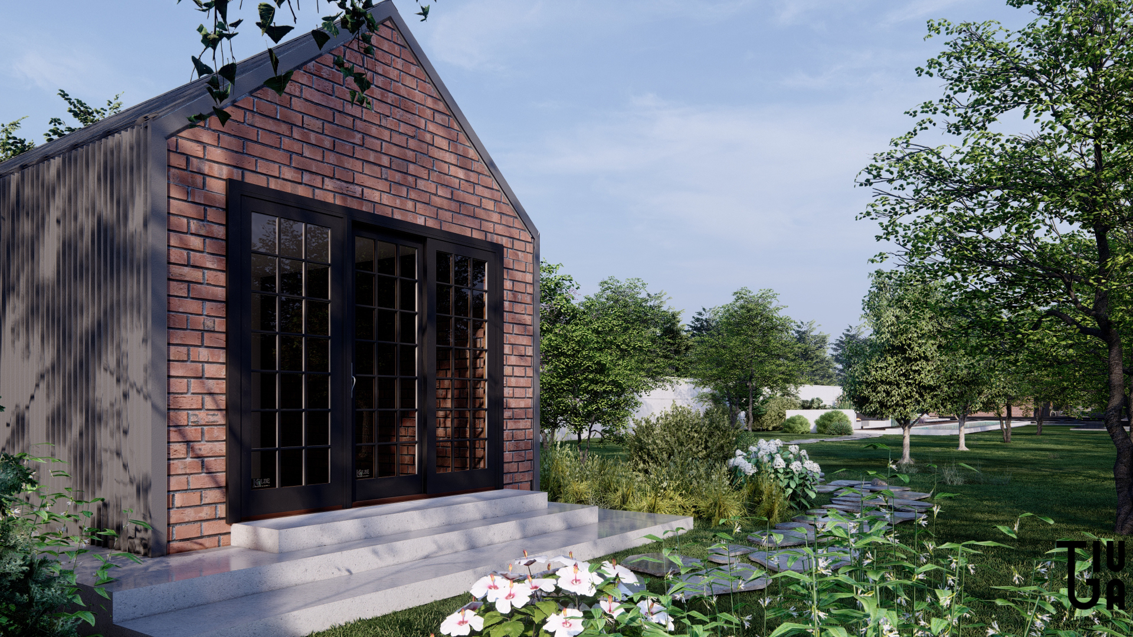
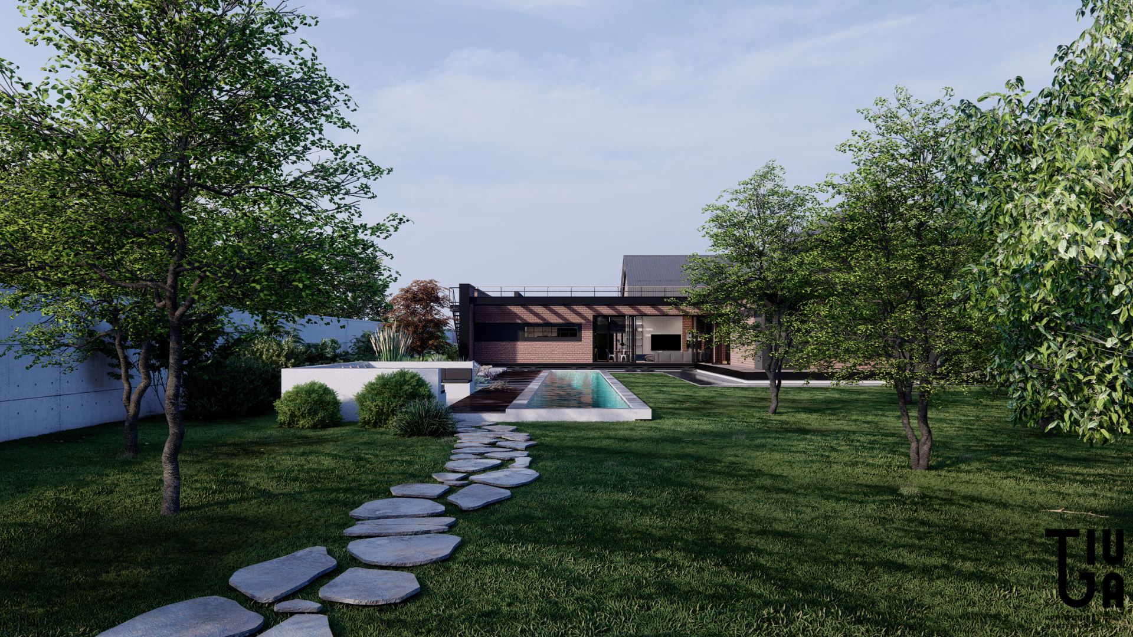
SNAGOV HOUSE GARDEN
LOCATION: Domnesti, Ilfov County, Romania
LOCATION: Snagov, Ilfov County
YEAR: 2023
AREA: 2 886 sqm
STATUS: In progress
The landscaping of the Snagov residence was meticulously designed to meet the client’s vision, who sought a natural, almost wild aesthetic for their garden. The design features a diverse orchard with fruit trees, native Romanian plants, and a variety of aromatic herbs, resulting in a harmonious integration of local flora. This garden was thoughtfully conceived to evolve over time, growing alongside the homeowner’s lifestyle and becoming an integral part of their daily experience.
The standout feature of the back yard is a striking 25-meter swimming pool, purpose-built for lap swimming. Adjacent to the pool is a carefully arranged lounge area designed for relaxation, complemented by a wooden deck furnished with sun loungers, creating an inviting outdoor space ideal for unwinding.
One of the most unique aspects of the design is the "Music Room," strategically located at the far end of the garden. This space not only enhances the aesthetic harmony of the property but also serves a dual purpose, acting as both a rehearsal studio for the client’s rock band and a storage area for gardening tools. The entire landscape strikes a perfect balance between practicality and elegance, tailored to the active and creative lifestyle of the client.
This project is a prime example of how a thoughtfully planned outdoor space can transcend aesthetic appeal, adding functional value while adapting to the ever-changing needs of its occupants. The Snagov garden demonstrates how nature and design can seamlessly merge to create a refined yet dynamic environment, making it a remarkable showcase of modern landscape architecture.
AREAS
GALLERY
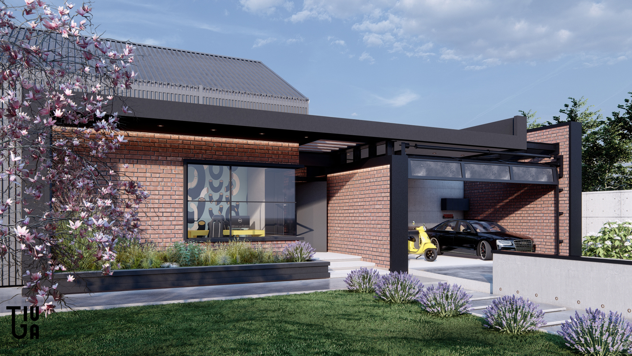
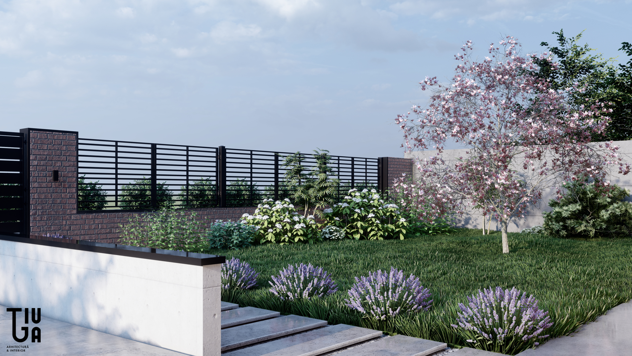
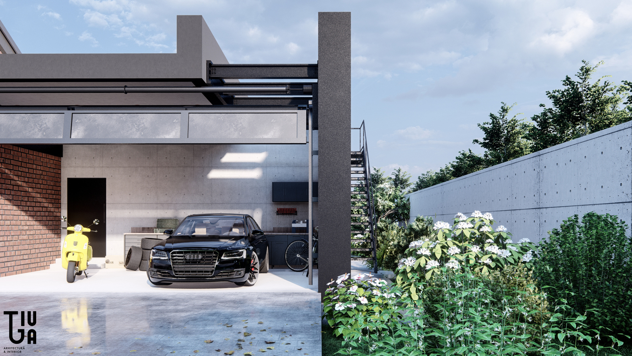

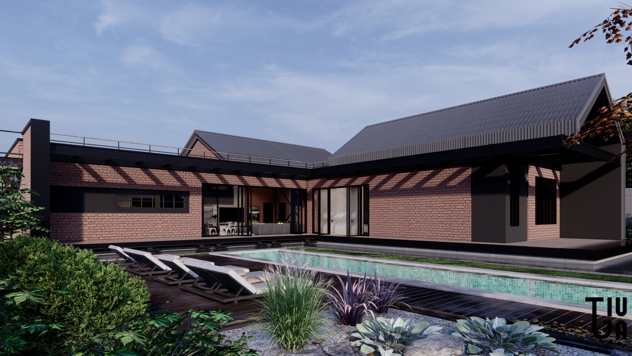

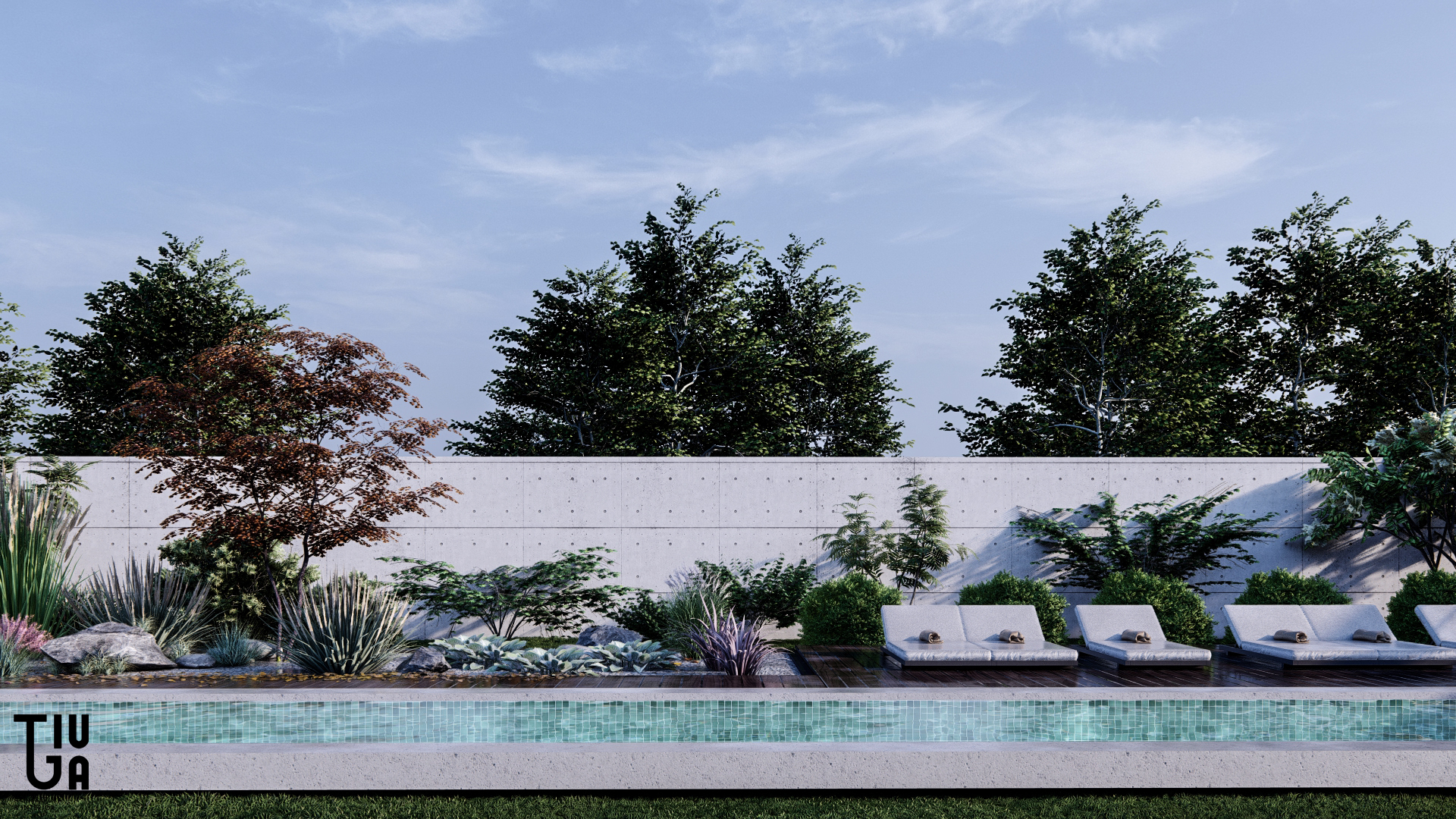
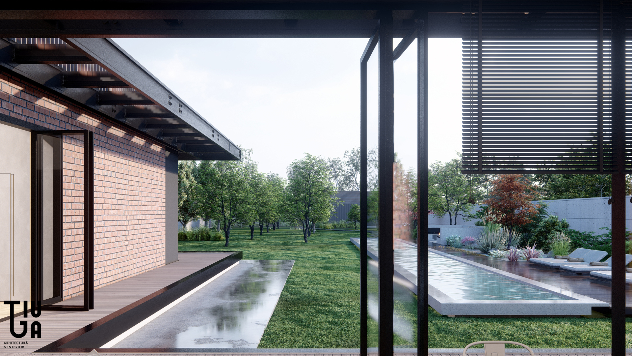

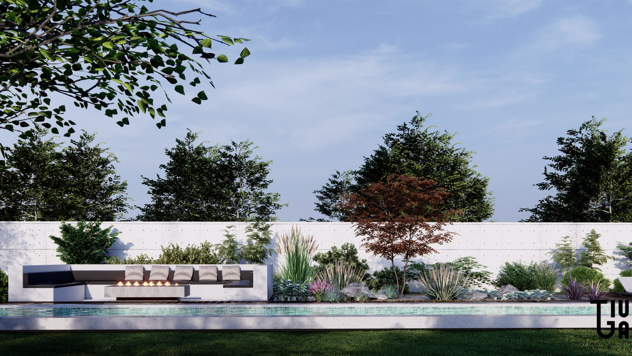
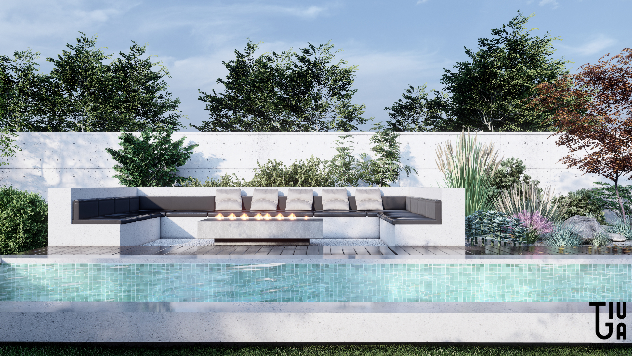
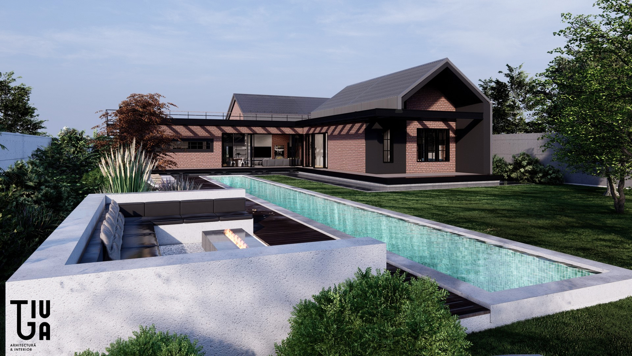

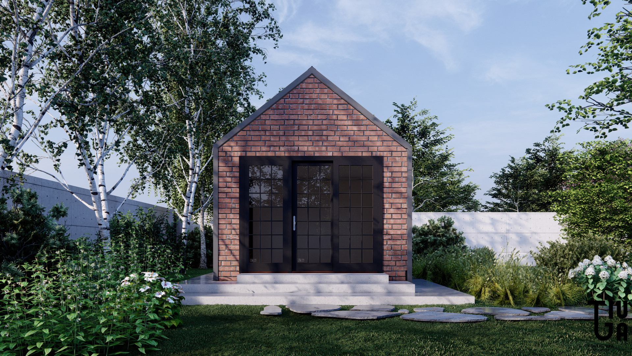
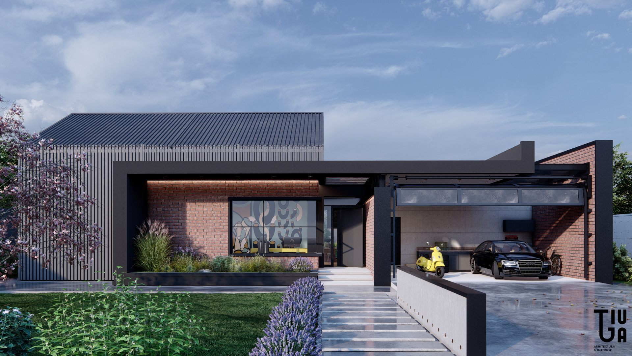

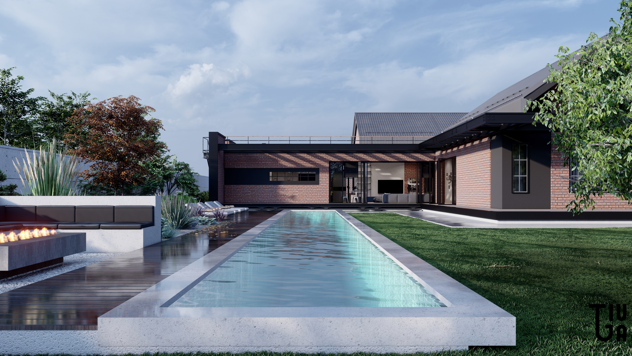



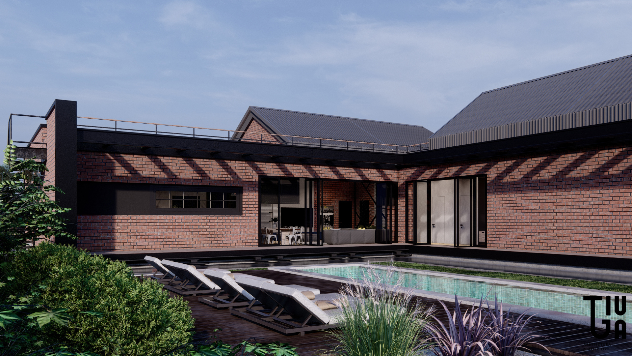
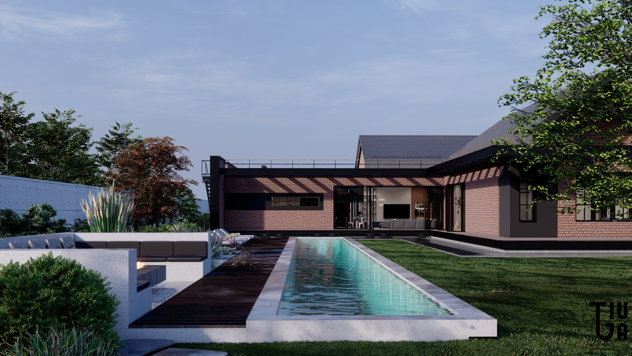
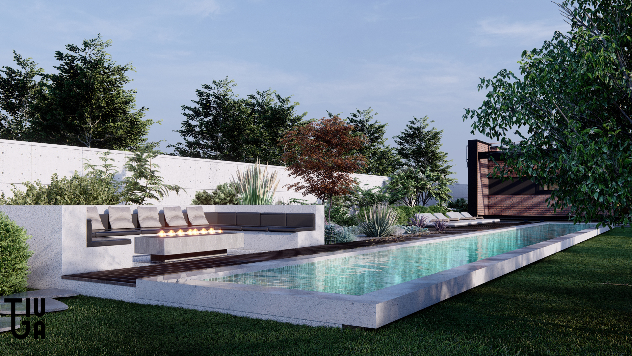


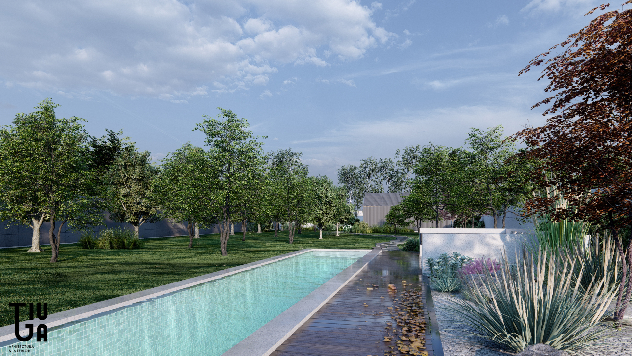
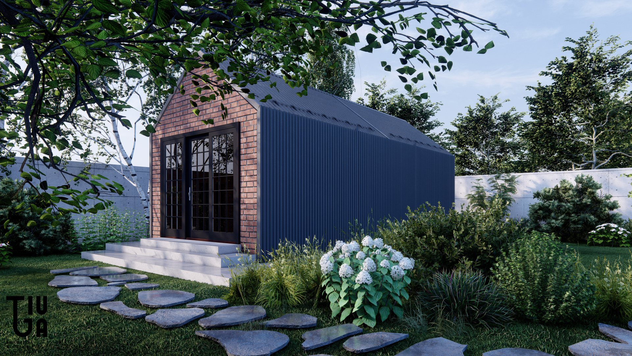

Want to collaborate?
explore full project
Other projects
Share on

