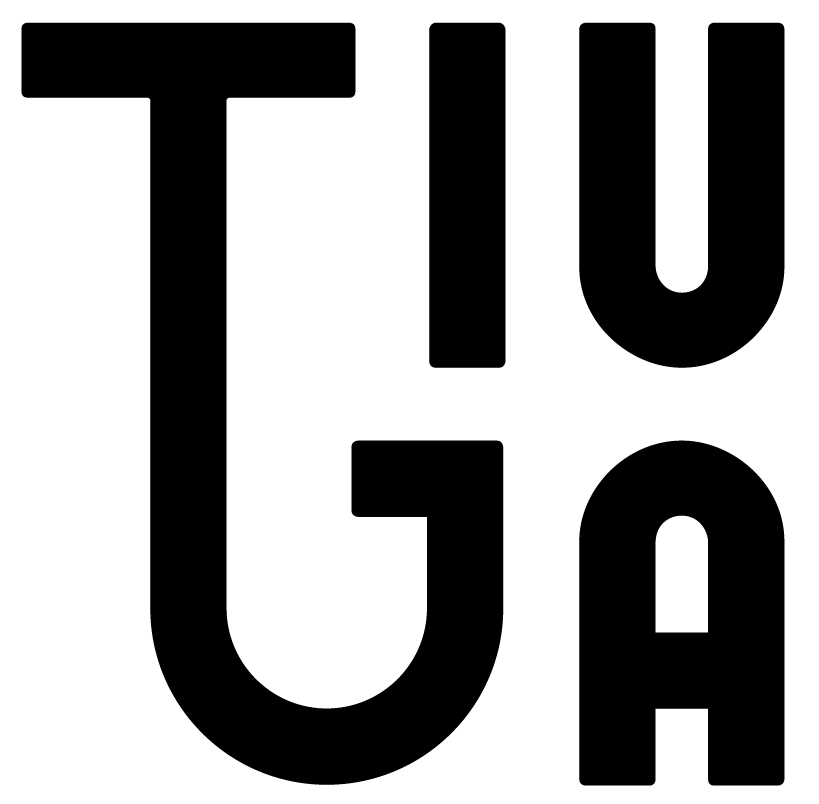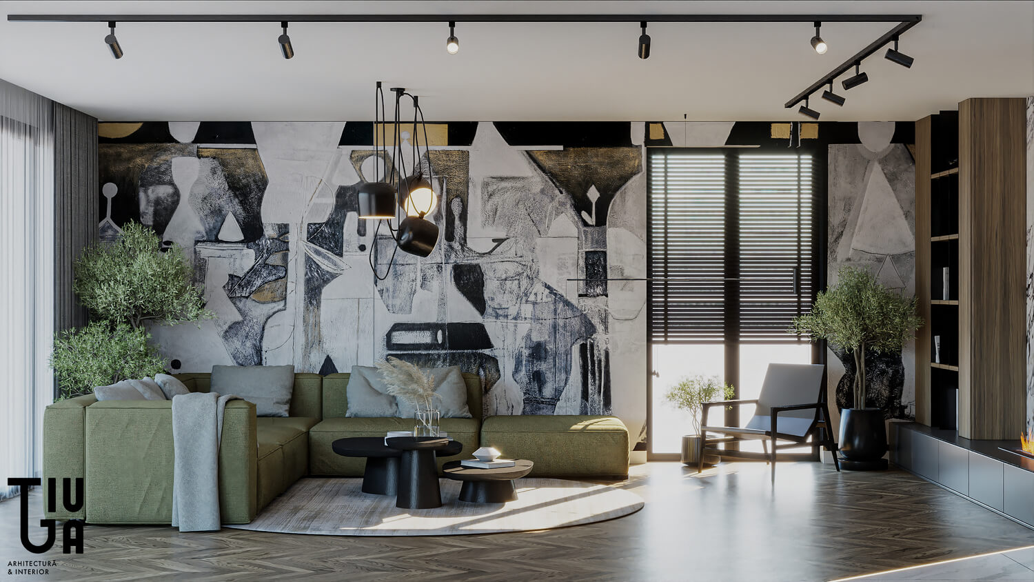
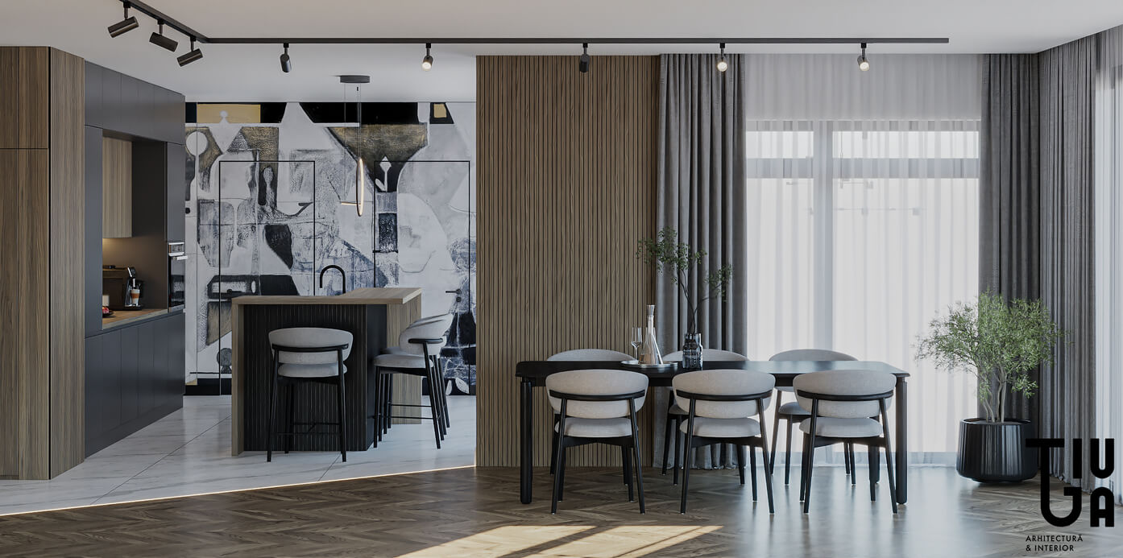
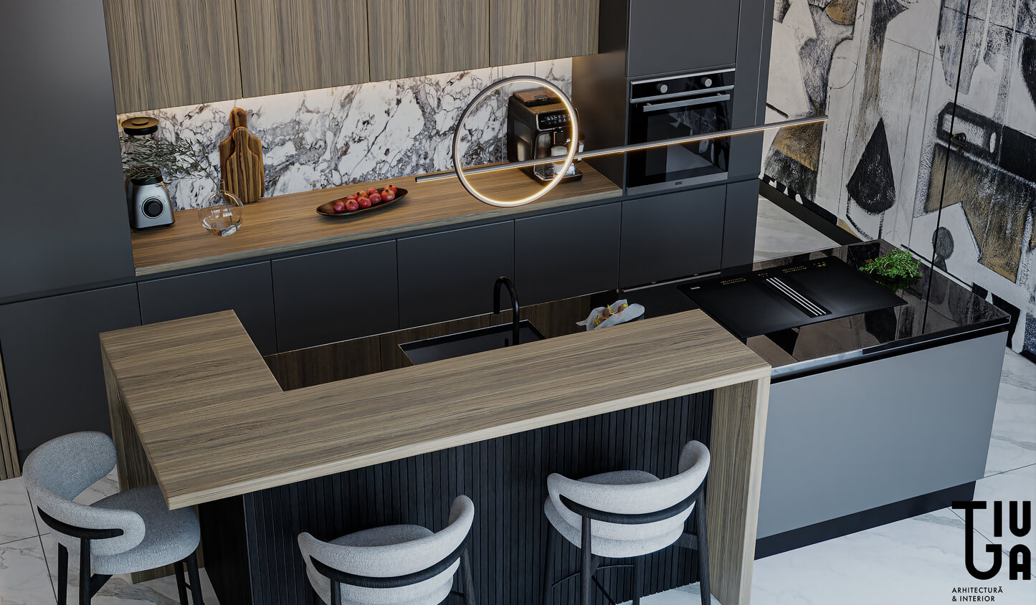
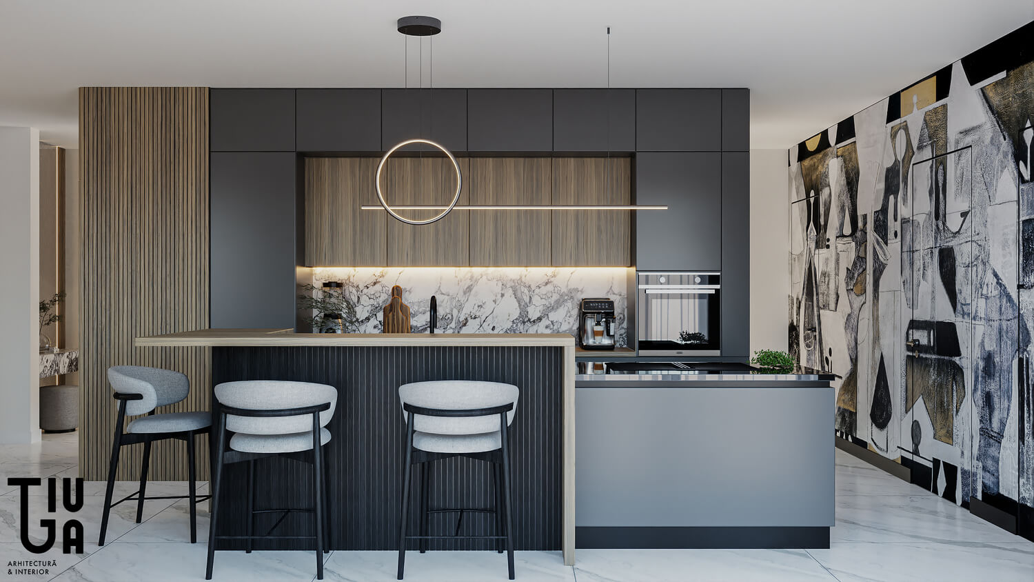
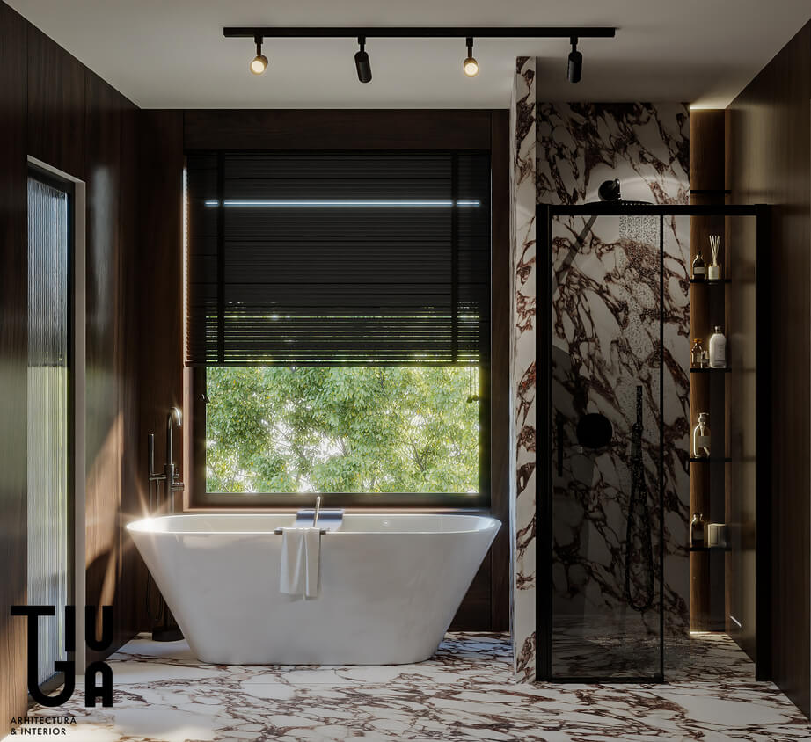
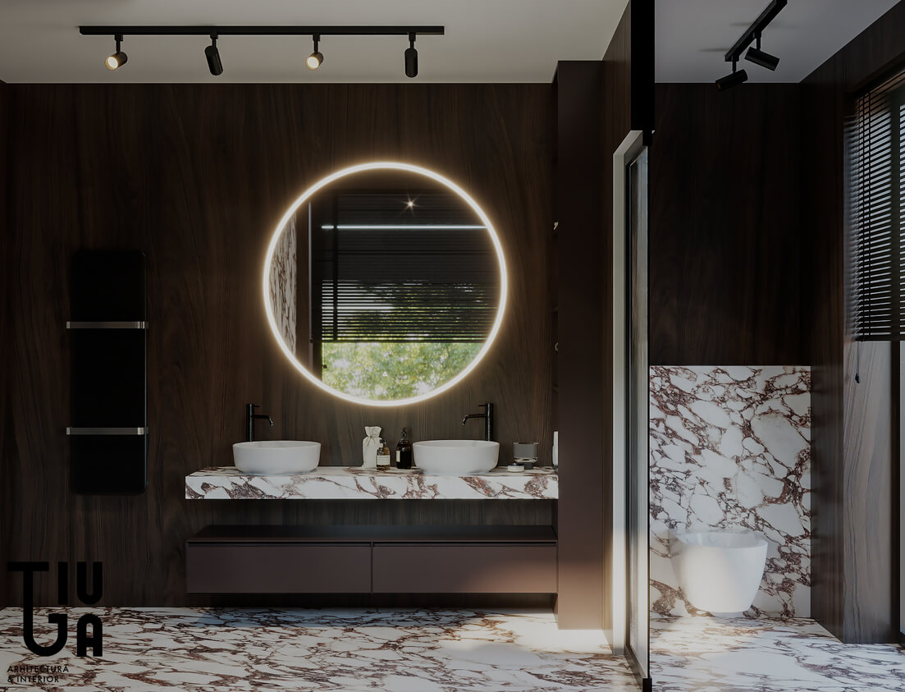
CORBEANCA HOUSE
LOCATION: Domnesti, Ilfov County, Romania
LOCATION: Corbeanca, Ilfov County, Romania
YEAR: 2022
AREA: 175,72 sqm
STATUS: In progress
The Corbeanca House interior design project by TIUGA STUDIO exemplifies a seamless blend of modern sophistication and natural elements, reflecting a meticulous approach to both form and function. The design thoughtfully integrates organic textures, luxurious materials, and a restrained yet expressive color palette to create a home that is both inviting and refined.
The living room exudes a contemporary aesthetic with its open-plan layout and strategic use of natural light. Full-height windows serve as a focal point, allowing an uninterrupted view of the surrounding greenery while flooding the space with daylight. The seating area is anchored by a large sectional sofa in muted tones, complemented by sculptural lighting fixtures that create an ambient glow. The use of abstract wall art enhances the modernist feel, while the natural greenery incorporated within the space brings in a sense of calm and connection to nature.
In the kitchen, TIUGA STUDIO emphasizes a minimalist design language, with clean lines and a monochromatic palette. The cabinetry, clad in sleek matte finishes, contrasts with the veined marble backsplash and countertops, introducing a tactile interplay of textures. The bespoke island, with a wood and metal mix, provides both functionality and an aesthetic centerpiece for the space. The minimalist pendant lighting overhead is a striking focal point that adds visual interest without overwhelming the clean design. Built-in modern appliances and subtle integrated lighting further elevate the room's understated elegance.
Adjacent to the kitchen, the dining area features a dark wooden table paired with light upholstered chairs, continuing the theme of contrast that runs throughout the home. Above the dining table, a modern chandelier brings an artistic element, complementing the surrounding design. The careful selection of natural materials, such as the wood flooring and soft fabrics, ensures that the space remains both comfortable and visually cohesive.
The bedrooms are designed as serene retreats. In the master suite, a sense of calm is achieved through a restrained color palette of earth tones, soft grays, and whites. The bed’s headboard is accented with a backlit feature wall, which creates a subtle focal point without detracting from the minimalist aesthetic. Modern bedside tables and clean-lined lighting fixtures add functionality while maintaining the sleek design language. Natural textures, such as linen and wool, enhance the tactile experience and contribute to the room's cozy atmosphere.
The bathrooms are luxurious, spa-like sanctuaries where rich materials are given prominence. In one bathroom, the use of marbled tiles adds a sense of opulence, while the freestanding bathtub is positioned in front of a large window, allowing the bather to enjoy views of nature. A walk-in shower framed by black metal accents introduces a touch of industrial modernism, while underfloor lighting and hidden cabinetry maintain the space’s sleek appearance. Another bathroom features an arched, backlit shower area, combining geometric forms with the natural beauty of veined green marble. The floating vanity and minimalist black fixtures provide a stark contrast to the marble’s organic patterning, creating a dramatic yet balanced look.
The home office is a creative and functional space that mixes dark tones with bold accents. A custom-designed built-in desk and storage unit provide ample workspace while maintaining a streamlined look. A large mural of a black horse brings an artistic touch, injecting energy into the otherwise neutral setting. The bold red standing lamp adds a pop of color, which is mirrored in subtle design details throughout the room.
The Corbeanca House by TIUGA STUDIO is a masterful example of how modern design can be warm and inviting without sacrificing elegance or sophistication. Each room has been meticulously designed to serve both aesthetic and functional purposes, with an emphasis on natural light, materiality, and modern design principles. The result is a harmonious, tranquil living environment that feels deeply connected to its natural surroundings while embracing modern luxury.
ROOMS
GALLERY


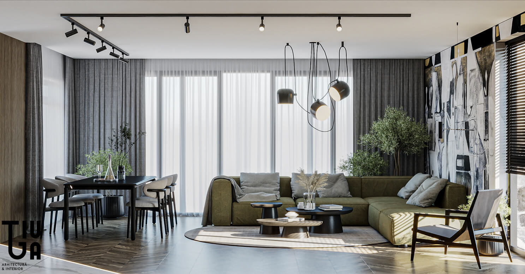
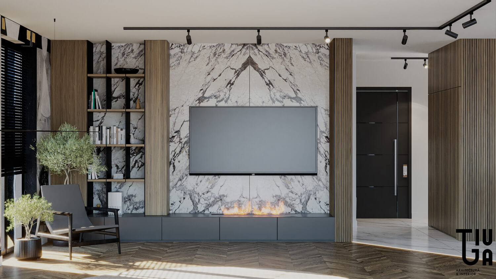

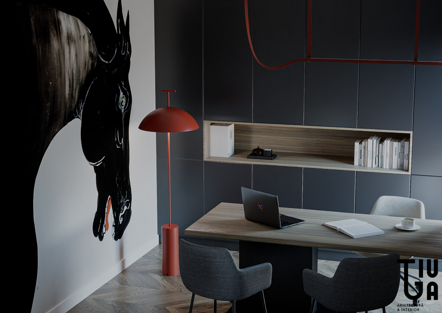
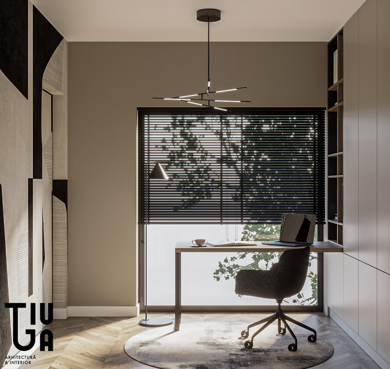
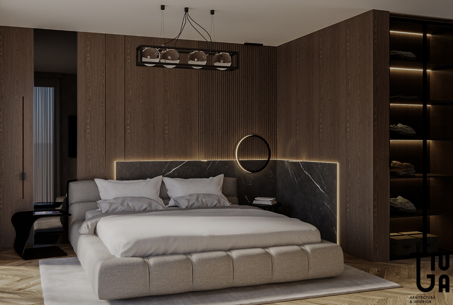


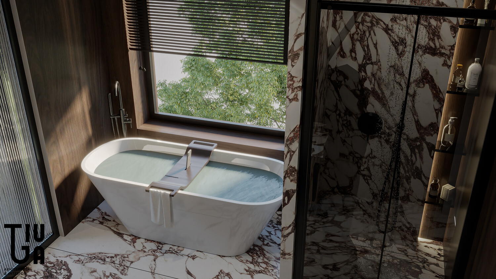


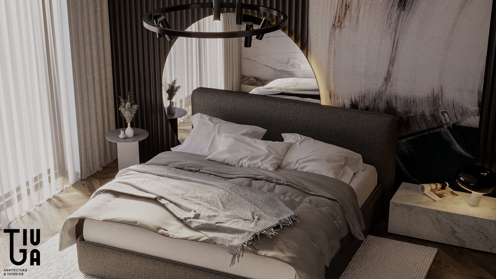

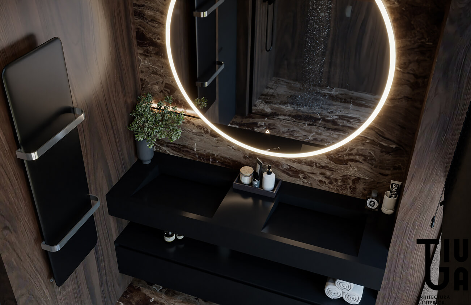
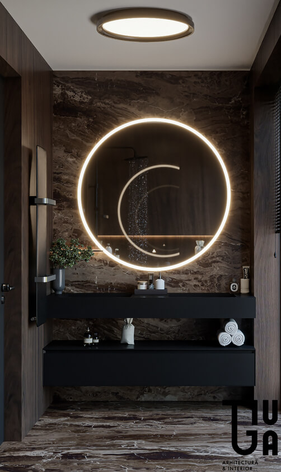
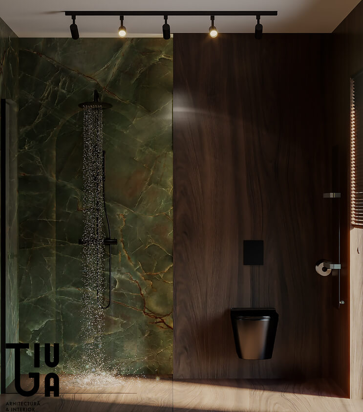
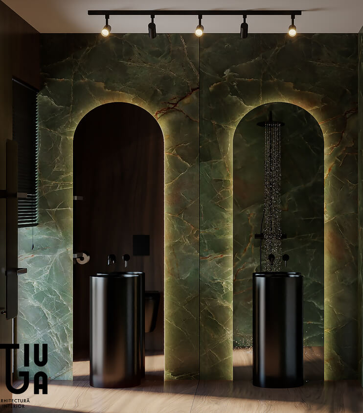
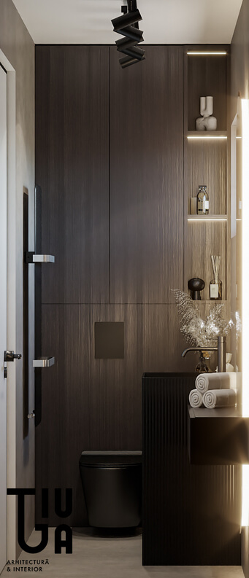
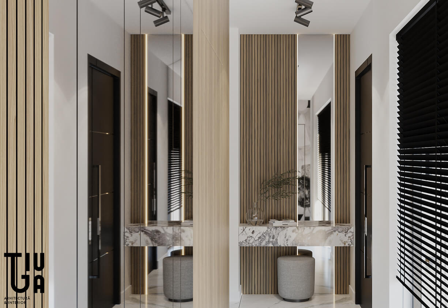




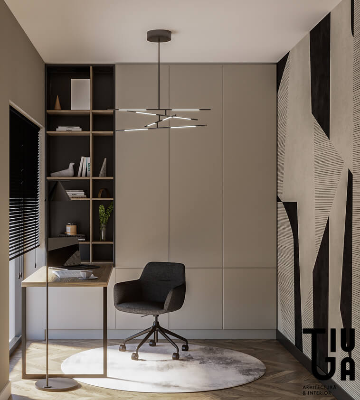
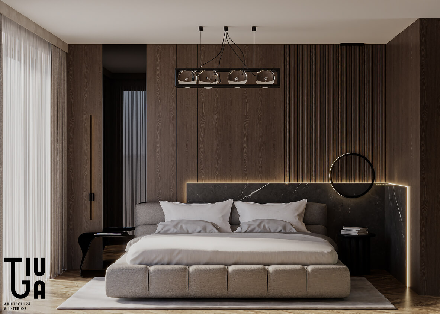
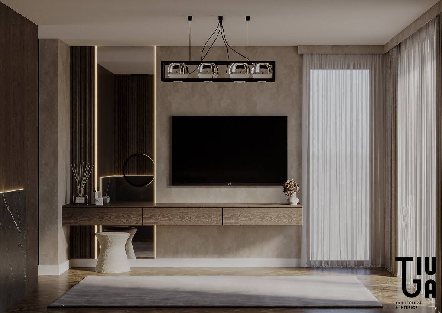
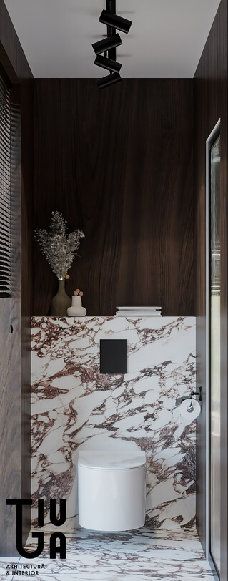
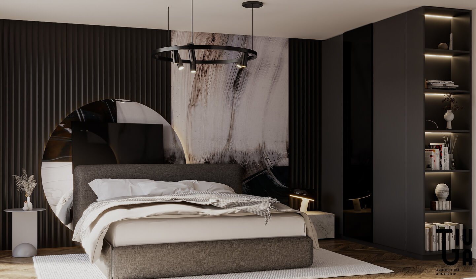
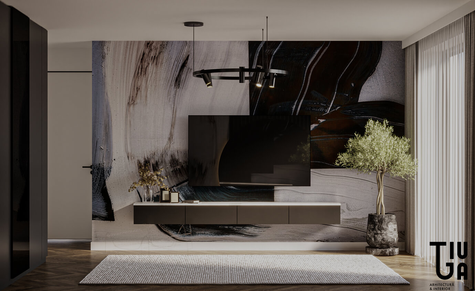
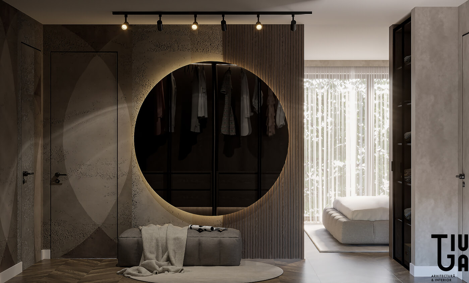
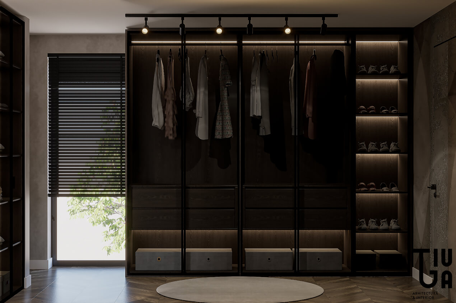

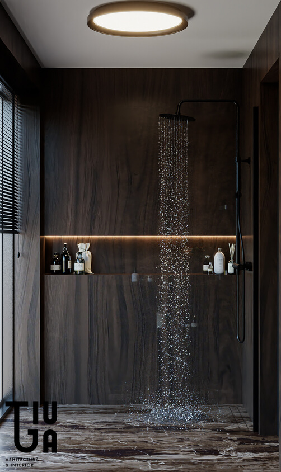
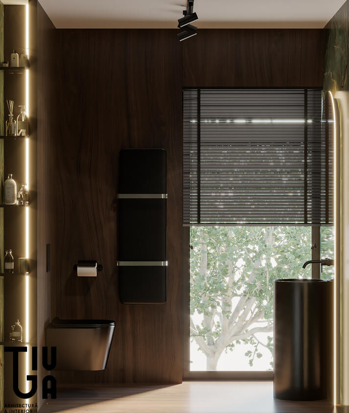
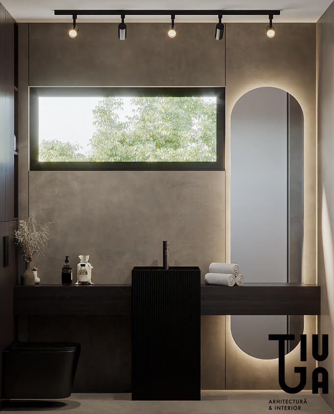
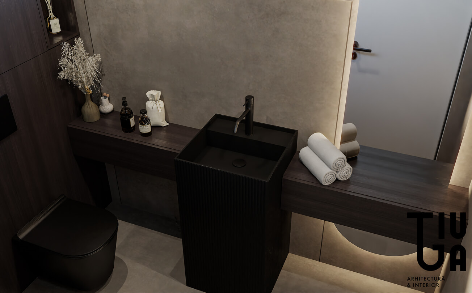
Want to collaborate?
Other projects
Share on
