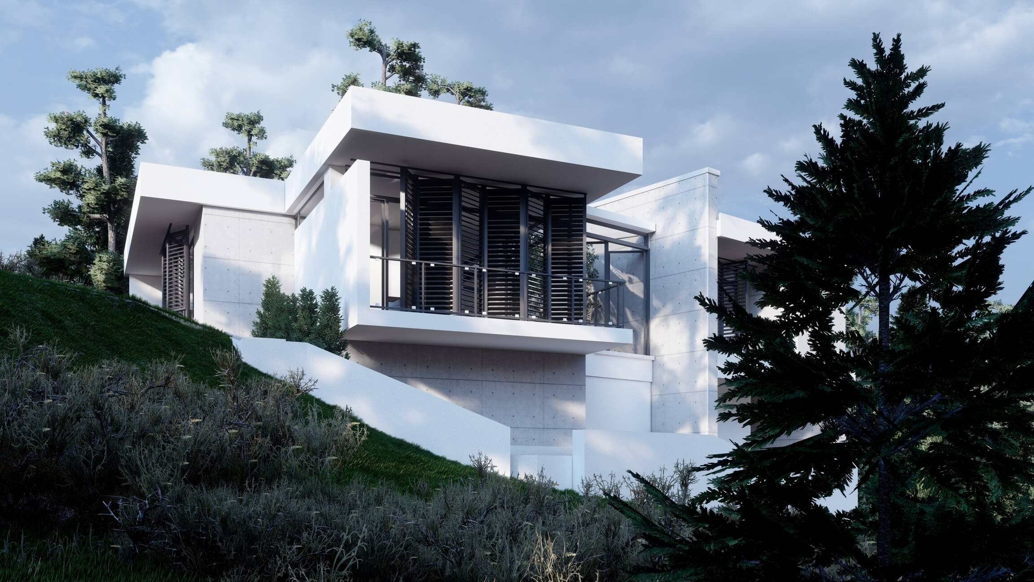
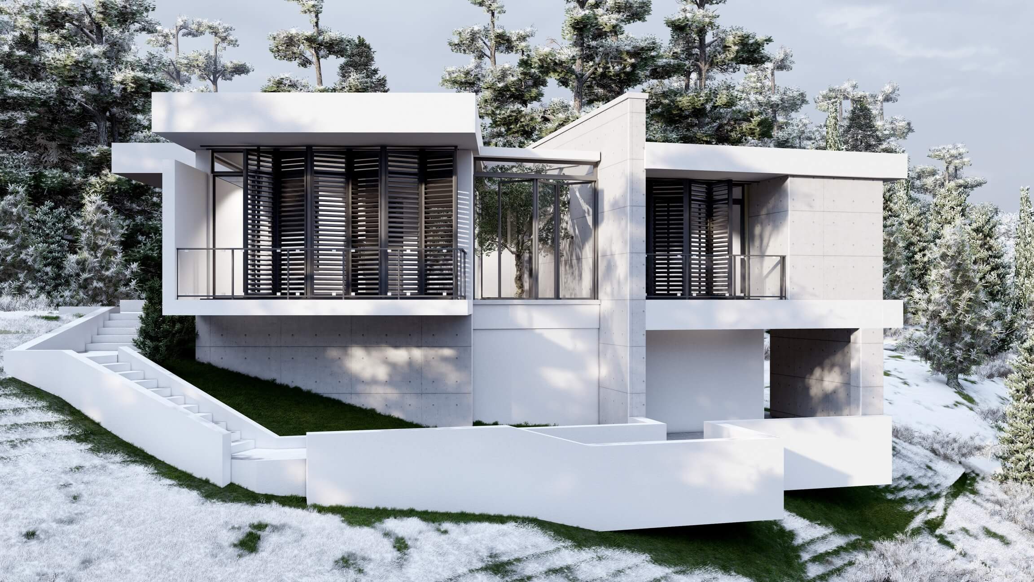
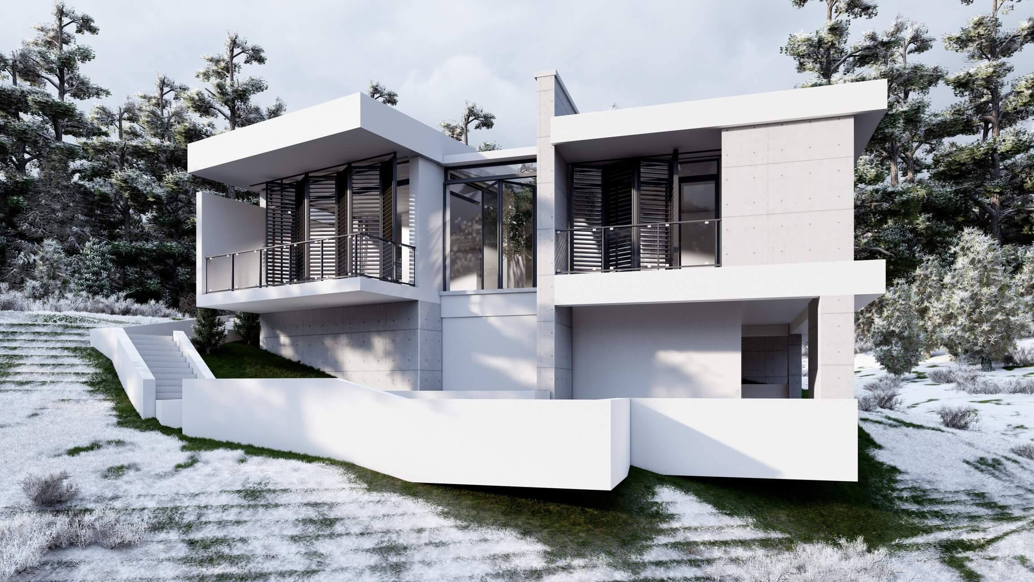
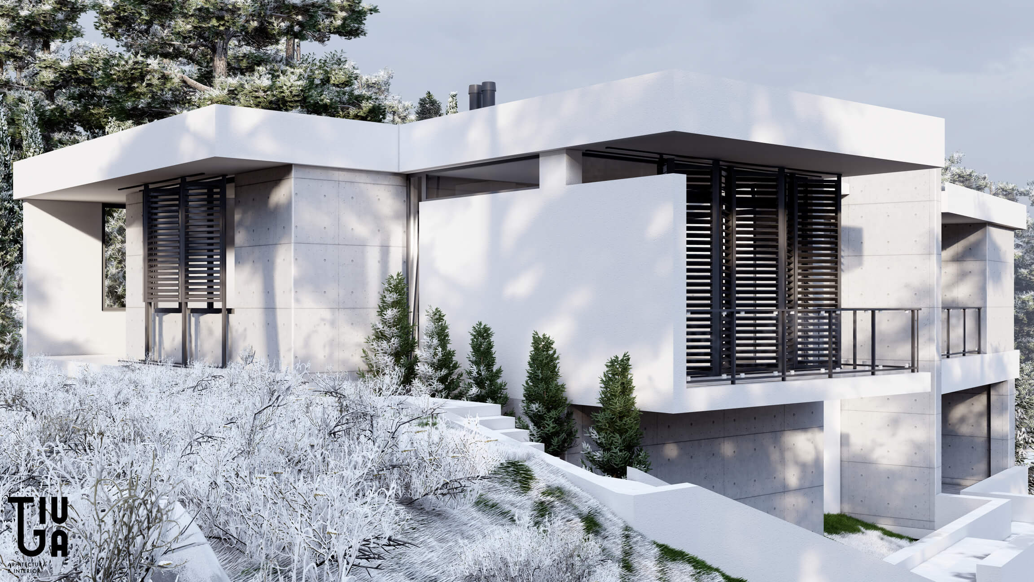
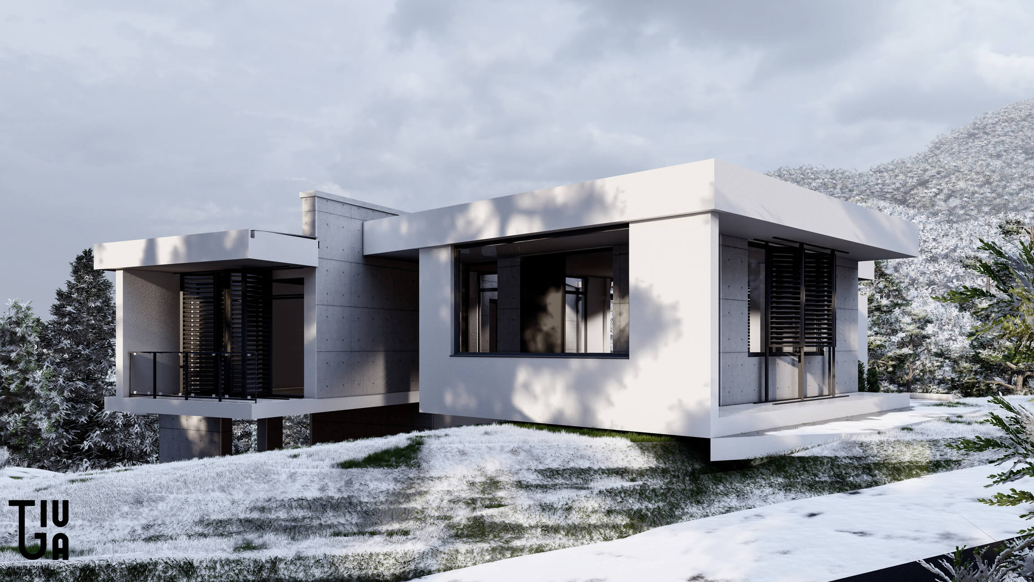
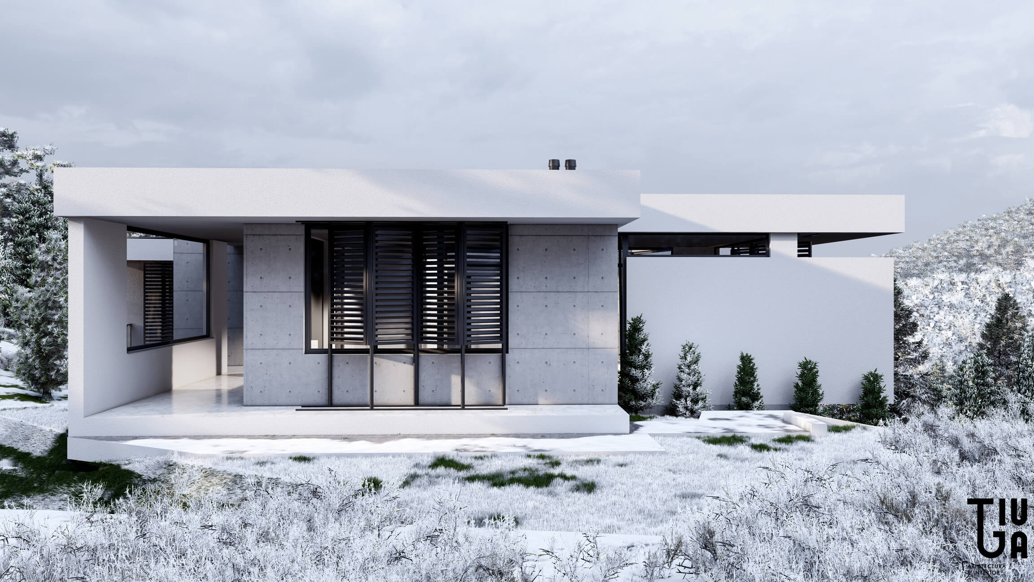
JEAN HOUSE
LOCATION: Domnesti, Ilfov County, Romania
LOCATION: Arges County
YEAR: 2022
AREA: 226.12 sqm
STATUS: In progress
This residence showcases a modern and brutalist architectural approach, harmonizing structural design with the natural environment while prioritizing sustainability. The house features two distinct sections: one for private quarters and one for communal day functions. These sections are rotated relative to each other, creating a unique spatial relationship and a central focal point.
The residence is divided into two rotated blocks. This rotation generates a central covered patio, housing an olive tree. The tree serves as a focal point for the entire house, providing natural light and a visual anchor visible from both blocks.
The main structure is constructed primarily from metal, providing a sleek and modern framework, while the basement level is built from concrete, grounding the house and adding the robust aesthetic typical of brutalism. Large windows are strategically placed to enhance natural light and offer expansive views of the surrounding landscape, creating a harmonious blend of indoor and outdoor living.
The rotated bedroom block is oriented towards the scenic hillside, providing a serene backdrop for relaxation. This block includes two master bedrooms, each equipped with en-suite bathrooms, walk-in closets, and private balconies, ensuring privacy and comfort.
The day function block encompasses the open-plan kitchen, dining room, and living room. This block is oriented to capture views of the mountain top, a significant landscape element desired by the client, enhancing the living experience with breathtaking vistas.
The space created by the rotation of the blocks forms a covered patio, where an olive tree is planted. This tree not only acts as a focal point but also introduces natural light into the interior spaces, enhancing the connection between the built environment and nature.
Due to the slope of the hill, a basement level is incorporated into the design. This level serves practical functions, including storage for wine, a generator, and gardening tools, optimizing the use of space while maintaining the house's aesthetic integrity.
The design incorporates passive solar principles, with large windows positioned to maximize natural light and minimize energy consumption. The use of concrete provides thermal mass, regulating indoor temperatures and enhancing energy efficiency.
The choice of materials and construction methods emphasizes sustainability, using locally sourced and eco-friendly products wherever possible.
The house is designed to be well integrated with its natural surroundings. The strategic orientation of the blocks ensures that each part of the house focuses on specific landscape features, fulfilling the client's desire to connect with the environment.
The strategic rotation of the blocks ensures that each part of the house is oriented towards a unique landscape feature, fulfilling the client's desire to focus on specific natural vistas. The integration of large windows and a central olive tree creates a light-filled, serene environment that harmonizes with the surrounding natural beauty. This house not only provides a comfortable living space but also offers a profound connection to the landscape, making it a sanctuary of tranquility and visual delight.
EXPLORE THE HOUSE
GALLERY

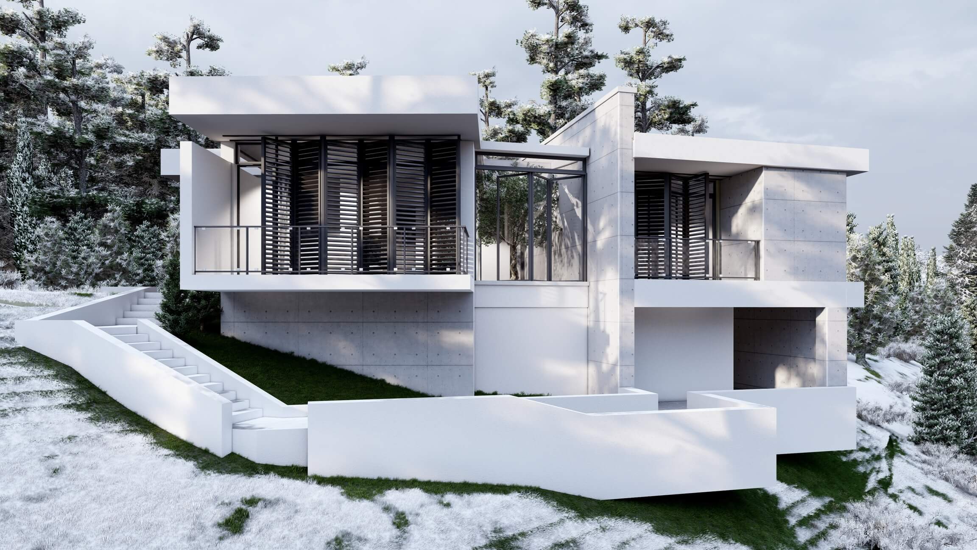
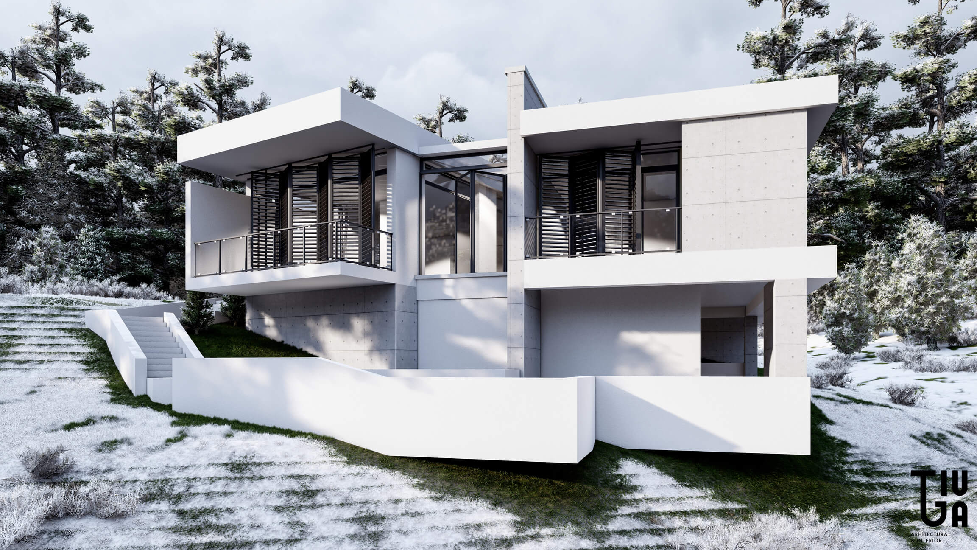
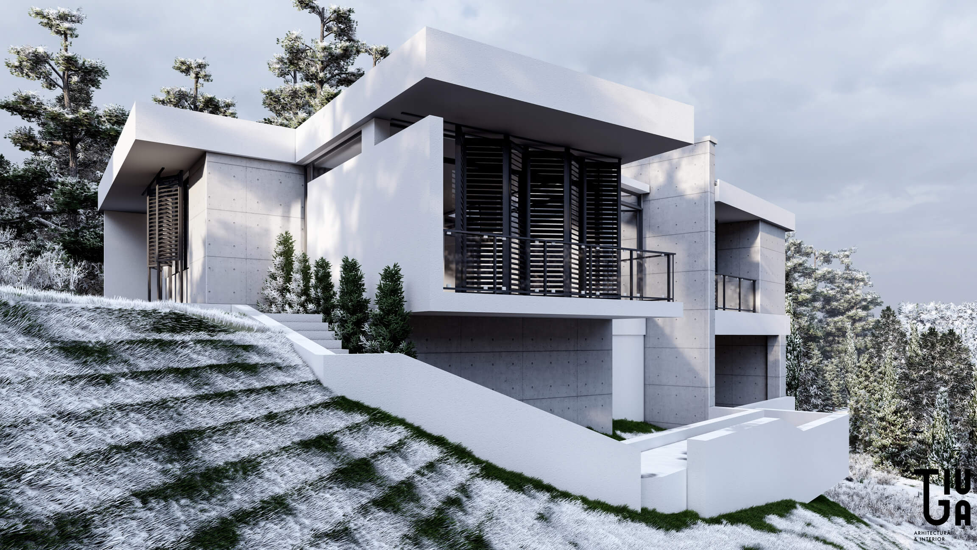
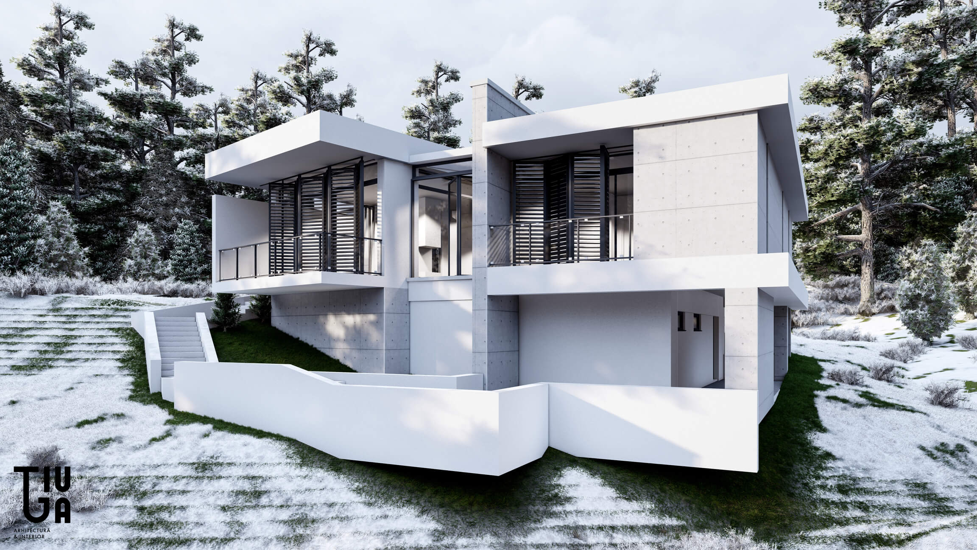



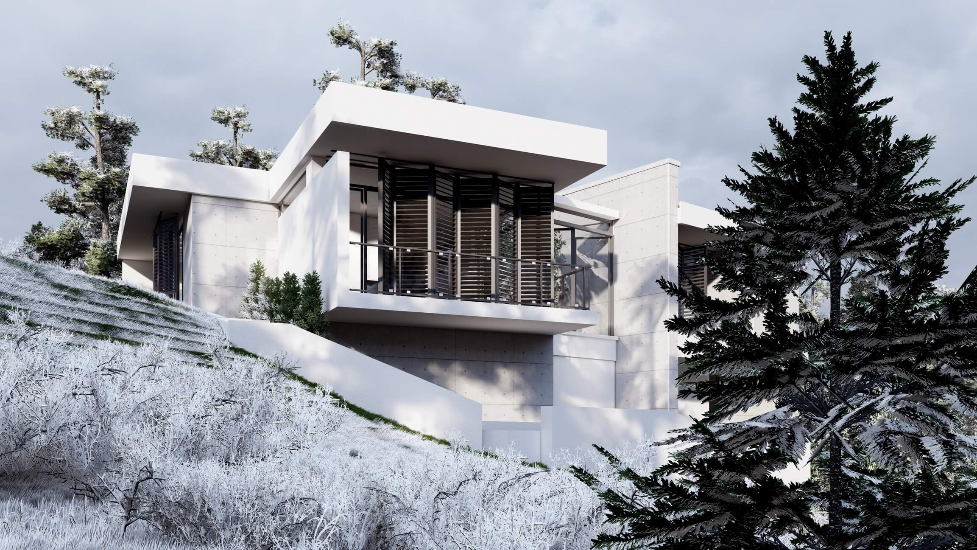
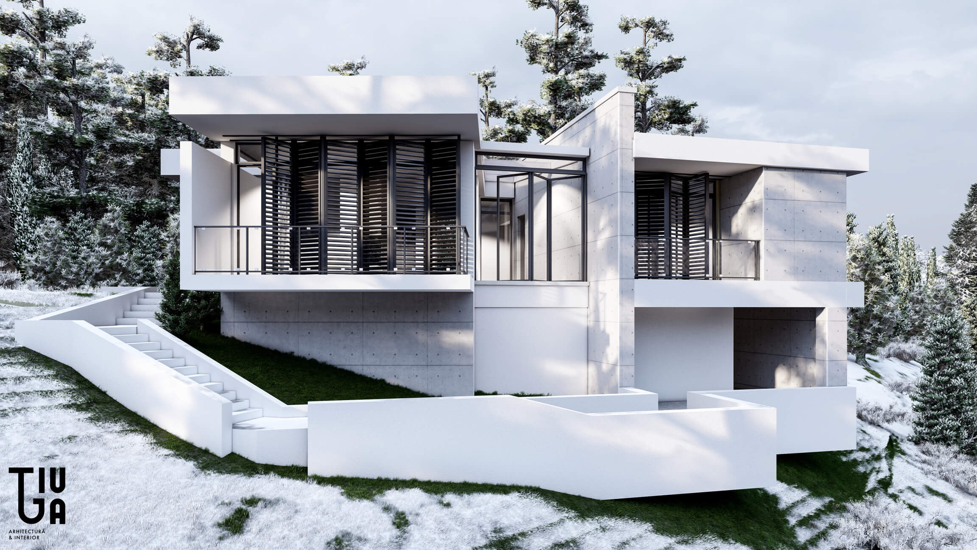
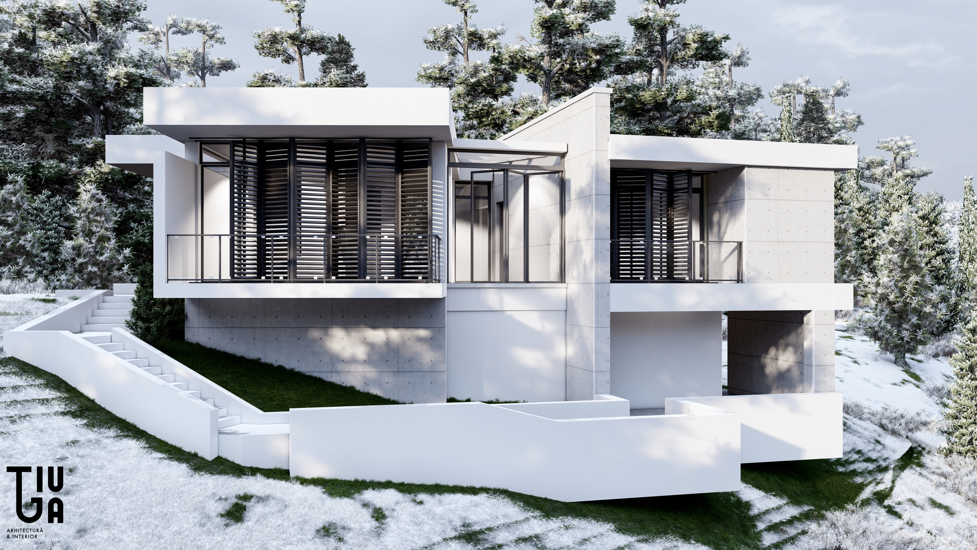



Want to collaborate?
explore full project
SEE EXTERIOR DESIGN
SEE LANDSCAPE
Other projects
Share on

