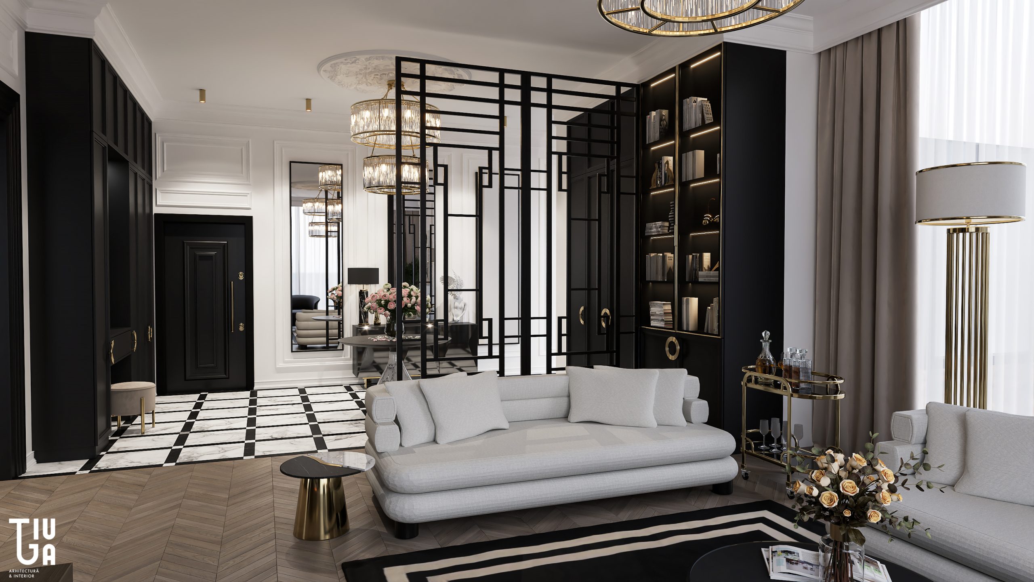
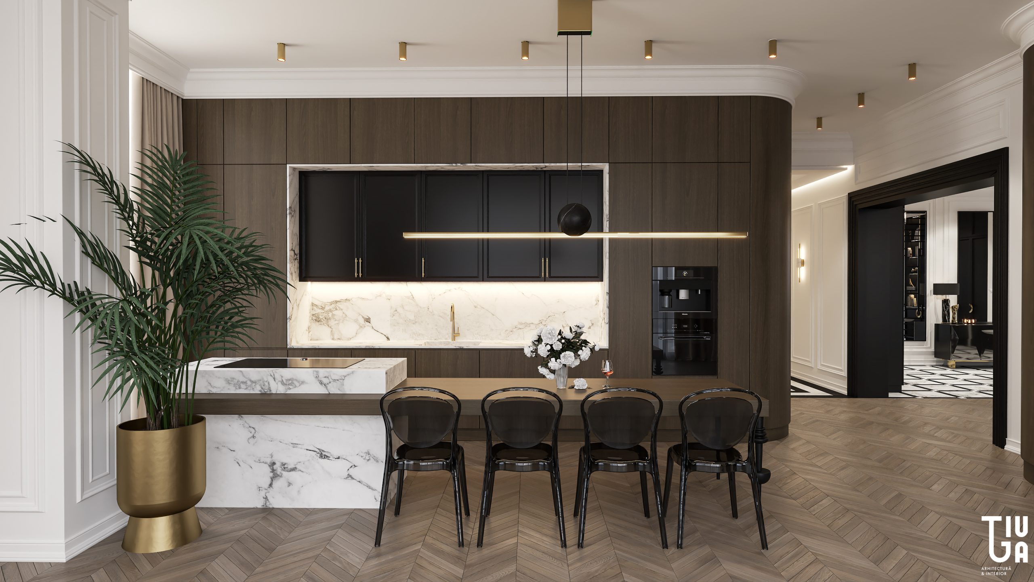
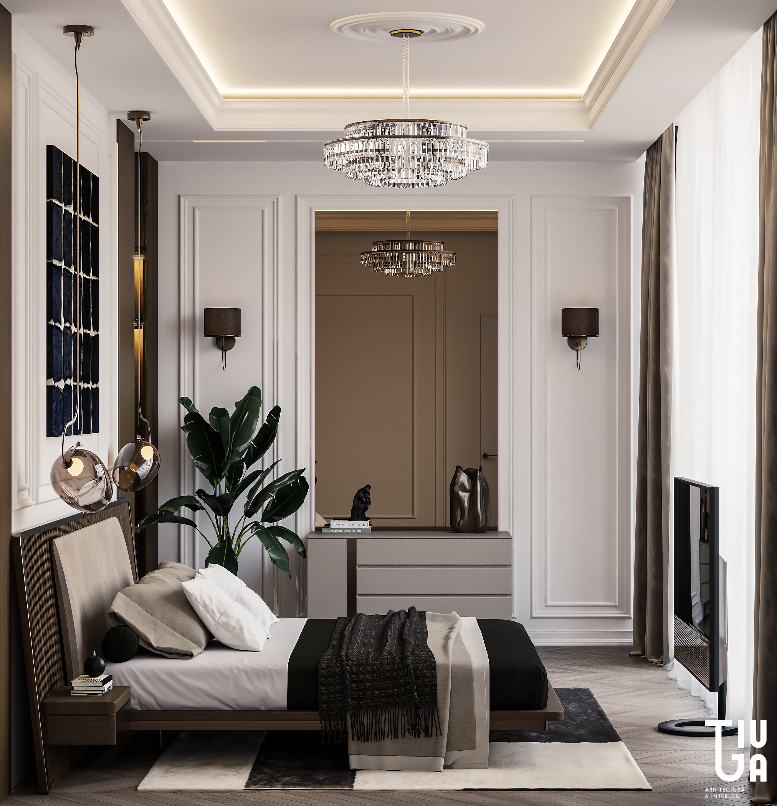
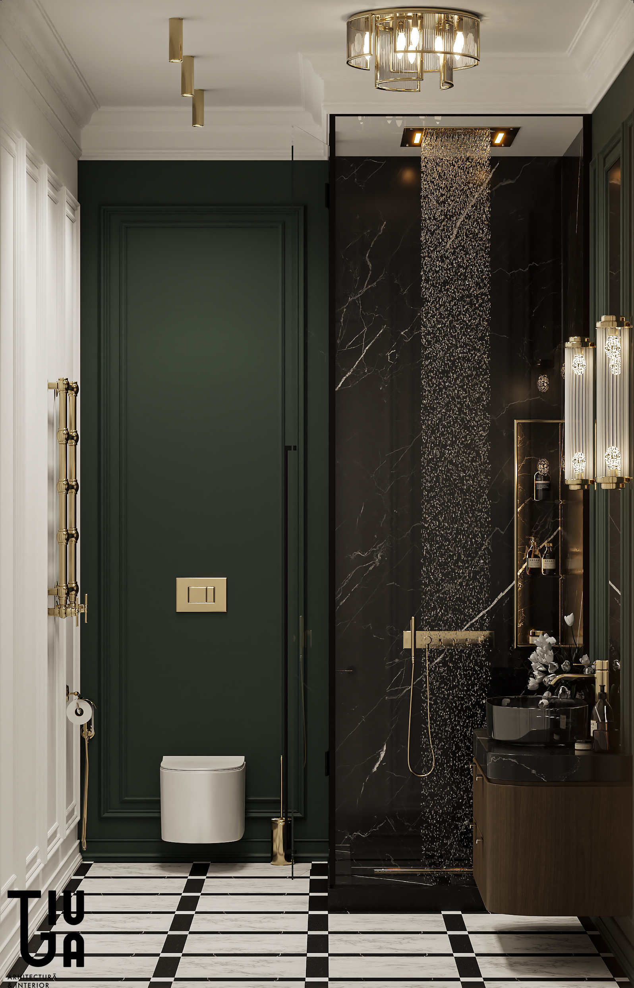
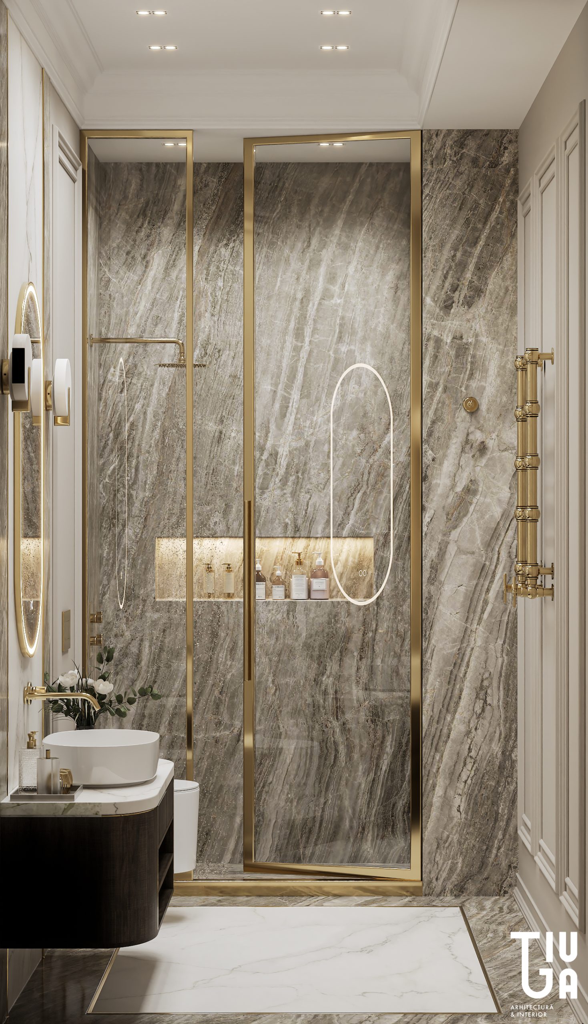
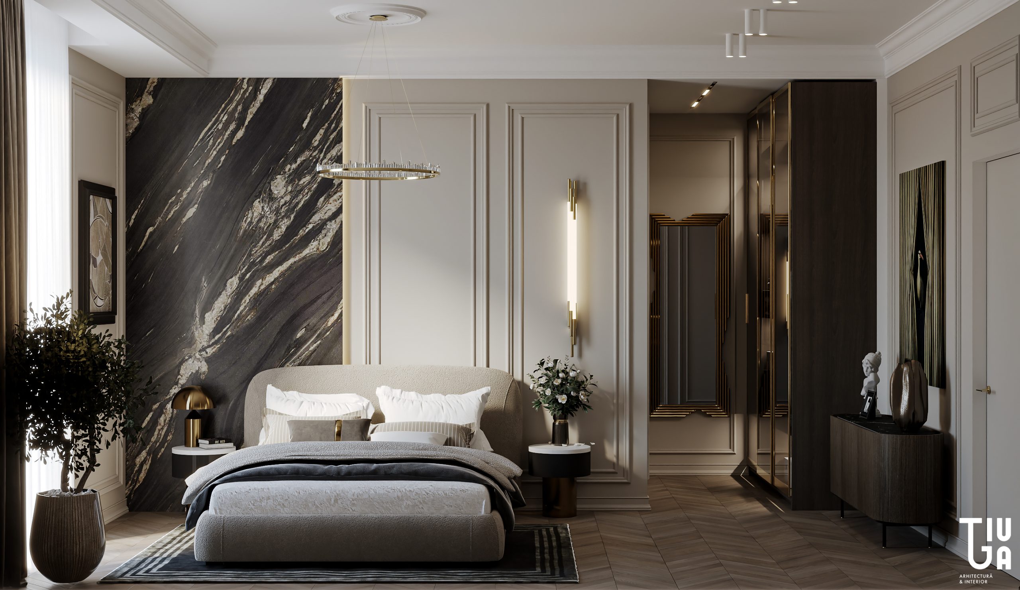
LE SOMMET – THE PENTHOUSE
LOCATION: Domnesti, Ilfov County, Romania
LOCATION: One Mamaia Nord II
YEAR: 2025
AREA: 300 sqm +500 sqm terrace
STATUS: In progress
Located on the shores of the Black Sea, within the prestigious One Mamaia Nord II development, Le Sommet – The Penthouse offers 300 square meters of interior refinement complemented by 500 square meters of panoramic outdoor space. Designed by TIUGA STUDIO, the residence embodies a contemporary neoclassical philosophy where proportion, light, materiality, and atmosphere are composed with architectural precision.
The experience begins in the entrance hall, conceived as a sculptural gallery. With its checkered marble flooring, black paneled walls, and custom metal screening, the space sets a dramatic tone through a play of light and shadow. This aesthetic rhythm extends seamlessly into the open-plan living area, where monochrome palettes are softened by brass accents and sculptural lighting. A grand marble fireplace anchors the room, while bespoke furniture introduces warmth and formality.
Flowing from the living space, the kitchen, dining area, and wine bar form a unified composition of function and elegance. A monolithic marble island and suspended wooden table define the kitchen, while matte black cabinetry and a brass-accented wine wall add layers of richness and visual depth. Every surface is intentional, every element measured and refined.
The guest bathroom and powder room continue the narrative of sculpted restraint, combining bold contrasts in black textures and marble with delicate lighting and brass fixtures. These auxiliary spaces are treated with the same curatorial care as the primary living zones.
Private quarters are crafted as individual sanctuaries, each with a distinctive material and spatial identity. One of the suites is defined by depth and symmetry — a carefully composed balance of textures, custom millwork, and classical detailing. Its adjoining bathroom presents a meditative contrast: dark marble, geometric purity, and a freestanding tub that serves as centerpiece and sculpture.
Another bedroom reflects youthful refinement, combining structure with softness. Custom furnishings, artistic lighting, and a calm palette create a space of quiet clarity. A third suite, designed with serene tones and sculptural accents, offers a tactile experience enhanced by brass details and ambient light. Its private bathroom is a luminous composition of pale stone and brushed metal — a sanctuary of calm geometry and natural elegance.
Completing the spatial journey is the laundry room, where even the most utilitarian functions are resolved with architectural discipline. Minimalist cabinetry, integrated lighting, and a cohesive palette ensure the space belongs seamlessly within the overall design language.
Le Sommet – The Penthouse is not merely a residence, but a spatial narrative — a curated experience that elevates domestic life through clarity, proportion, and timeless sophistication. It is a work of architecture suspended between land, sea, and sky, composed to be lived in, and remembered.
ROOMS
GALLERY
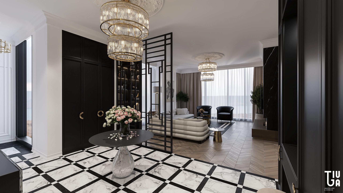


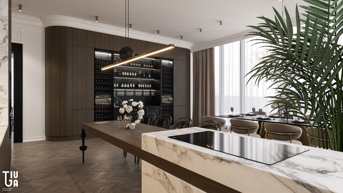
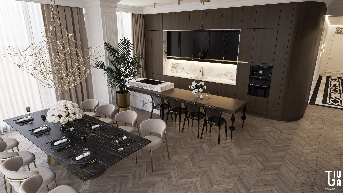
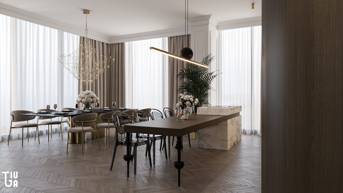
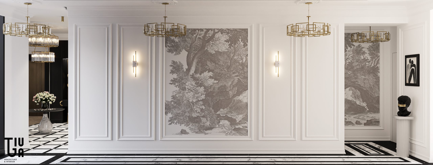
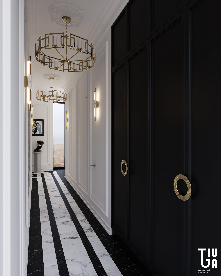
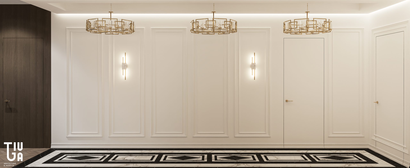
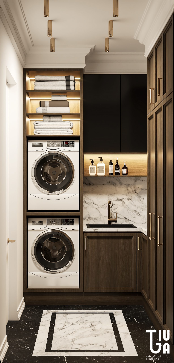

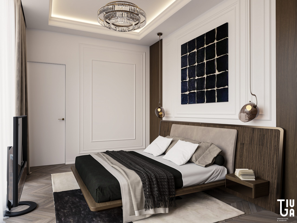
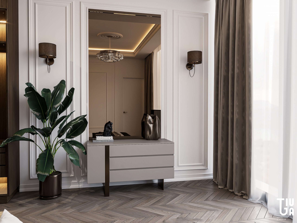
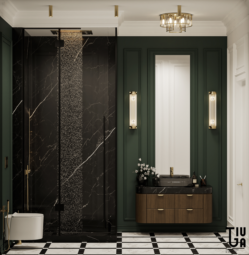
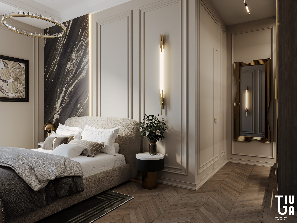
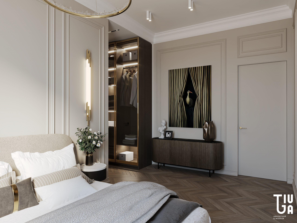


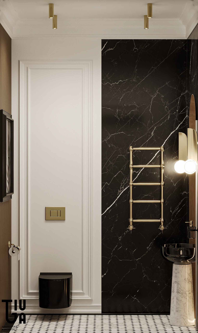
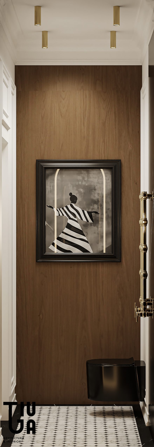
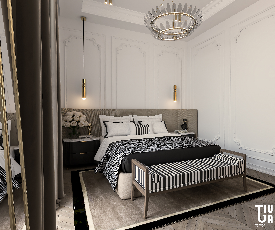
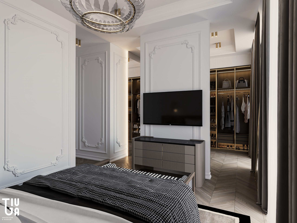

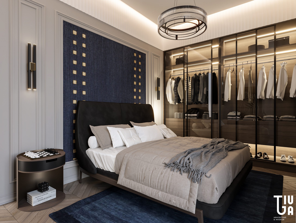
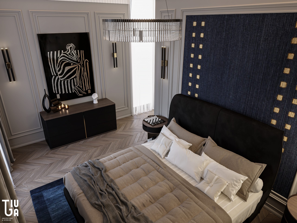
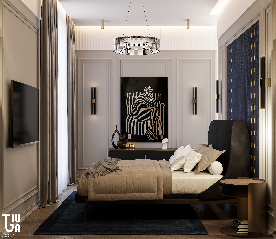
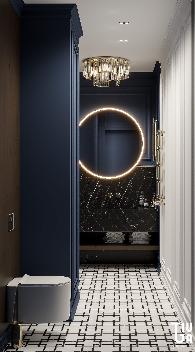
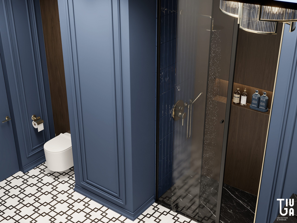
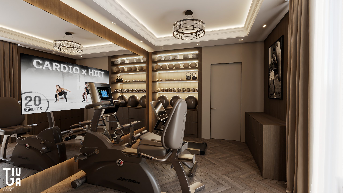
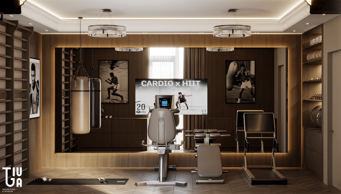
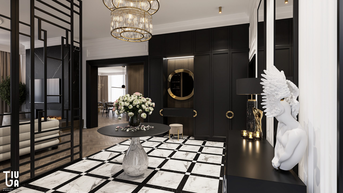

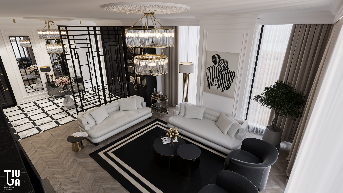
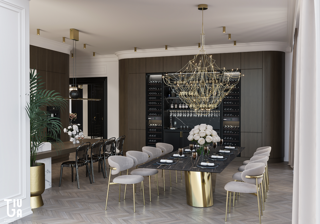
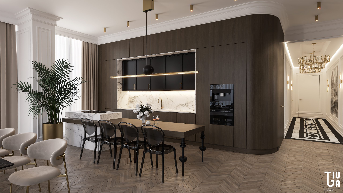

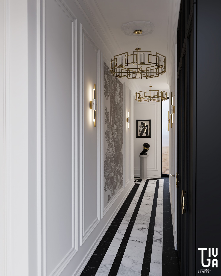
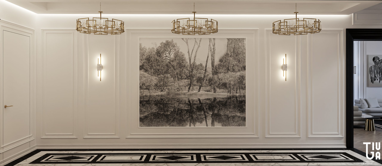
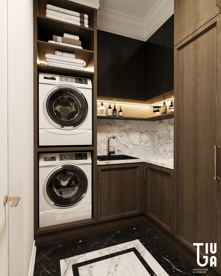
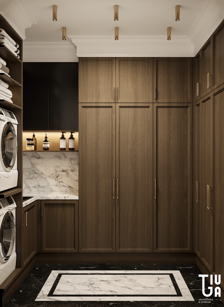
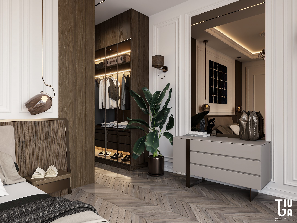
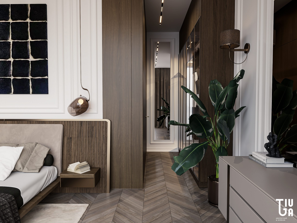

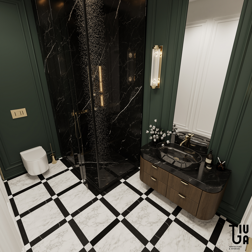
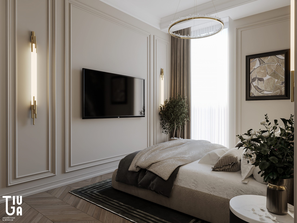

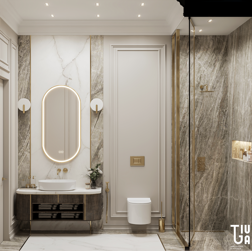
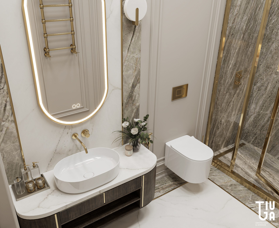
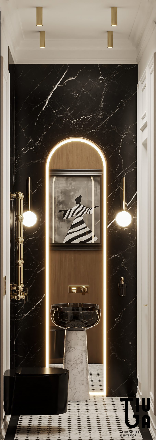
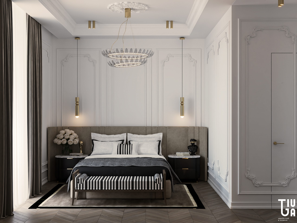
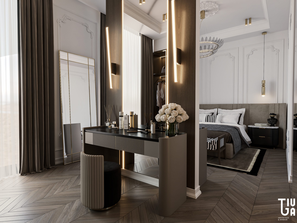
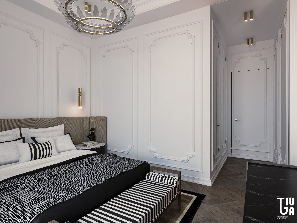
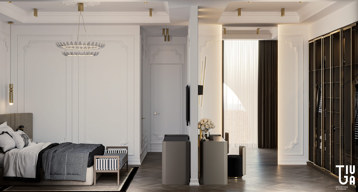

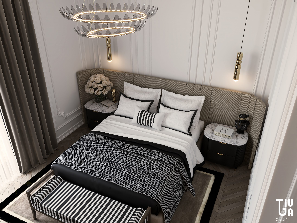
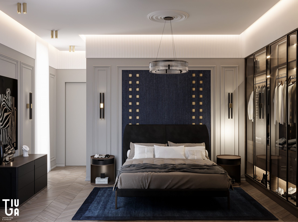
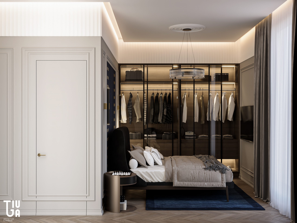
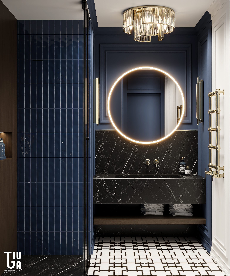

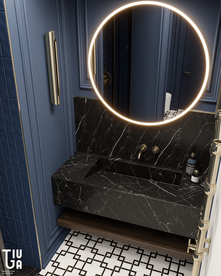
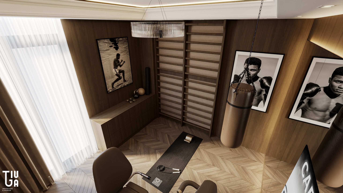
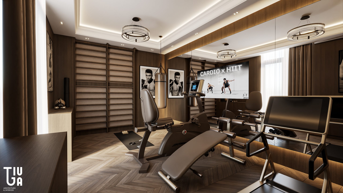
Want to collaborate?
Other projects
Share on

