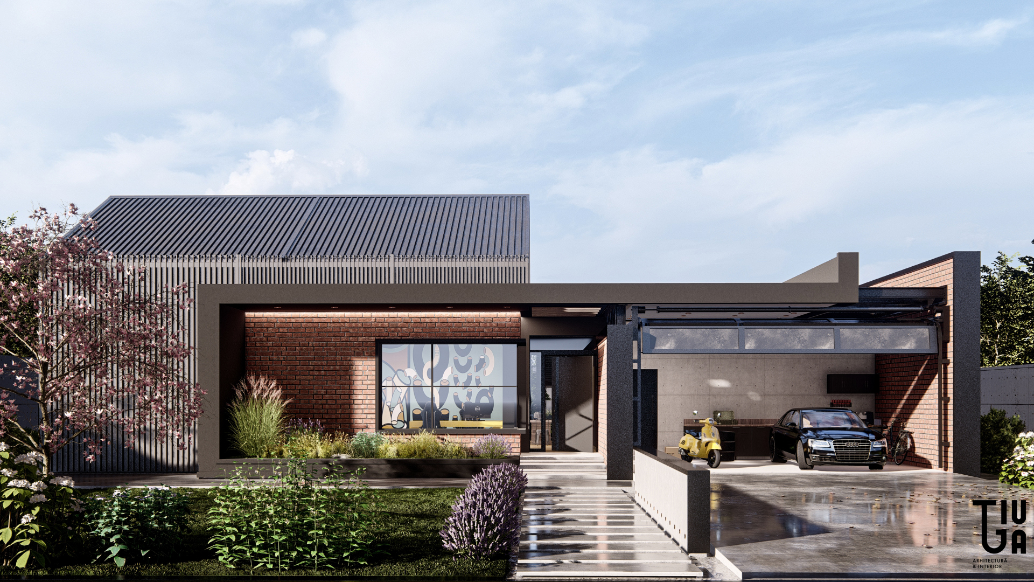
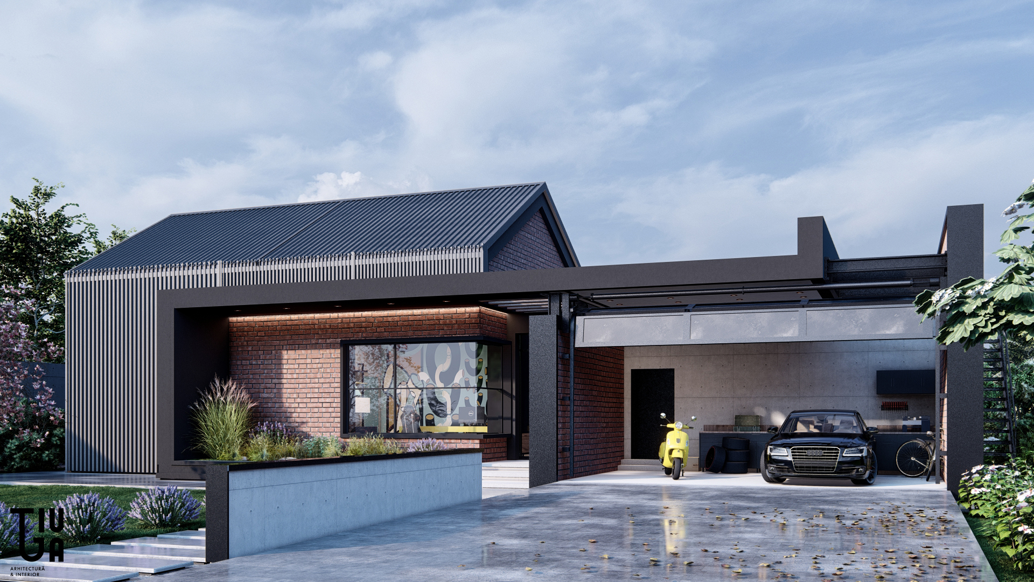
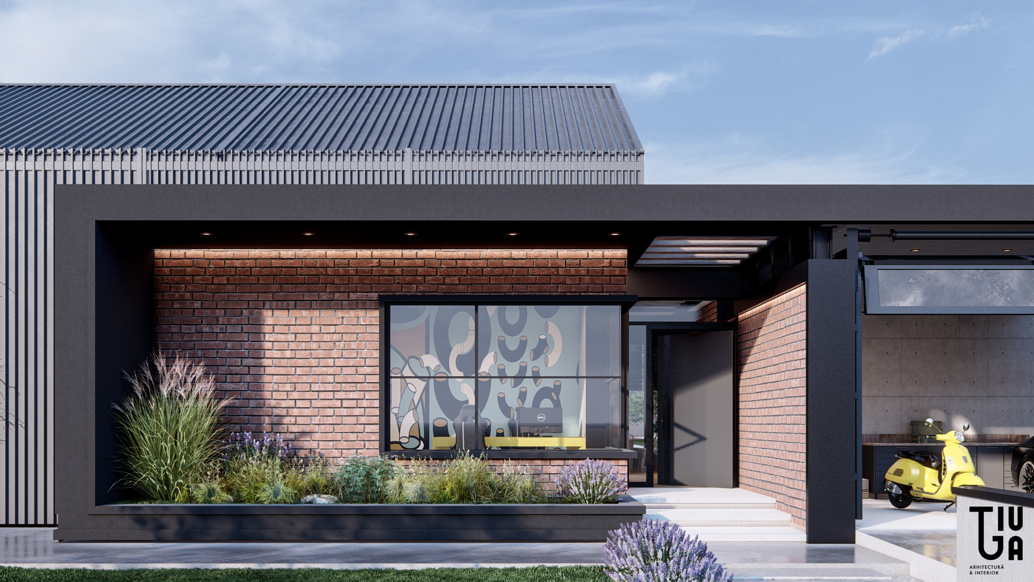
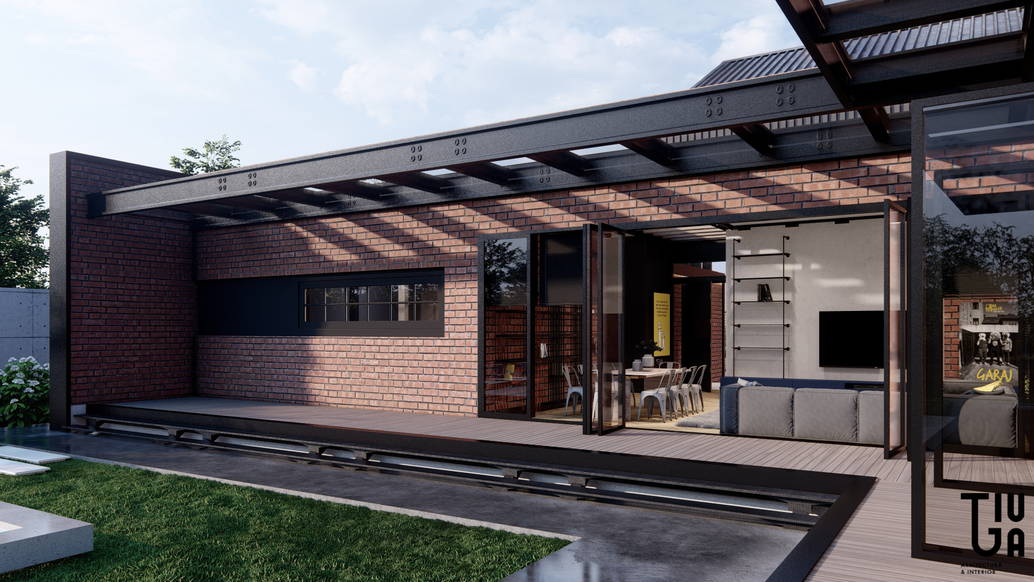
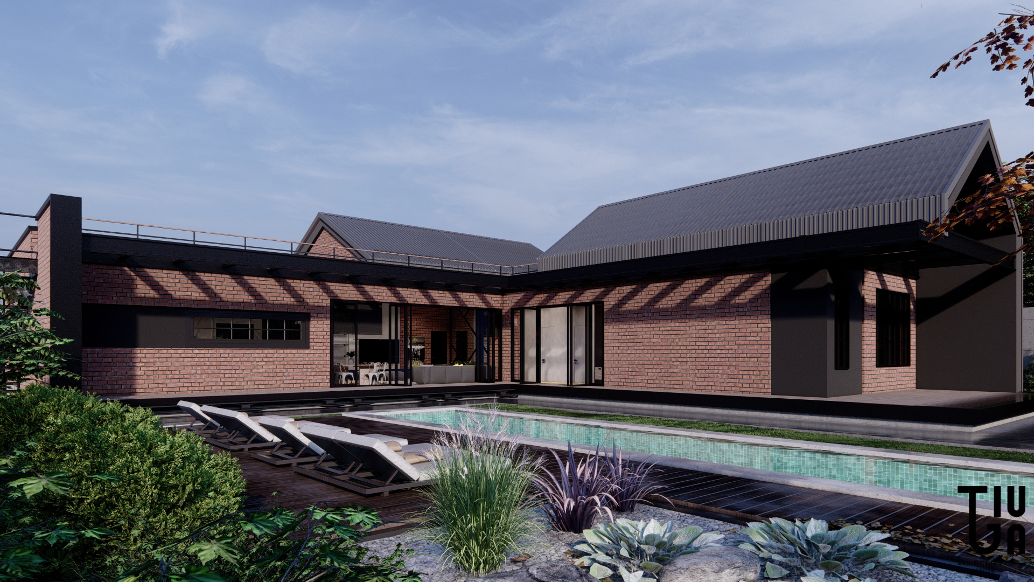
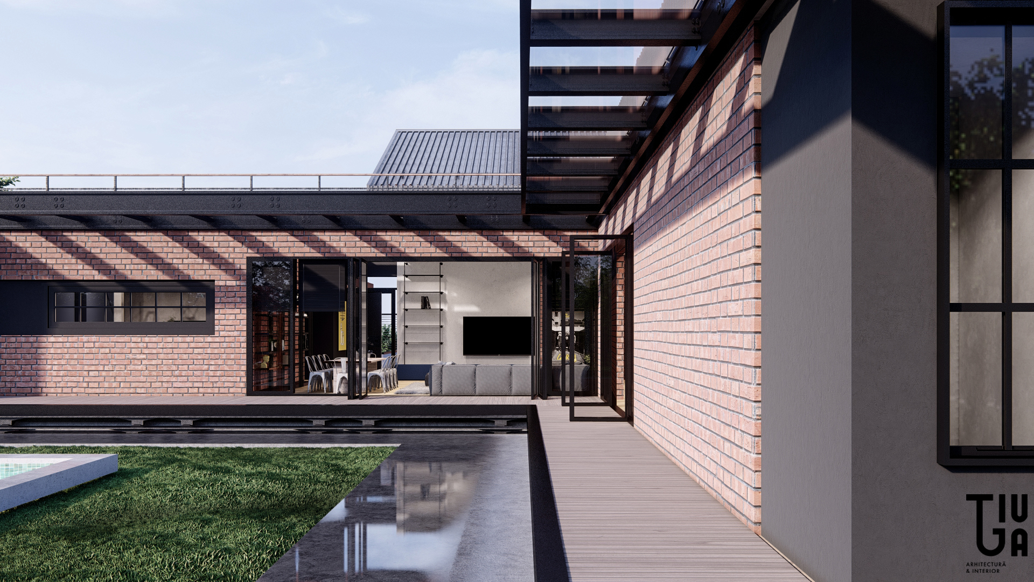
SNAGOV HOUSE
LOCATION: Domnesti, Ilfov County, Romania
LOCATION: Snagov, Ilfov County, Romania
YEAR: 2023
AREA: 407 sqm
STATUS: In progress
This architectural project, designed by TIUGA STUDIO, originates from the client’s vision of a single-story barnhouse. However, to accommodate multiple rooms and enhance functionality, the design evolved into two interconnected L-shaped modules that elegantly open towards the rear courtyard. This layout enhances the seamless interaction between indoor and outdoor spaces, allowing the structure to naturally integrate with its surroundings. The configuration of these L-shaped volumes fosters a harmonious flow throughout the house, linking interior living spaces directly with the garden and outdoor areas.
The residence is divided into two rotated blocks. This rotation generates a central covered patio, housing an olive tree. The tree serves as a focal point for the entire house, providing natural light and a visual anchor visible from both blocks.
The main structure is constructed primarily from metal, providing a sleek and modern framework, while the basement level is built from concrete, grounding the house and adding the robust aesthetic typical of brutalism. Large windows are strategically placed to enhance natural light and offer expansive views of the surrounding landscape, creating a harmonious blend of indoor and outdoor living.
The roof design adds subtle variations in height, complementing the linearity of the structure while providing shade and weather protection. This, combined with the home's open layout, creates a balanced composition that seamlessly integrates industrial strength with modern elegance, making this residence both functional and visually captivating. The overall design, through its clean lines and thoughtful spatial arrangement, realizes the our own vision of a barnhouse while embracing contemporary architectural principles.
EXPLORE THE HOUSE
GALLERY

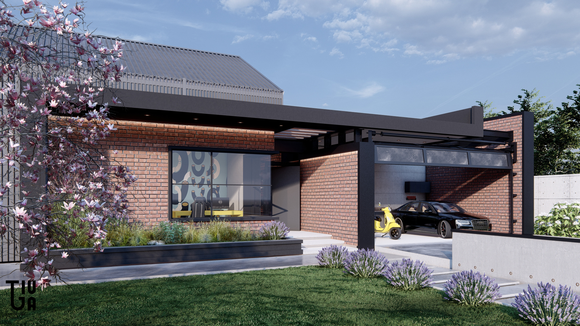

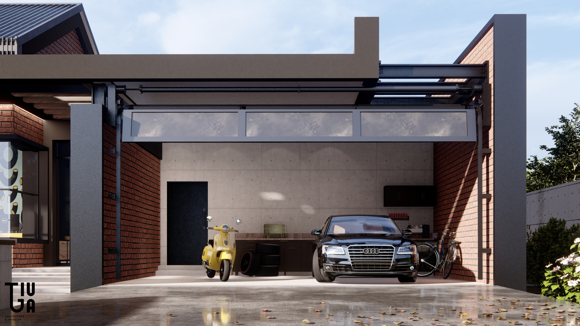

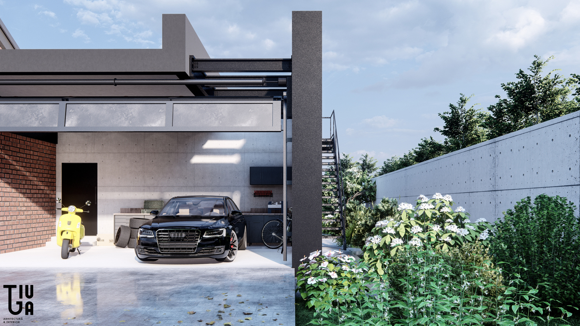

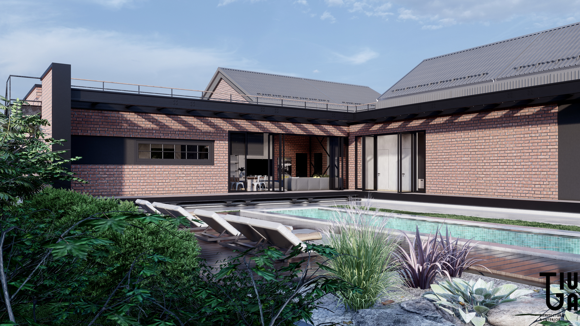

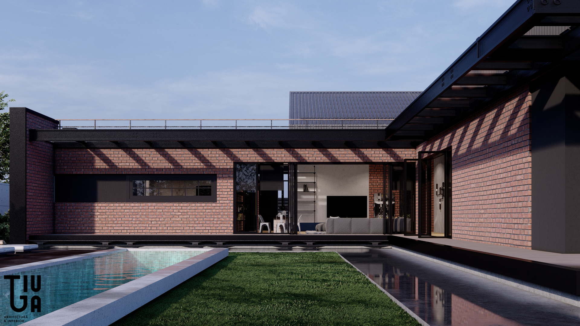
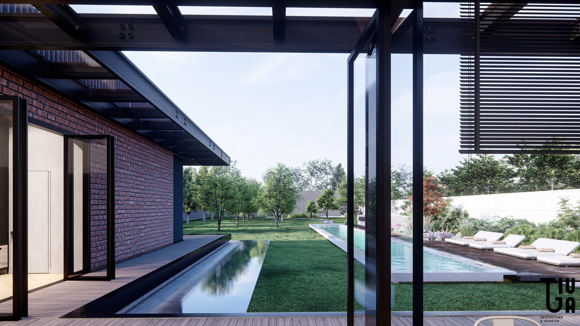
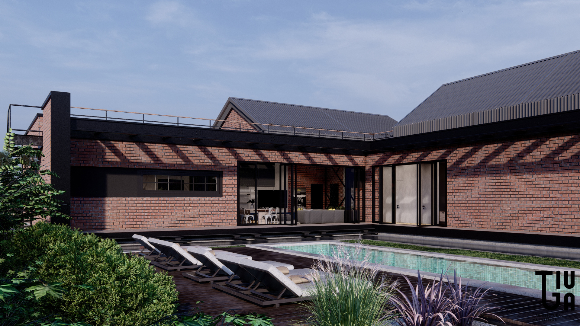


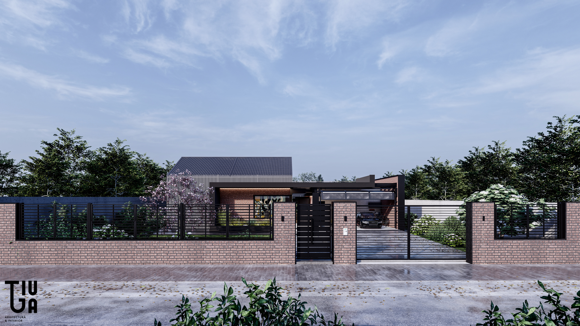
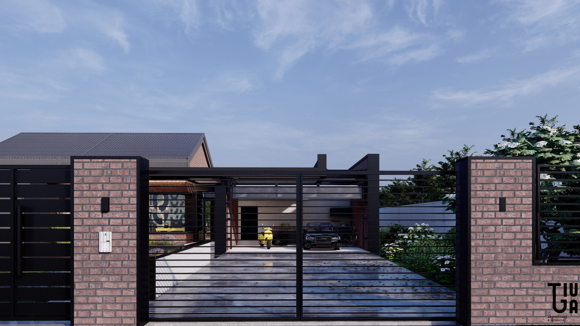

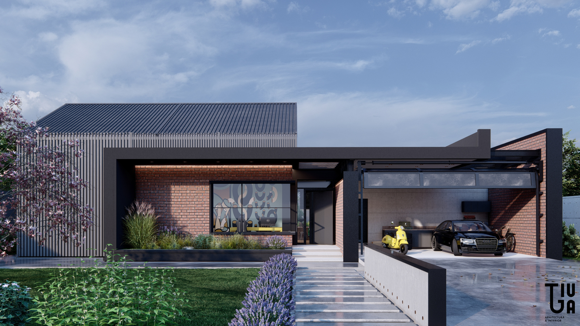

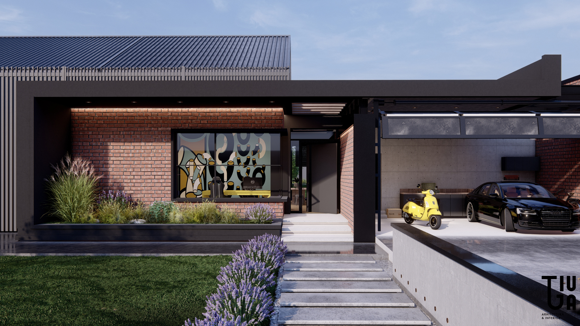
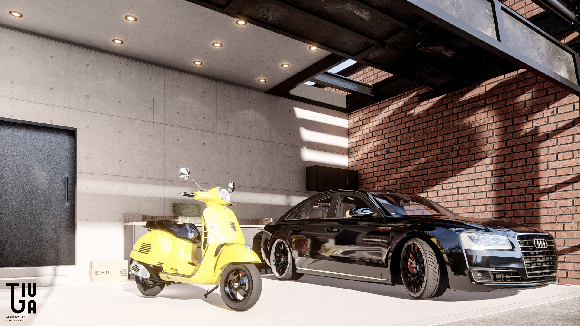
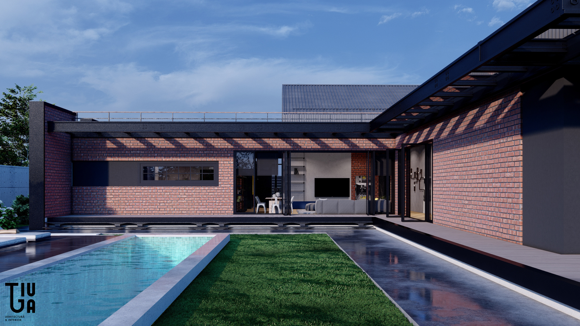
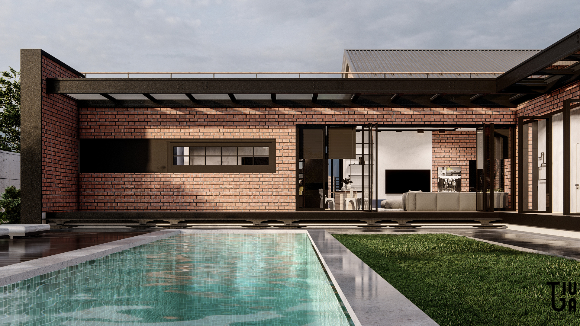


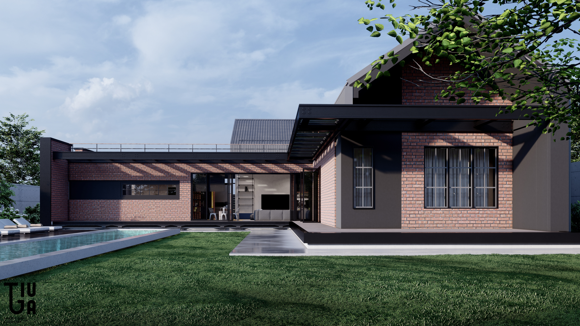
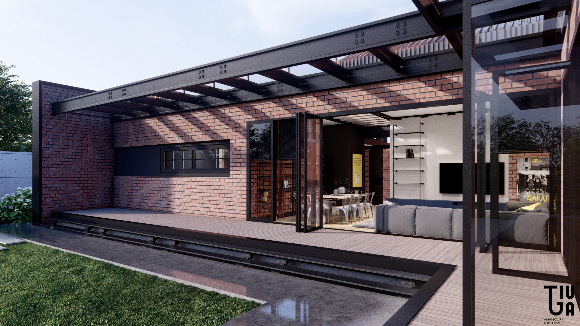

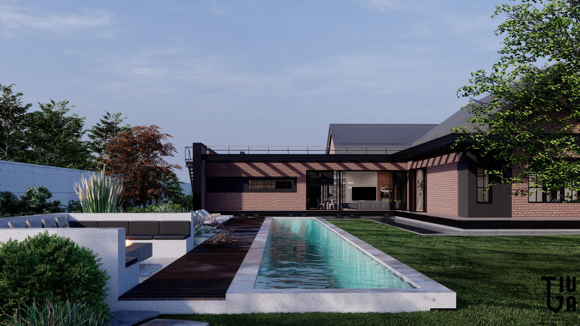
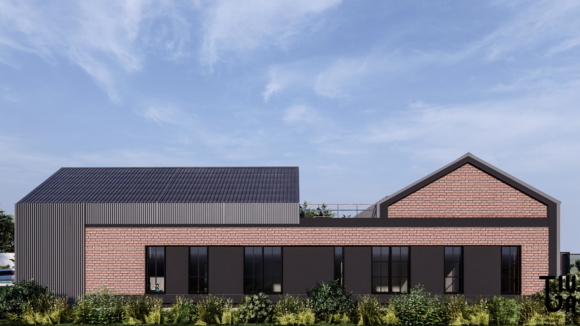
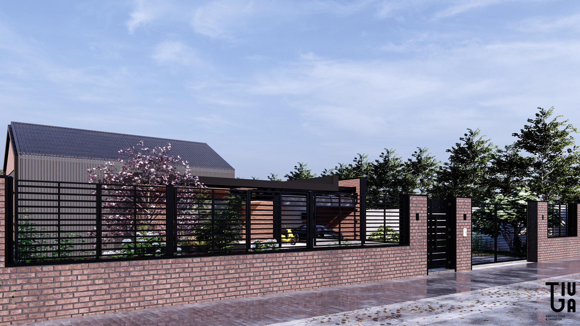
Want to collaborate?
explore full project
Other projects
Share on

