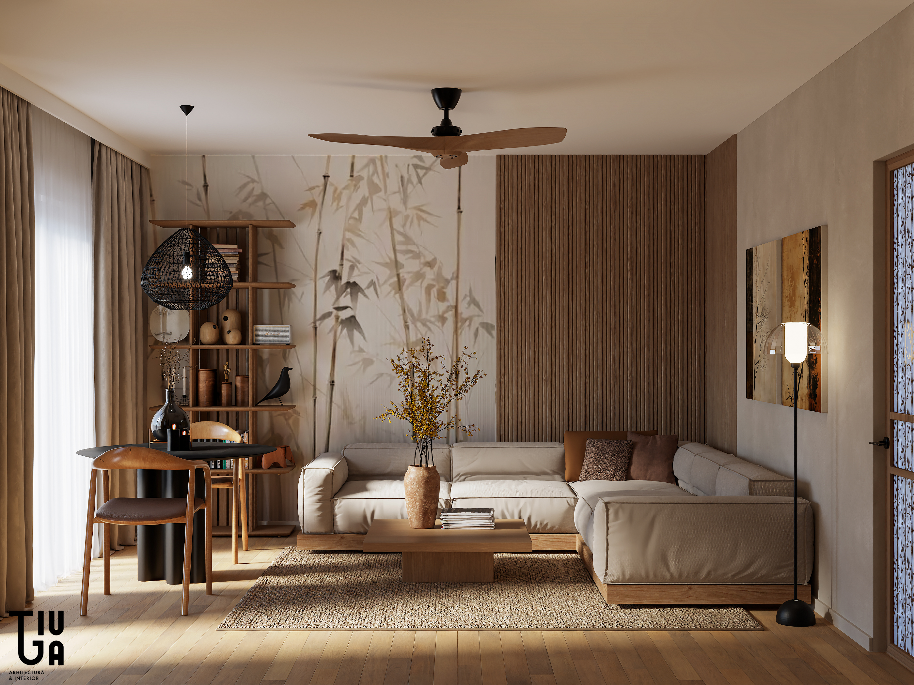
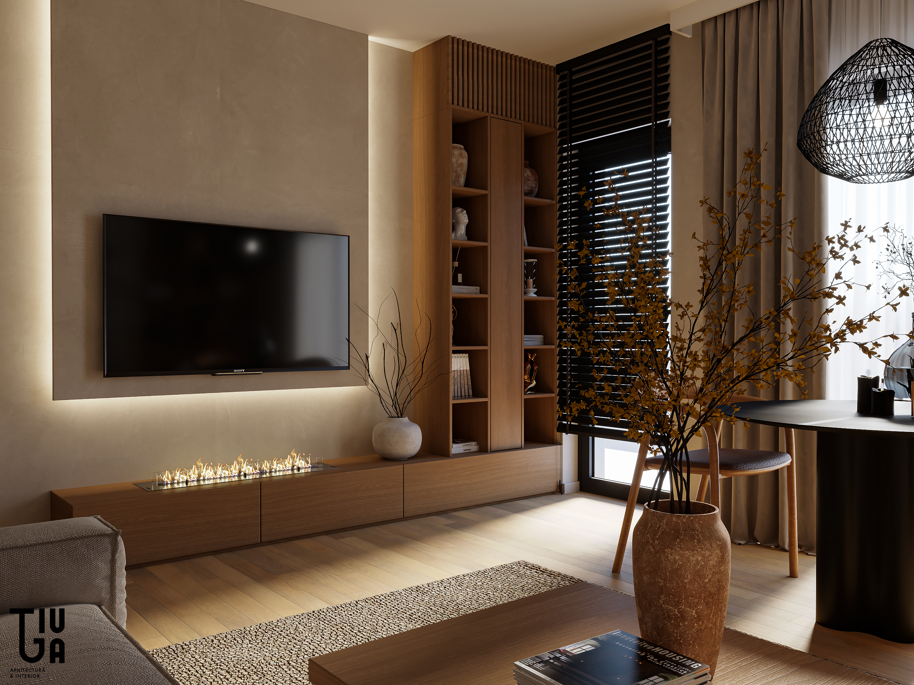
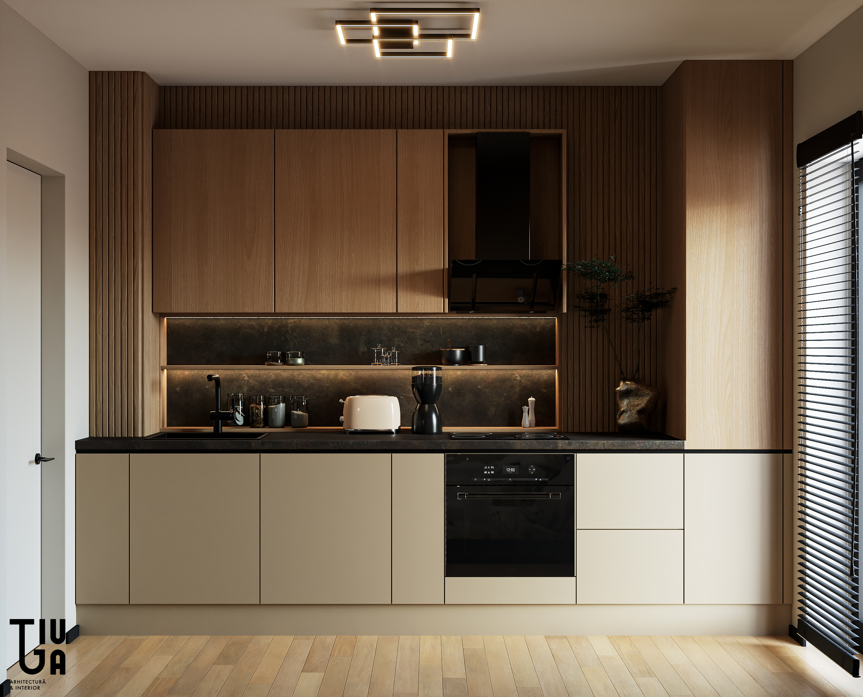
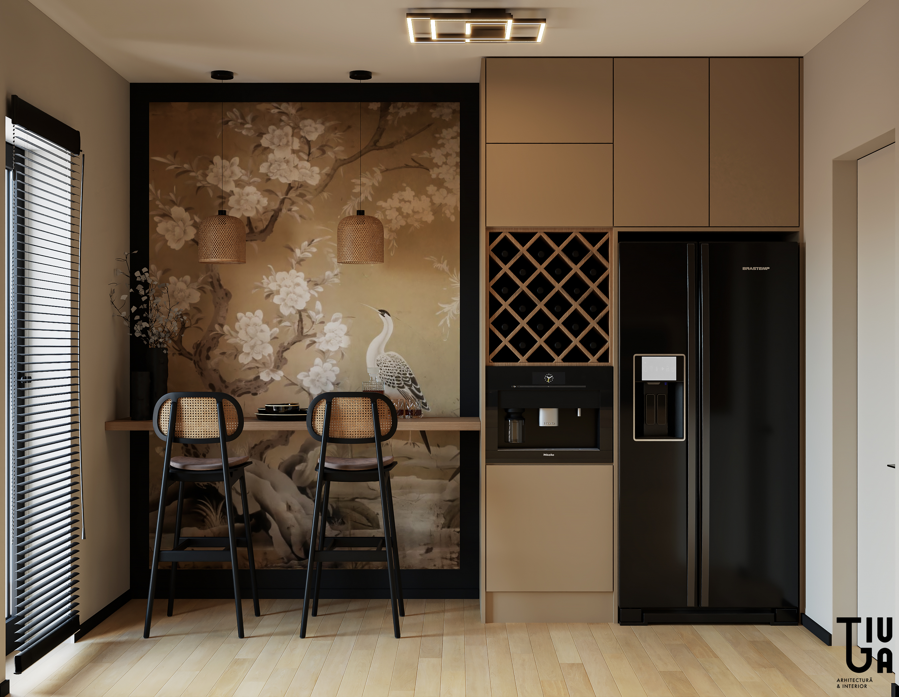
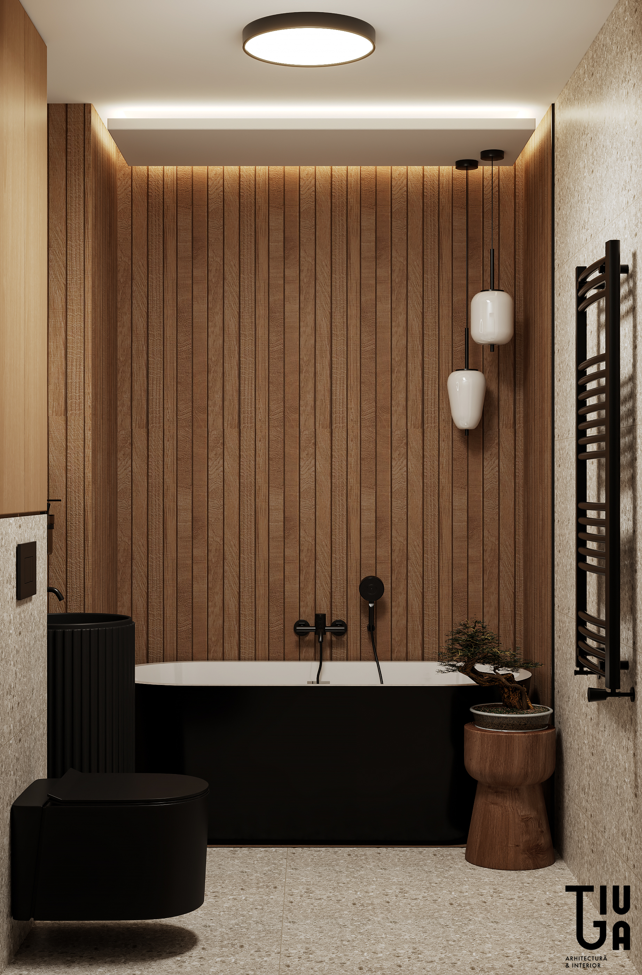
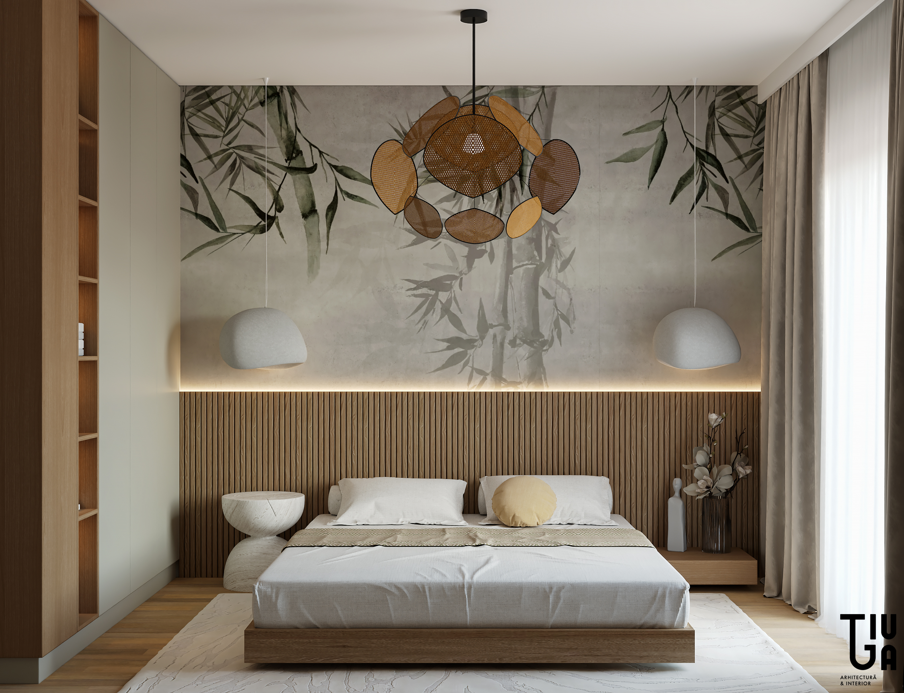
ZEN APARTMENT
LOCATION: Domnesti, Ilfov County, Romania
LOCATION: The Grand Kristal Residence City, Bucharest, Romania
YEAR: 2024
AREA: 88,2 sqm
STATUS: In progress
The ZEN APARTMENT in Bucharest, Romania, designed by TIUGA STUDIO, is a masterful interpretation of Japanese-inspired minimalism, creating a sanctuary of tranquility in the heart of the city. Rooted in the principles of wabi-sabi and Japandi aesthetics, this interior merges traditional Japanese elements with contemporary functionality, resulting in a refined, harmonious space that fosters peace and mindfulness.
The living area embodies the essence of simplicity, featuring natural wood tones, soft neutral textiles, and a curated selection of handcrafted elements. A bamboo-clad feature wall, organic textures, and a warm, diffused lighting scheme set the tone for a serene atmosphere, while a bespoke bamboo mural reinforces the connection to nature. Low-profile furniture, a nod to traditional washitsu design, enhances the sense of openness and flow.
The kitchen follows a similarly understated yet sophisticated approach, integrating sleek cabinetry, natural stone countertops, and minimalist pendant lighting. A striking Japanese mural depicting a heron amidst cherry blossoms serves as an elegant focal point, adding depth and cultural symbolism to the space.
The master bedroom is designed as a retreat for rest and contemplation, featuring a deep green accent wall with golden Japanese motifs, evoking the timeless beauty of traditional byōbu (folding screen) art. Soft linen bedding, indirect lighting, and a seamless connection to the natural wood tones contribute to an immersive, Zen-like experience.
The guest bedroom and home office reflect the same design philosophy, incorporating tatami-inspired textures, custom woodwork, and delicate Japanese prints. Thoughtful details such as shoji-inspired slatted panels, low-slung furniture, and carefully placed bonsai trees create a balanced, meditative environment.
The bathrooms emphasize natural materials, featuring stone basins, warm wood accents, and soft ambient lighting reminiscent of traditional ryokan aesthetics. The laundry room continues the same clean, uncluttered design, integrating smart storage solutions with a seamless aesthetic. The balcony serves as an intimate extension of the living space, incorporating bamboo partitions, minimalist furniture, and lush greenery, offering a moment of respite amidst the urban landscape.
With this project, TIUGA STUDIO has achieved a rare balance of minimalism and warmth, where every detail is intentional, and every space serves to enhance well-being. The ZEN APARTMENT is not just a home but a meditation on the art of living, embodying the Japanese philosophy of harmony, simplicity, and natural beauty.
ROOMS
GALLERY

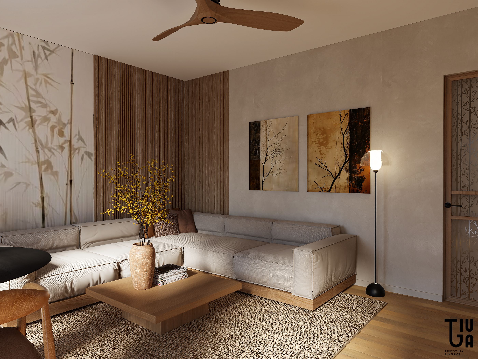

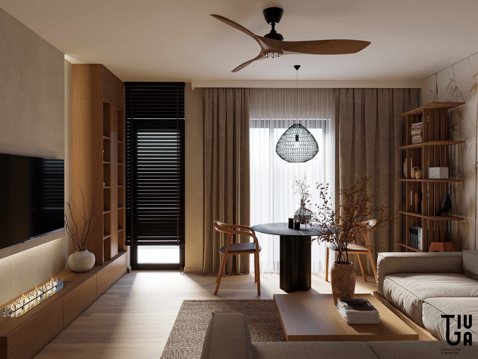
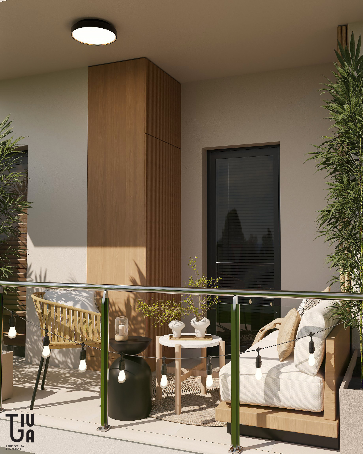

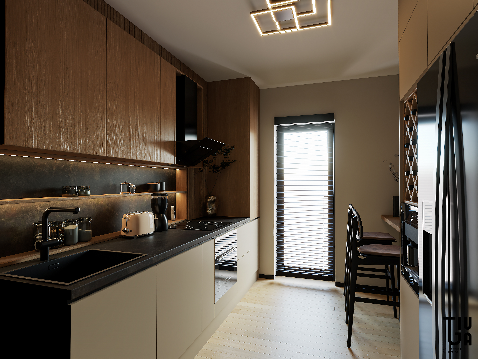
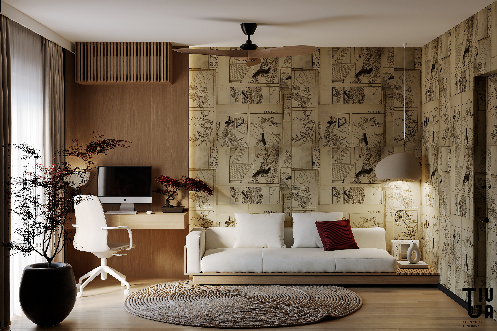
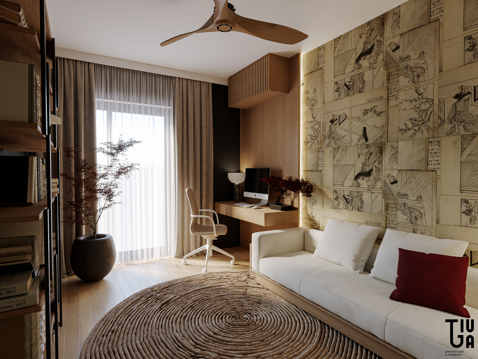
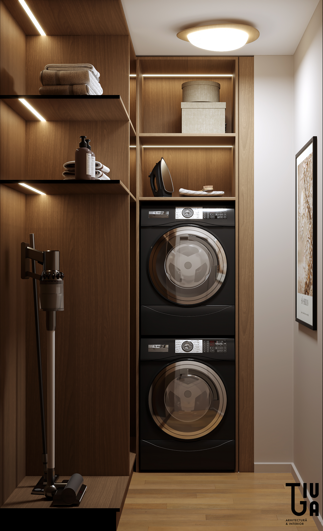
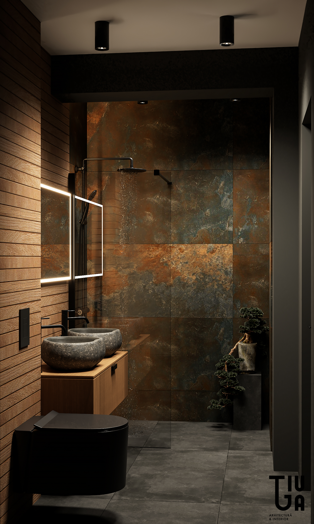
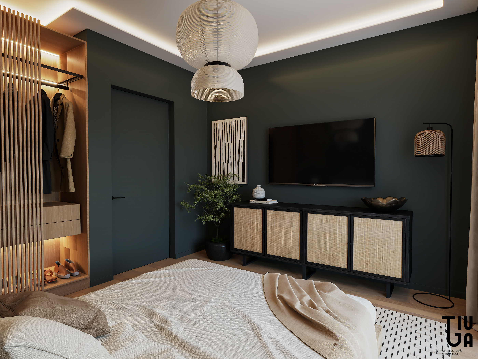
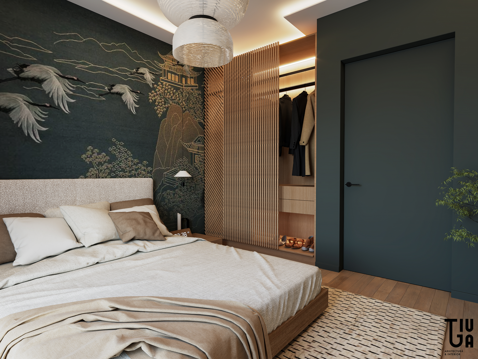

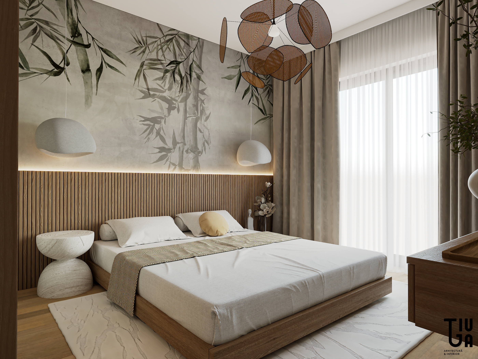
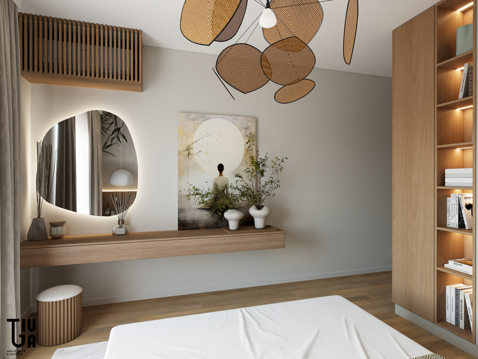
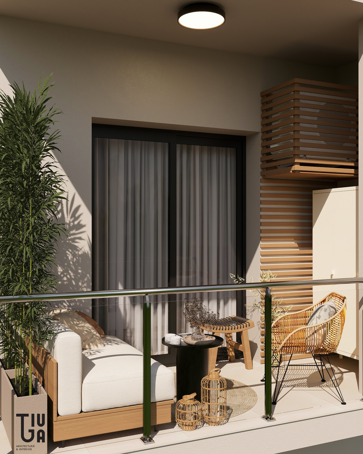


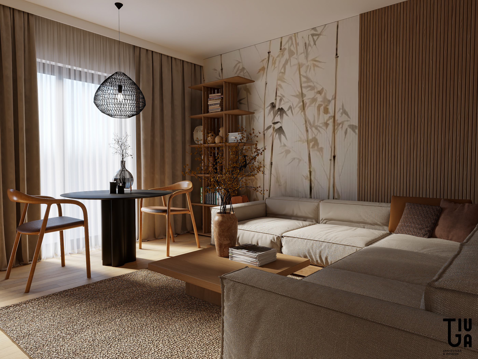
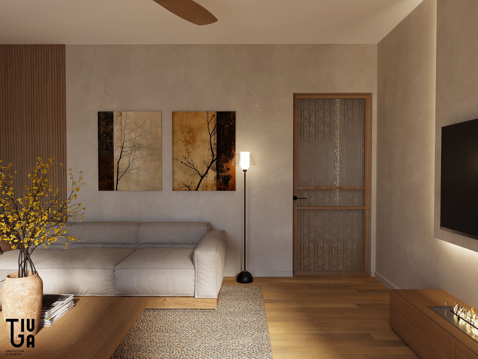

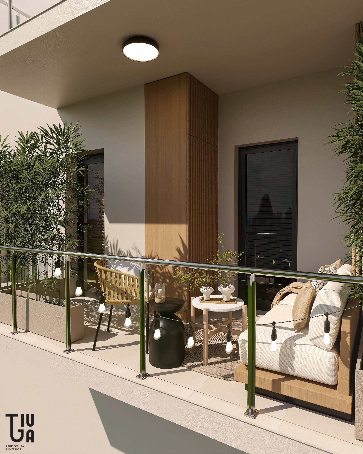
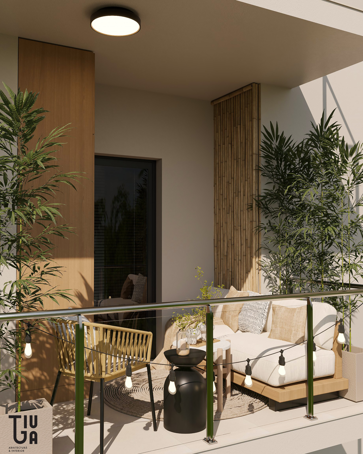




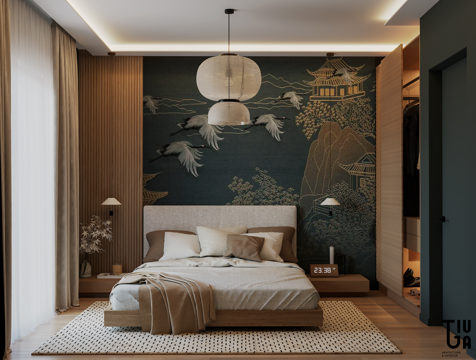
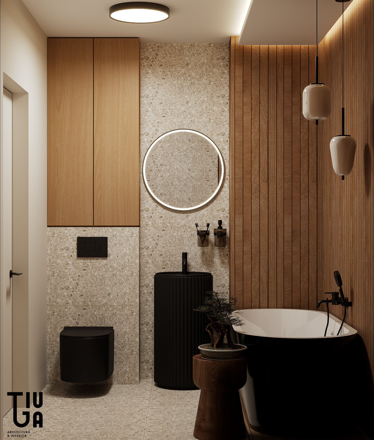
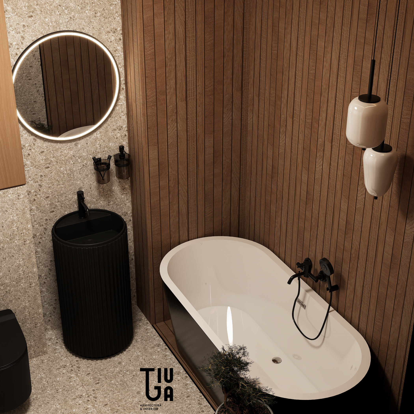


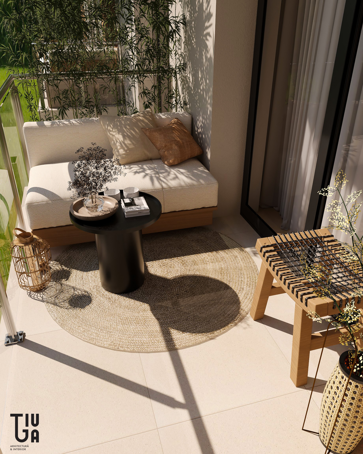
Want to collaborate?
Other projects
Share on

