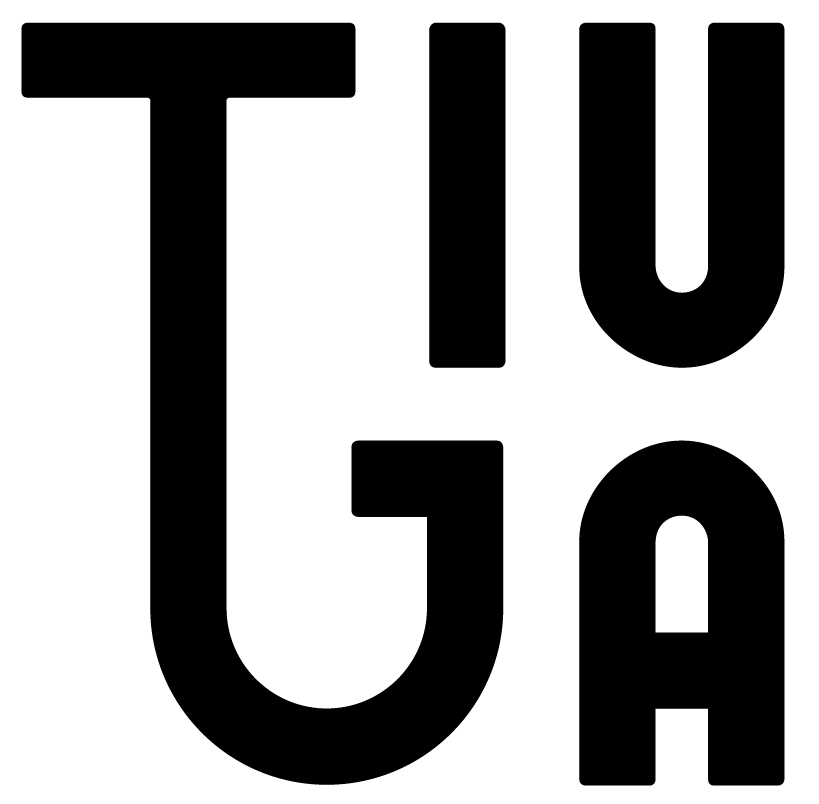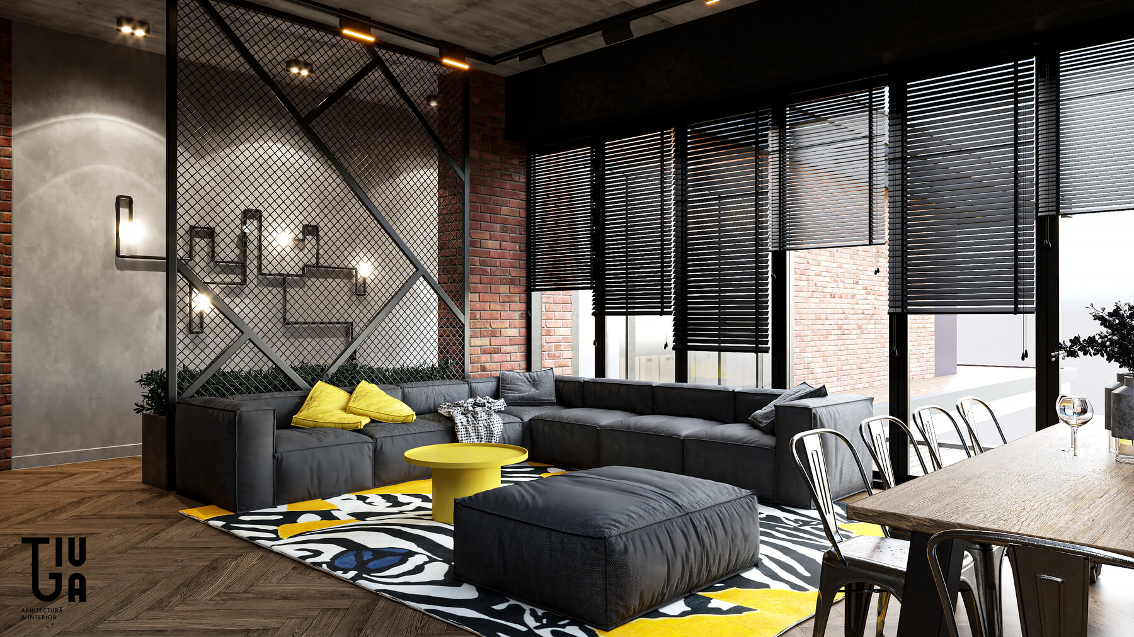
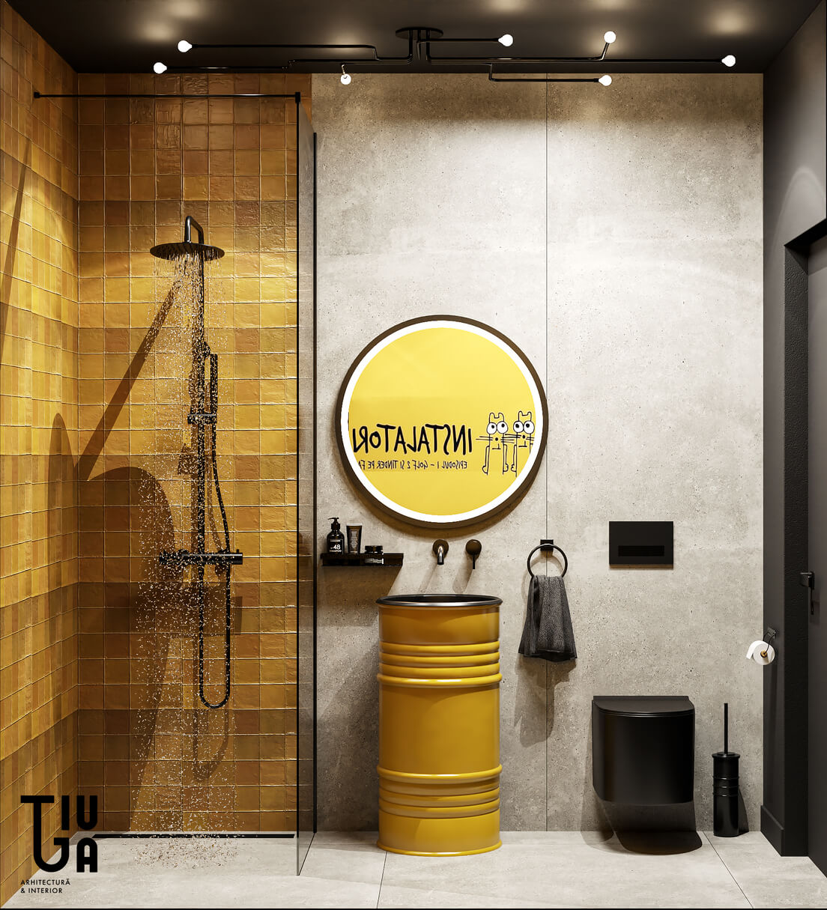
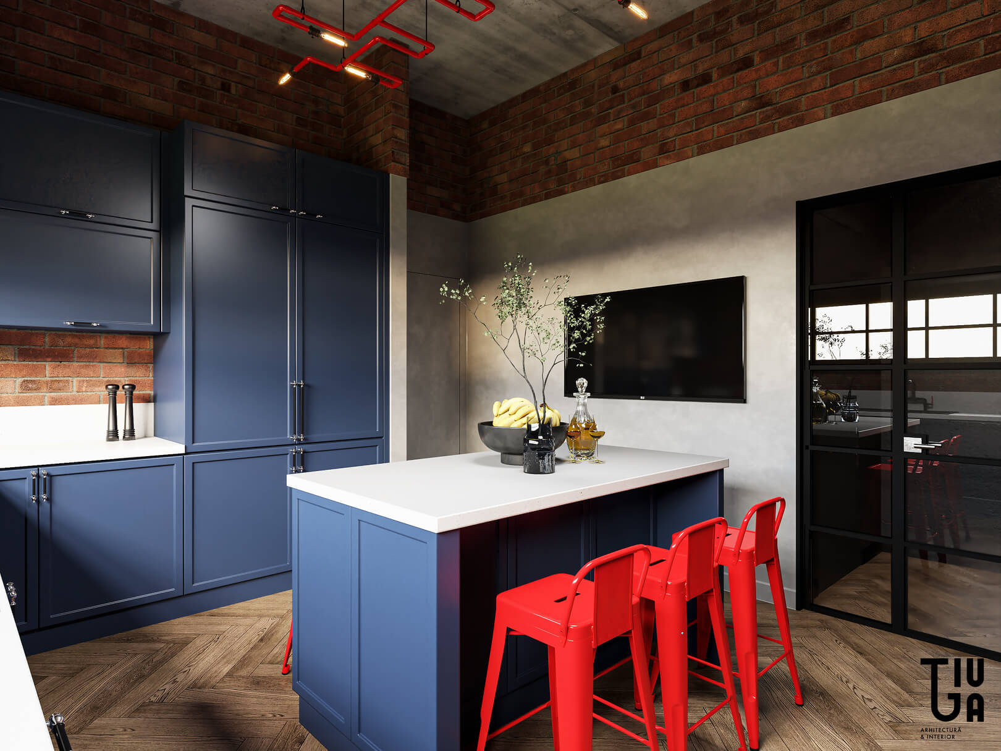
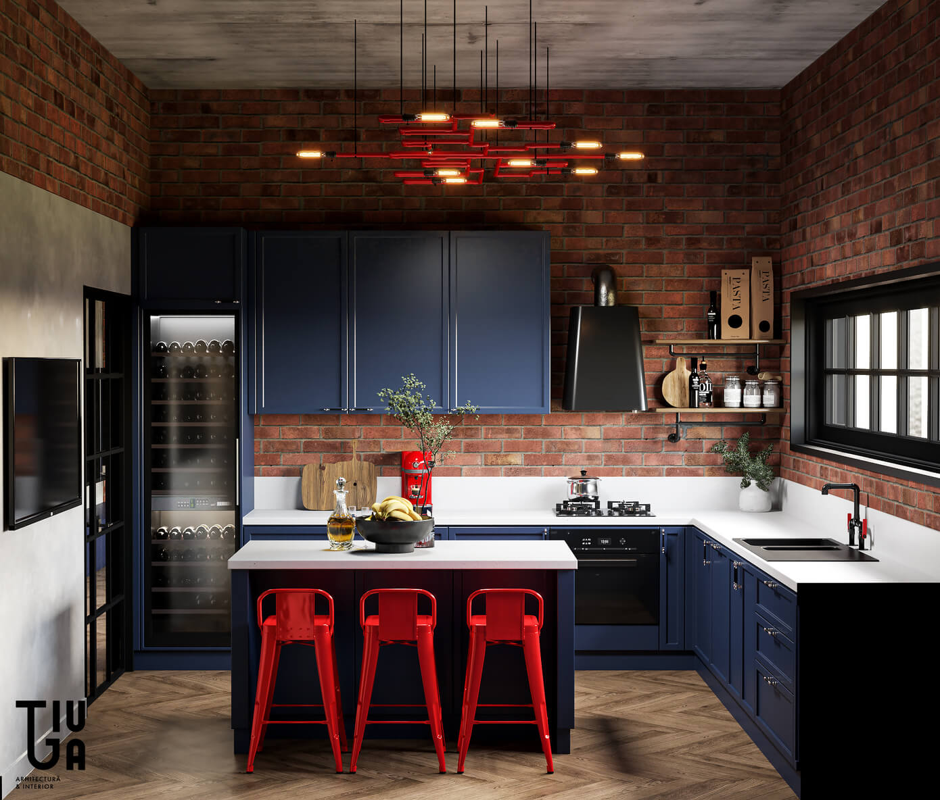

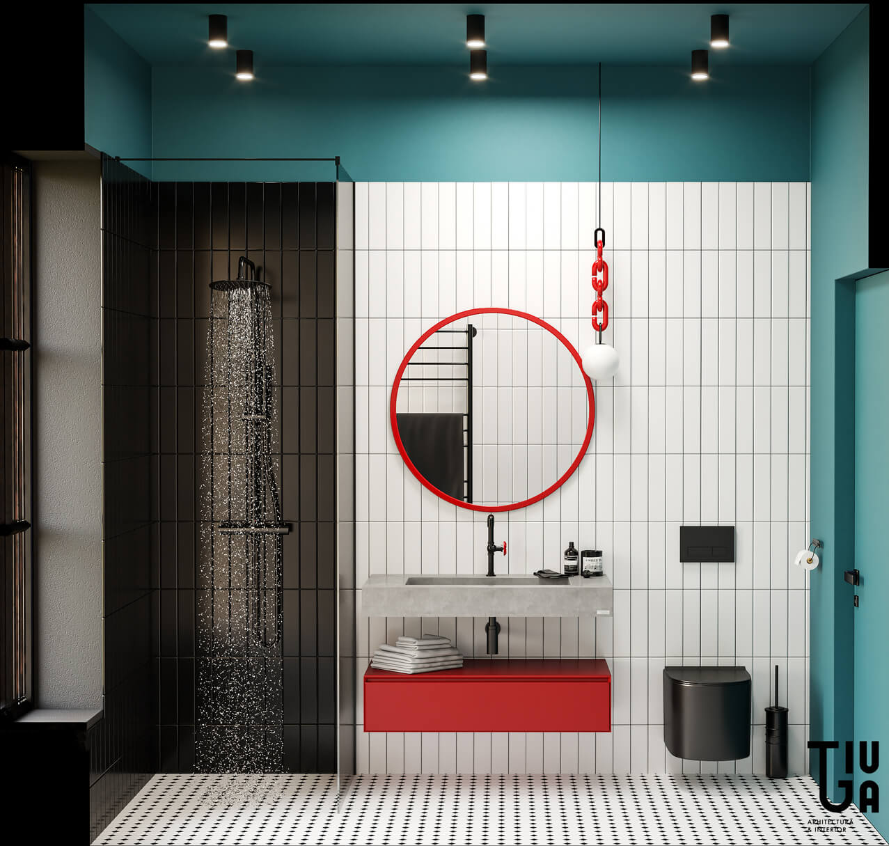
SNAGOV HOUSE INTERIOR DESIGN
LOCATION: Domnesti, Ilfov County, Romania
LOCATION: Snagov, Ilfov County, Romania
YEAR: 2024
AREA: 202 sqm
STATUS: In progress
The interior design project for the Snagov House, created by TIUGA STUDIO, is a striking blend of industrial and modern elements, masterfully integrating raw materials with a vibrant color palette. The use of exposed brick walls and metal structures highlights the industrial vibe, softened by sleek black accents and textured concrete finishes. The project emphasizes the use of natural light through expansive windows, framed with black industrial window treatments, creating an open and airy ambiance despite the robust materials.
In the living area, the dark, plush sectional sofa is anchored by a bold, patterned rug that incorporates splashes of yellow, blue, and white, adding dynamism to the space. The interplay between the cool, neutral tones of the furniture and the warmth of the exposed brick and wood flooring creates a harmonious balance. A unique yellow coffee table and matching decorative pillows pop against the muted greys, providing a playful contrast while maintaining the room’s modern edge.
The dining area features industrial-style metal chairs paired with a wooden dining table, perfectly in tune with the rustic-industrial theme. Vertical shelving, framed with black metal grids, showcases books and decorative pieces, bringing both functionality and aesthetic appeal. The space is further enriched by the bold use of yellow accenting, visible in the shelving structure and other small decorative touches, which contrasts the dark metallic tones.
The kitchen exudes a more dramatic ambiance, dominated by navy blue cabinetry against the backdrop of the exposed brick walls. A striking feature is the vivid red bar stools that sit around the central island, coupled with a red industrial-style lighting fixture above. This bold color scheme brings energy into the space, while the minimalist, streamlined cabinetry maintains an uncluttered, functional environment.
The bedrooms incorporate textured finishes and bold graphics, such as the abstract mural and industrial-inspired light fixtures in one of the rooms. The master bedroom takes on a more sophisticated palette, with a deep navy-blue bed and contrasting teal bedside tables, creating a serene yet edgy retreat. Large industrial windows, combined with strategic lighting elements, highlight the room’s architectural features, while maintaining a cozy atmosphere with plush fabrics and textiles.
In the bathrooms, TIUGA STUDIO introduces playful color combinations and bold geometric patterns. A red chain chandelier and matching accents provide a quirky touch against the monochromatic black-and-white tile design. These unexpected elements contribute to the overall dynamic and modern aesthetic of the Snagov House, reflecting a design that seamlessly merges industrial ruggedness with creative, bold statements.
Each space within the Snagov House is thoughtfully crafted to showcase a mix of textures, colors, and materials, emphasizing the studio’s ability to merge raw industrial elements with modern functionality and vibrant design details.
ROOMS
GALLERY

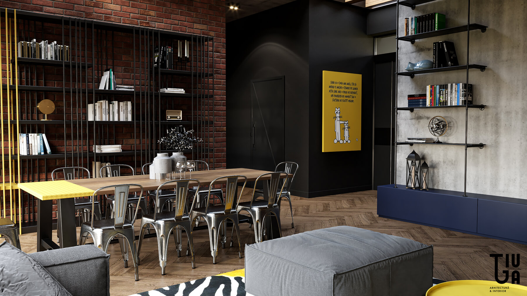
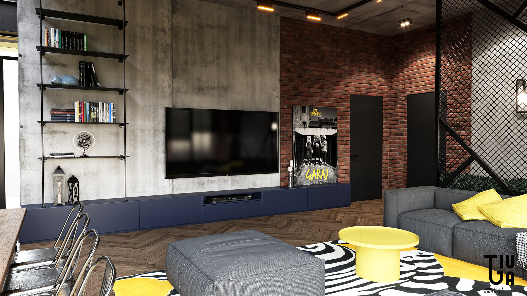
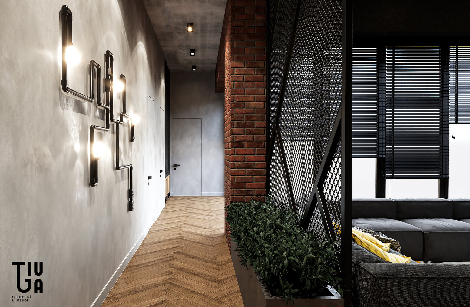
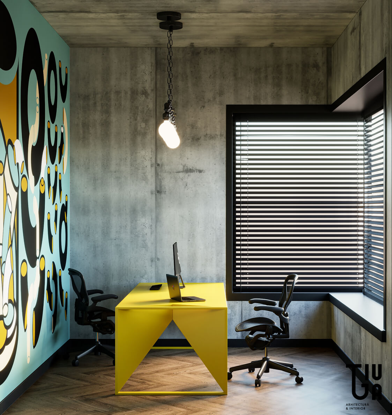
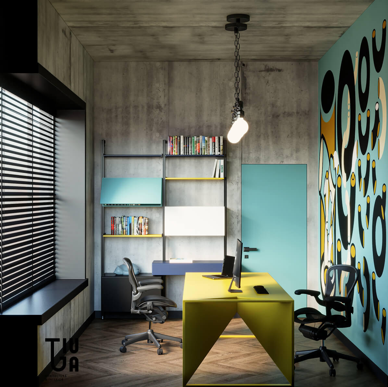

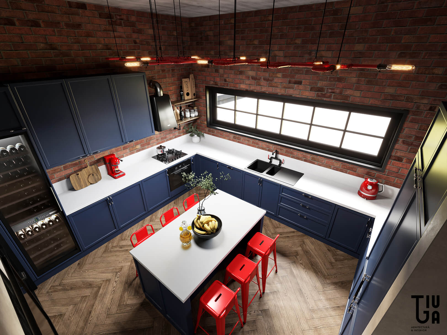

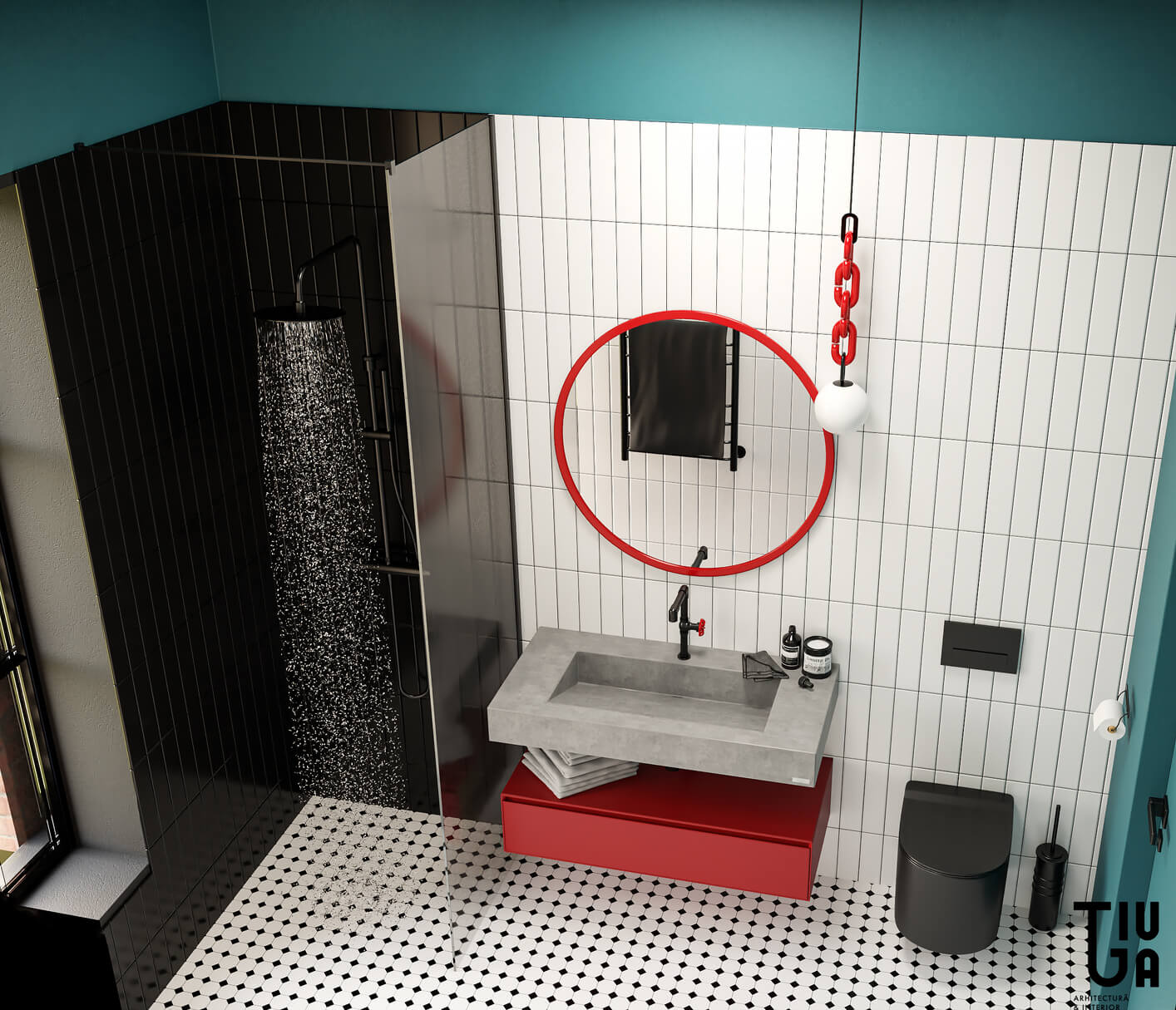
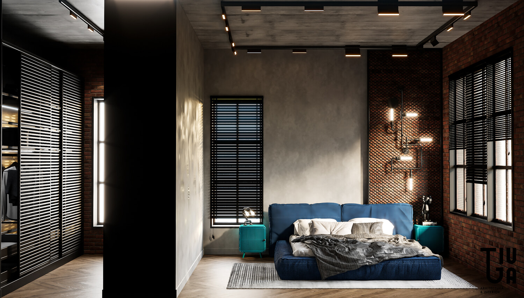

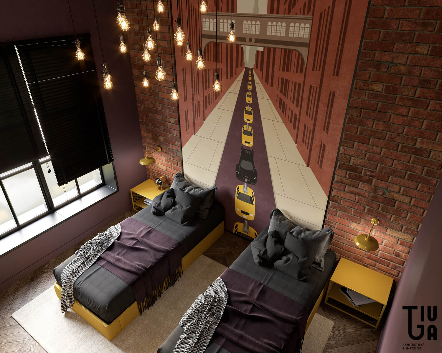
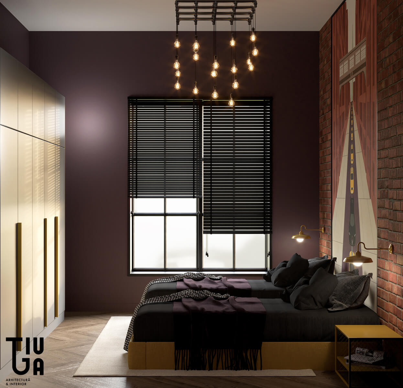
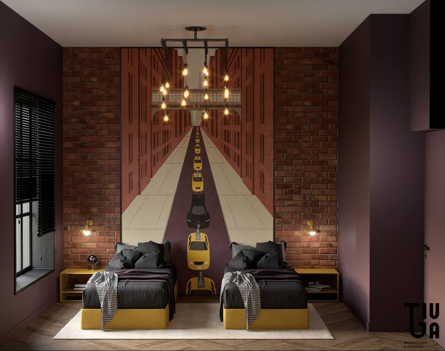

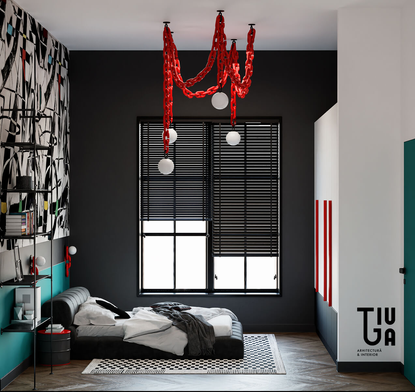
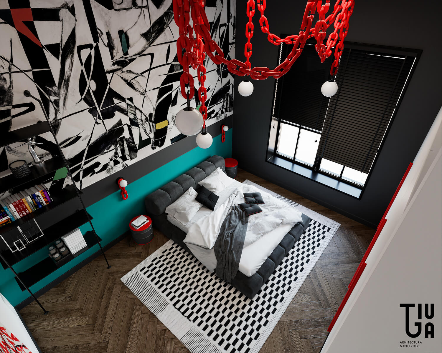

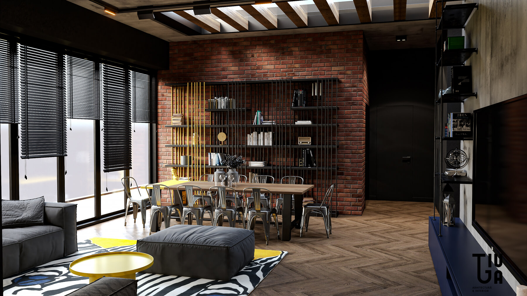
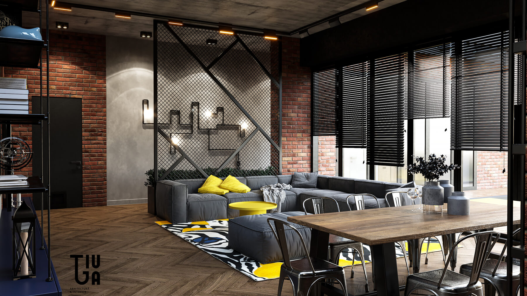
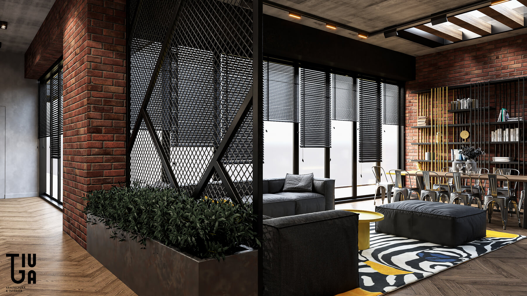
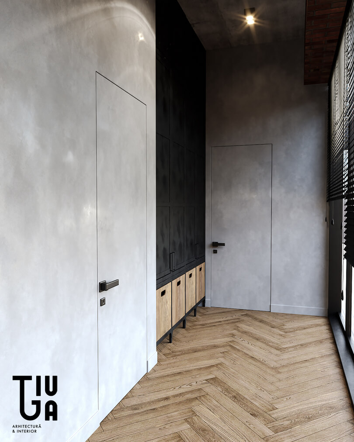
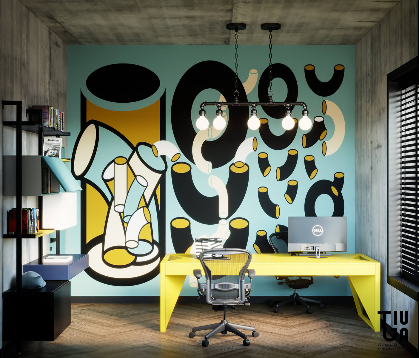
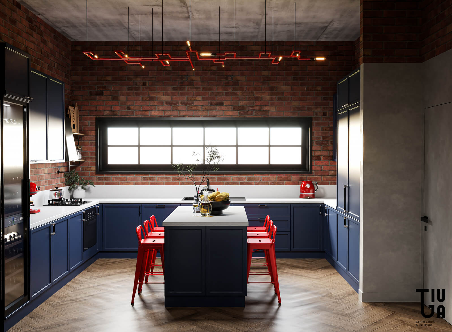


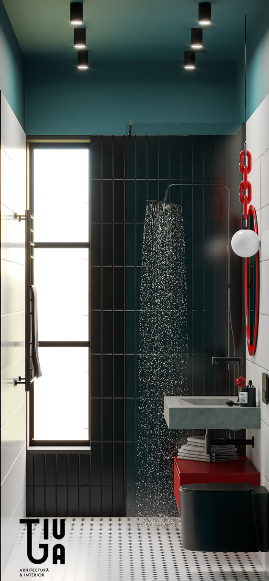
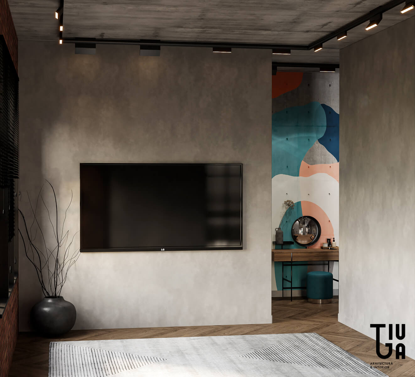

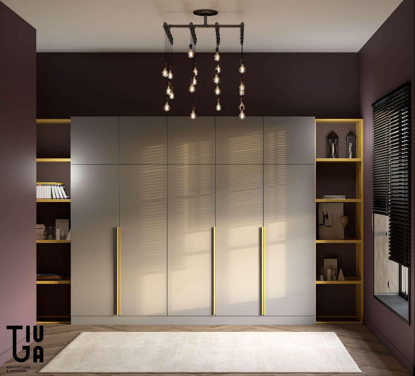
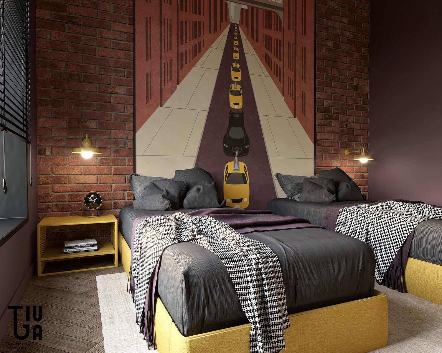
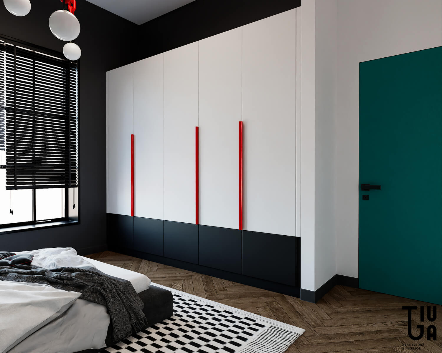

Want to collaborate?
explore full project
Other projects
Share on
